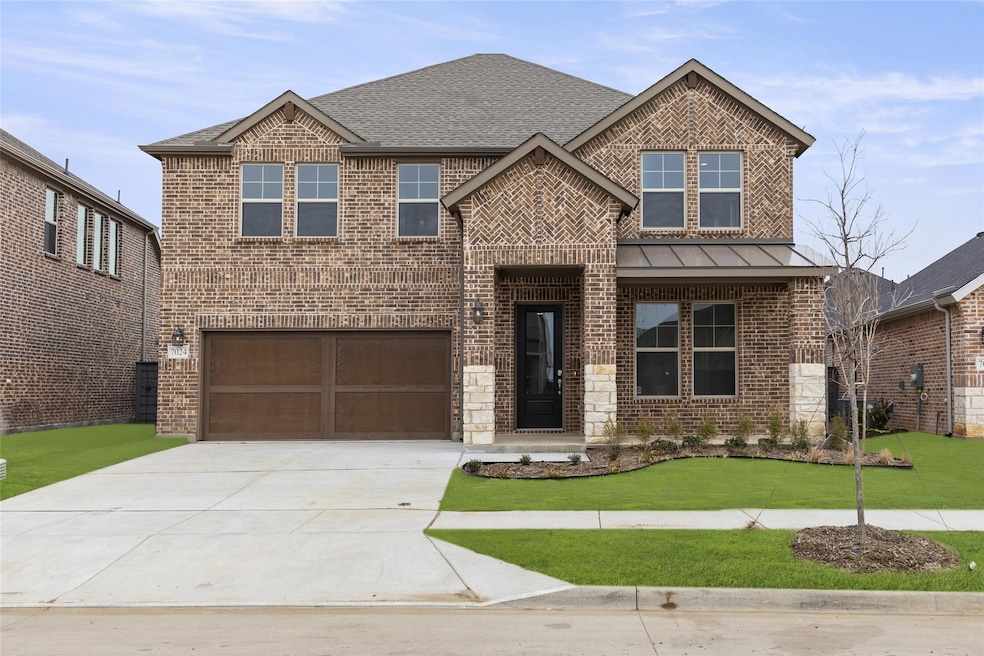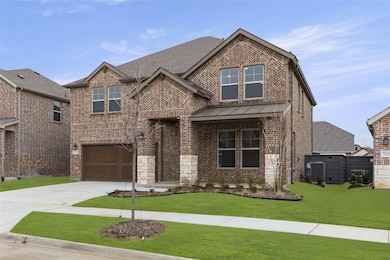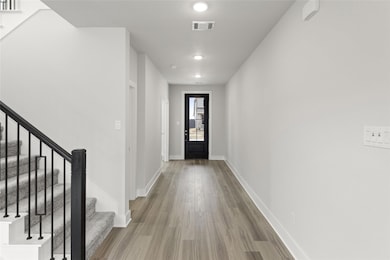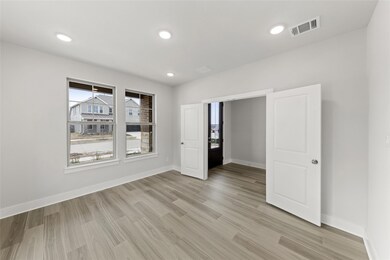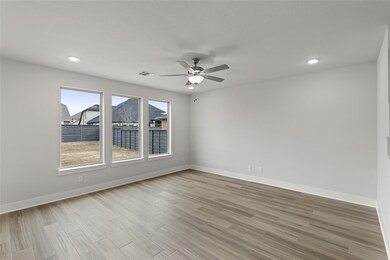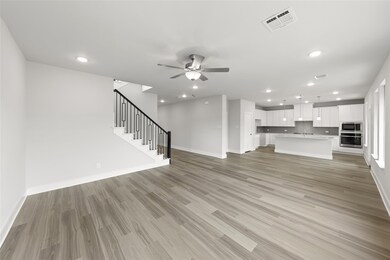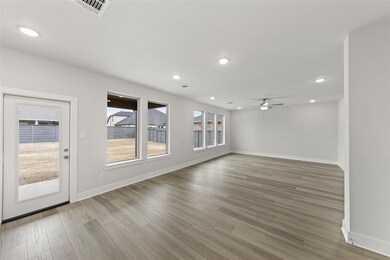
NEW CONSTRUCTION
$83K PRICE DROP
7024 Dragonfly Ln Aubrey, TX 76227
Union Park NeighborhoodEstimated payment $3,420/month
Total Views
6,756
4
Beds
2
Baths
2,559
Sq Ft
$184
Price per Sq Ft
Highlights
- Fitness Center
- Open Floorplan
- Community Pool
- New Construction
- Traditional Architecture
- 1-minute walk to Central Park at Union Park
About This Home
MLS# 20517465 - Built by Tri Pointe Homes - Ready Now! ~ Need more space? The downstairs flex and upstairs game room in this home provide plenty of space to play and relax. What you’ll love about this plan: Open-Concept Floor Plan Home Smart Features Tall Ceilings Flex Room Gameroom Primary Suite Upstairs
Home Details
Home Type
- Single Family
Est. Annual Taxes
- $8,070
Year Built
- Built in 2024 | New Construction
Lot Details
- 5,898 Sq Ft Lot
- Lot Dimensions are 50x118
- Wood Fence
HOA Fees
- $118 Monthly HOA Fees
Parking
- 2 Car Attached Garage
- Garage Door Opener
Home Design
- Traditional Architecture
- Brick Exterior Construction
- Slab Foundation
- Composition Roof
Interior Spaces
- 2,559 Sq Ft Home
- 2-Story Property
- Open Floorplan
- Wired For Data
- Ceiling Fan
- ENERGY STAR Qualified Windows
- Washer and Electric Dryer Hookup
Kitchen
- Microwave
- Dishwasher
- Kitchen Island
- Disposal
Flooring
- Carpet
- Ceramic Tile
- Luxury Vinyl Plank Tile
Bedrooms and Bathrooms
- 4 Bedrooms
- 2 Full Bathrooms
- Double Vanity
- Low Flow Plumbing Fixtures
Home Security
- Carbon Monoxide Detectors
- Fire and Smoke Detector
Eco-Friendly Details
- Energy-Efficient Thermostat
Outdoor Features
- Covered patio or porch
- Rain Gutters
Schools
- Union Park Elementary School
- Ray Braswell High School
Utilities
- Central Heating and Cooling System
- Heating System Uses Natural Gas
- Vented Exhaust Fan
- Tankless Water Heater
- Gas Water Heater
- High Speed Internet
- Cable TV Available
Listing and Financial Details
- Assessor Parcel Number R1010500
Community Details
Overview
- Association fees include management, ground maintenance
- First Service Residential Association
- Discovery Collection At Union Park Subdivision
Recreation
- Community Playground
- Fitness Center
- Community Pool
- Park
Map
Create a Home Valuation Report for This Property
The Home Valuation Report is an in-depth analysis detailing your home's value as well as a comparison with similar homes in the area
Home Values in the Area
Average Home Value in this Area
Tax History
| Year | Tax Paid | Tax Assessment Tax Assessment Total Assessment is a certain percentage of the fair market value that is determined by local assessors to be the total taxable value of land and additions on the property. | Land | Improvement |
|---|---|---|---|---|
| 2024 | $8,070 | $423,702 | $101,756 | $321,946 |
| 2023 | $2,466 | $127,195 | $127,195 | -- |
Source: Public Records
Property History
| Date | Event | Price | Change | Sq Ft Price |
|---|---|---|---|---|
| 05/28/2025 05/28/25 | Price Changed | $469,787 | -2.1% | $184 / Sq Ft |
| 05/16/2025 05/16/25 | Price Changed | $479,787 | +0.2% | $187 / Sq Ft |
| 05/07/2025 05/07/25 | Price Changed | $478,787 | -0.2% | $187 / Sq Ft |
| 04/24/2025 04/24/25 | Price Changed | $479,787 | -2.0% | $187 / Sq Ft |
| 04/04/2025 04/04/25 | Price Changed | $489,787 | -13.0% | $191 / Sq Ft |
| 04/01/2025 04/01/25 | Price Changed | $562,787 | +17.3% | $220 / Sq Ft |
| 04/01/2025 04/01/25 | For Sale | $479,787 | 0.0% | $187 / Sq Ft |
| 03/13/2025 03/13/25 | Pending | -- | -- | -- |
| 03/08/2025 03/08/25 | Price Changed | $479,787 | -3.0% | $187 / Sq Ft |
| 03/04/2025 03/04/25 | Price Changed | $494,787 | -1.0% | $193 / Sq Ft |
| 01/11/2025 01/11/25 | Price Changed | $499,787 | -1.6% | $195 / Sq Ft |
| 10/18/2024 10/18/24 | Price Changed | $507,787 | -2.3% | $198 / Sq Ft |
| 10/02/2024 10/02/24 | Price Changed | $519,787 | -1.7% | $203 / Sq Ft |
| 10/02/2024 10/02/24 | Price Changed | $528,787 | -1.1% | $207 / Sq Ft |
| 07/15/2024 07/15/24 | Price Changed | $534,787 | -0.6% | $209 / Sq Ft |
| 06/24/2024 06/24/24 | Price Changed | $537,787 | -2.4% | $210 / Sq Ft |
| 05/01/2024 05/01/24 | Price Changed | $550,787 | +0.5% | $215 / Sq Ft |
| 04/01/2024 04/01/24 | Price Changed | $547,787 | +0.6% | $214 / Sq Ft |
| 03/25/2024 03/25/24 | Price Changed | $544,787 | -0.4% | $213 / Sq Ft |
| 02/26/2024 02/26/24 | Price Changed | $546,787 | -1.1% | $214 / Sq Ft |
| 01/22/2024 01/22/24 | For Sale | $552,787 | -- | $216 / Sq Ft |
Source: North Texas Real Estate Information Systems (NTREIS)
Similar Homes in the area
Source: North Texas Real Estate Information Systems (NTREIS)
MLS Number: 20517465
APN: R1010500
Nearby Homes
- 7232 Dragonfly Ln
- 7212 Dragonfly Ln
- 7116 Dragonfly Ln
- 7024 Dragonfly Ln
- 513 Marisa St
- 517 Marisa St
- 7204 Camilla St
- 7029 Ladybug Ln
- 505 Jacob Dr
- 708 Patio St
- 728 Dusty Trail
- 624 Cedarwood St
- 745 Sandbox Dr
- 801 Patio St
- 753 Field Crossing
- 616 Evergreen Rd
- 713 Parkland Dr
- 813 Pier St
- 825 Boardwalk Way
- 816 Sandbox Dr
