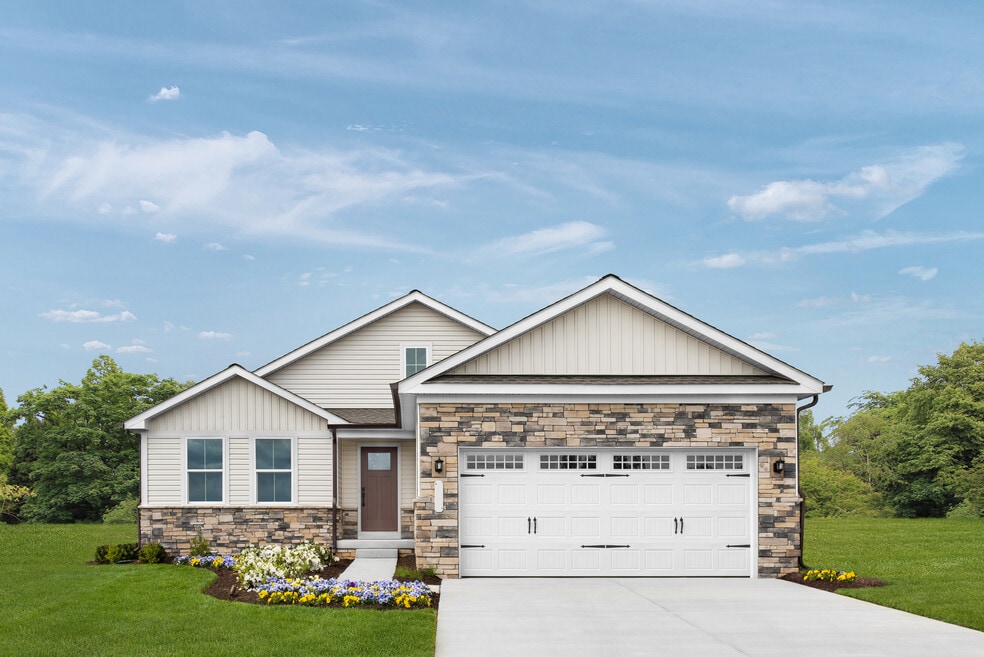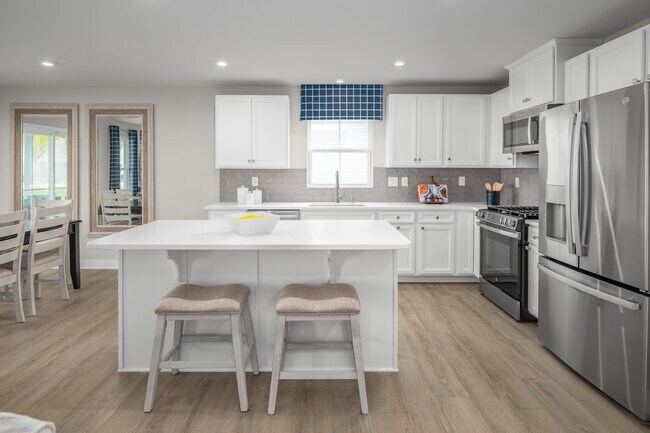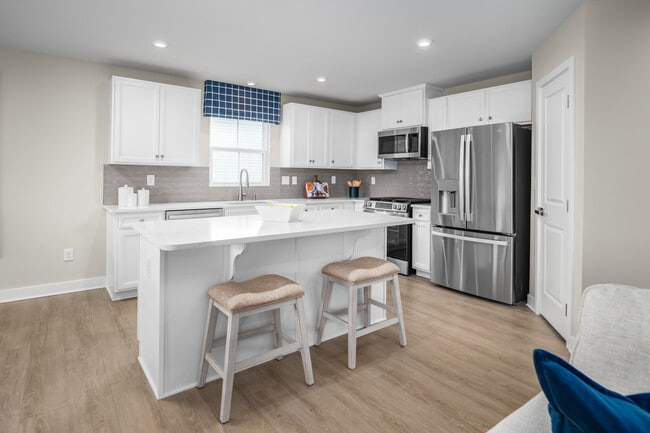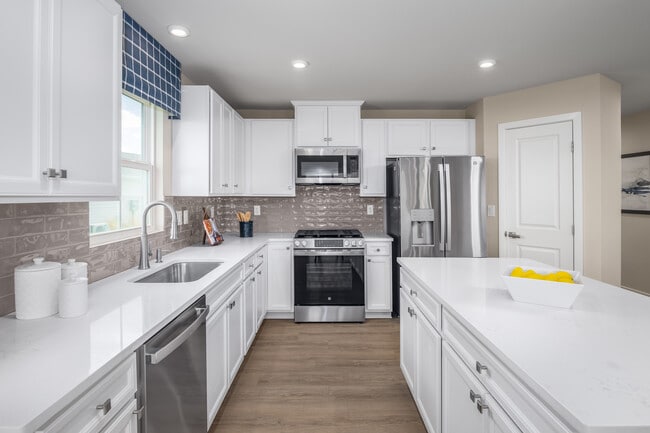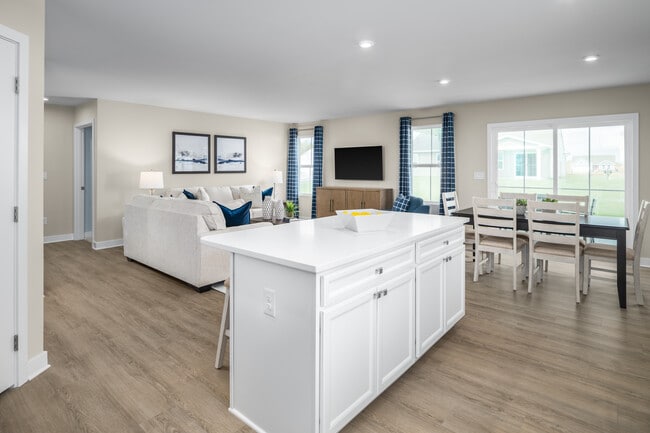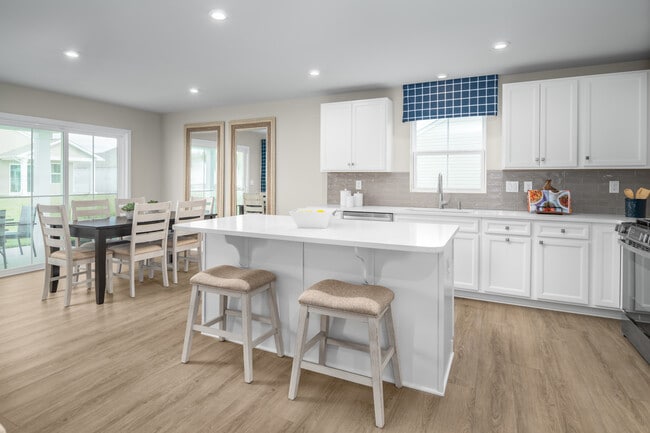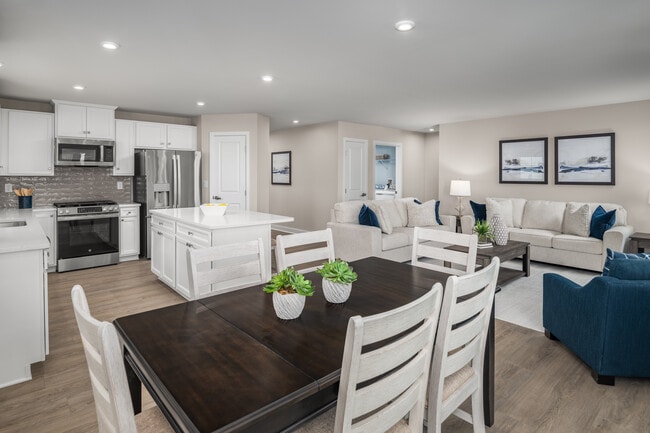
Estimated payment starting at $1,858/month
Total Views
2,767
3
Beds
2
Baths
1,694
Sq Ft
$177
Price per Sq Ft
Highlights
- New Construction
- Primary Bedroom Suite
- No HOA
- Danville Middle School Rated A-
- Great Room
- 4-minute walk to Jack Willard Community Park
About This Floor Plan
Welcome to Pheasant Grove, the only community of all detached ranch homes in Danville. The Dominica Spring is the right fit for a classic, grand lifestyle. Walking in through the foyer or 2-car garage places you inside this open, airy floor plan. The stunning great room flows seamlessly into the gourmet kitchen with island and dinette. 2 spacious bedrooms and a full bath provide comfort for family and guests. Inside your lavish owner's suite, you'll be wowed by the oversized walk-in closet and double vanity bath. Visit to learn more.
Sales Office
Hours
| Monday - Wednesday | Appointment Only |
| Thursday - Friday |
11:00 AM - 6:00 PM
|
| Saturday |
12:00 PM - 6:00 PM
|
| Sunday |
12:00 PM - 5:00 PM
|
Office Address
2015 Pheasant Grove Dr
Danville, IN 46122
Driving Directions
Home Details
Home Type
- Single Family
Parking
- 2 Car Attached Garage
- Front Facing Garage
Home Design
- New Construction
Interior Spaces
- 1,694 Sq Ft Home
- 1-Story Property
- Great Room
- Dining Room
Kitchen
- Breakfast Bar
- Kitchen Island
Bedrooms and Bathrooms
- 3 Bedrooms
- Primary Bedroom Suite
- Walk-In Closet
- 2 Full Bathrooms
- Double Vanity
- Bathtub with Shower
- Walk-in Shower
Laundry
- Laundry Room
- Laundry on main level
- Washer and Dryer Hookup
Additional Features
- Patio
- Central Heating and Cooling System
Community Details
- No Home Owners Association
Map
Other Plans in Pheasant Grove
About the Builder
Since 1948, Ryan Homes' passion and purpose has been in building beautiful places people love to call home. And while they've grown from a small, family-run business into one of the top five homebuilders in the nation, they've stayed true to the principles that have guided them from the beginning: unparalleled customer care, innovative designs, quality construction, affordable prices and desirable communities in prime locations.
Nearby Homes
- Pheasant Grove
- 2011 Knightsbridge Rd
- Miles Farm
- 3140 N State Road 39
- Quail West
- Quail West
- 4190 E County Road 200 S
- 1688 Purpura Dr
- 0 N State Road 39 Unit MBR22011565
- 530 Crestwood Ct
- Penrose - Venture
- 3068 E Thorpe St
- 3330 Chevy Way
- 2105 Covey Dr
- 2097 Covey Dr
- 3498 N State Road 39
- 400 S W County Rd
- 4581 Lucas Ln
- 4586 Lucas Ln
- 8351 S State Road 39
