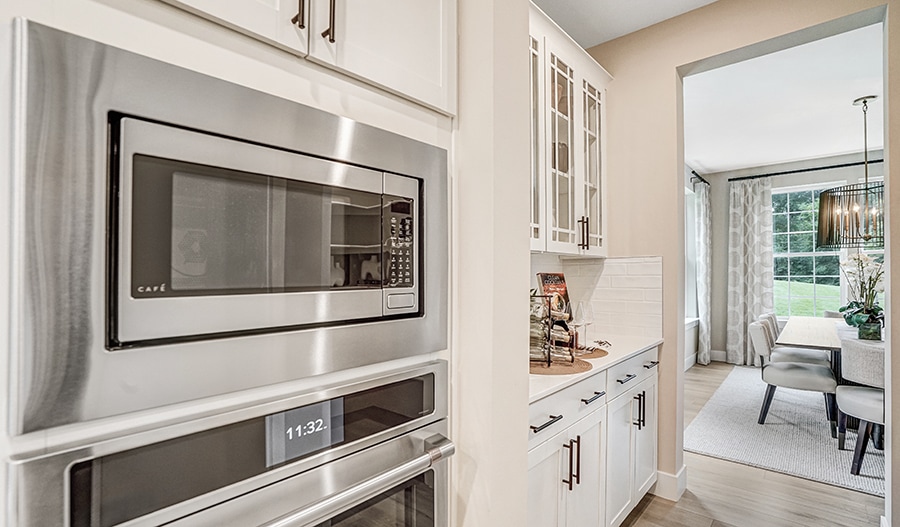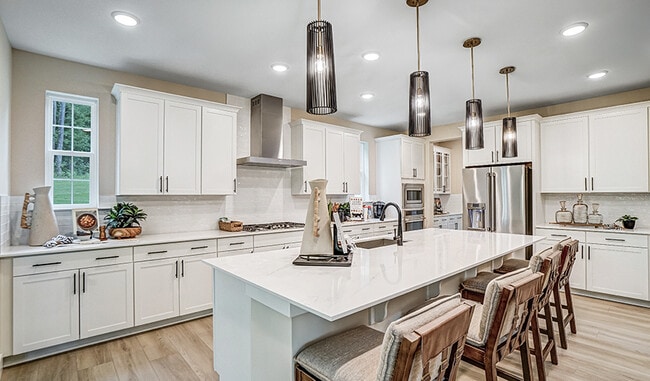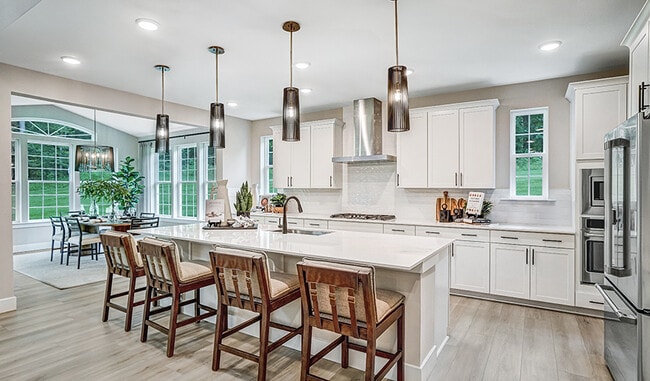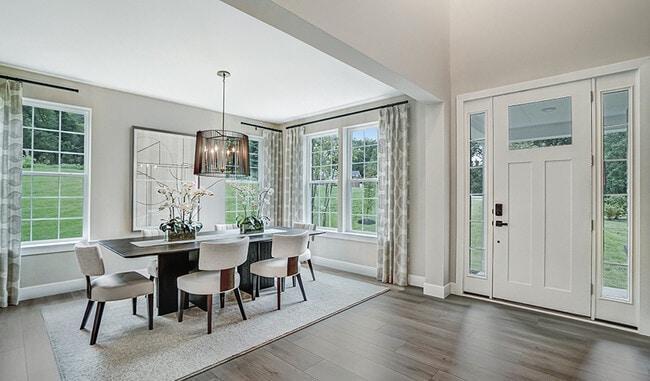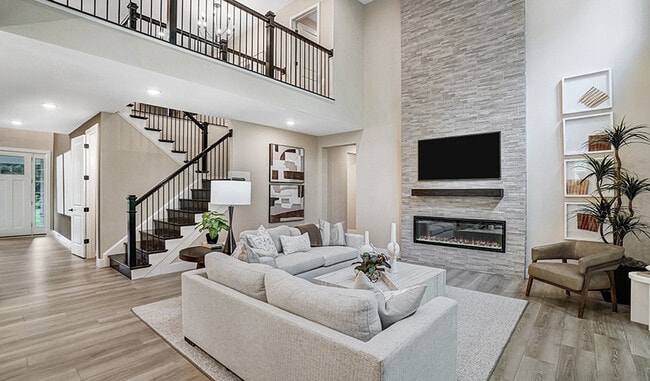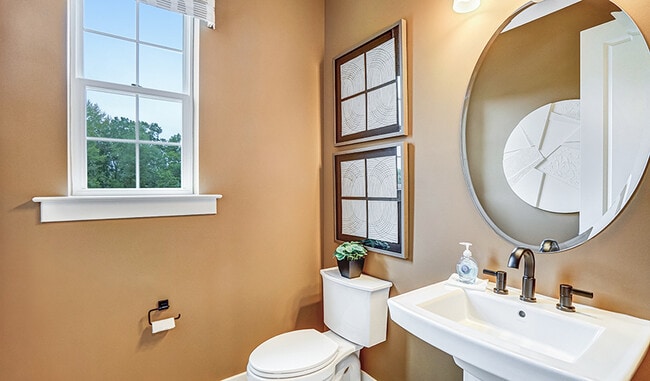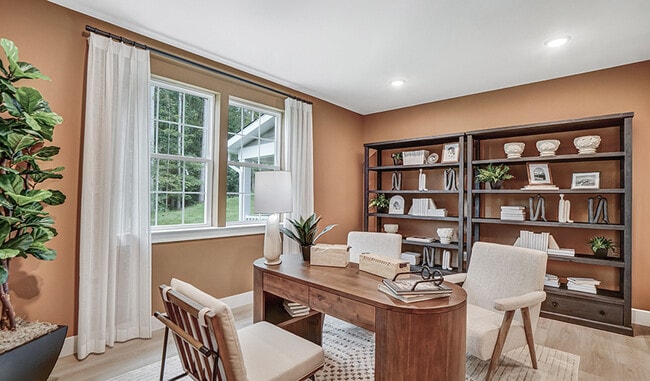
Chesterfield, VA 23832
Estimated payment starting at $5,016/month
Highlights
- Golf Course Community
- Primary Bedroom Suite
- High Ceiling
- New Construction
- Community Lake
- Great Room
About This Floor Plan
A dramatic two-story entry welcomes guests to the distinctive Donovan plan. The main floor offers a private study, a spacious great room with an optional fireplace and a formal dining room. An adjacent butler's pantry leads to a well-appointed kitchen featuring a center island, walk-in pantry and optional gourmet features, and mud- and laundry rooms provide added convenience. Upstairs, discover three generous bedrooms with a shared bath and a lavish primary suite boasting an oversized walk-in closet and attached bath with double sinks. Other options may include a sunroom, deluxe primary bath, covered patio and up to three additional bedrooms!
Builder Incentives
adjustable-rate FHA financing!
See this week's hot homes!
Sales Office
| Monday - Tuesday | Appointment Only |
| Wednesday - Saturday |
10:00 AM - 5:00 PM
|
| Sunday |
12:00 PM - 5:00 PM
|
Home Details
Home Type
- Single Family
Parking
- 2 Car Attached Garage
- Front Facing Garage
Home Design
- New Construction
Interior Spaces
- 3,630 Sq Ft Home
- 2-Story Property
- High Ceiling
- Fireplace
- Mud Room
- Great Room
- Dining Room
- Home Office
Kitchen
- Breakfast Area or Nook
- Eat-In Kitchen
- Breakfast Bar
- Walk-In Pantry
- Butlers Pantry
- Built-In Range
- Built-In Microwave
- Dishwasher
- Stainless Steel Appliances
- Kitchen Island
- Disposal
Bedrooms and Bathrooms
- 6 Bedrooms
- Primary Bedroom Suite
- Walk-In Closet
- Powder Room
- 5 Full Bathrooms
- Secondary Bathroom Double Sinks
- Private Water Closet
- Bathtub with Shower
- Walk-in Shower
Laundry
- Laundry Room
- Laundry on upper level
- Washer and Dryer Hookup
Utilities
- Central Heating and Cooling System
- High Speed Internet
- Cable TV Available
Additional Features
- Front Porch
- Lawn
Community Details
Overview
- Property has a Home Owners Association
- Community Lake
Recreation
- Golf Course Community
- Community Playground
- Community Pool
- Trails
Map
Other Plans in Reserve at Summerford
About the Builder
- Reserve at Summerford
- 13800 Summerlook Ln
- Harpers Mill - Executive Collection
- Magnolia Grove at Harpers Mill - Executive Collection
- The Overlook at Hancock Village
- Harpers Mill - Townhomes
- 16118 Deltic Ln
- Stoneybrook at River Ridge
- 14770 Hull Street Rd
- Oasis - Townhomes
- Oasis - Reserve
- Copper Grove at Harpers Mill
- Hampton Ridge - Townhomes
- 7861 Alexandria Dr
- 16313 Alexandria Ct
- 16319 Alexandria Ct
- 16331 Alexandria Ct
- 6545 Hardee Haven Place
- The Cottages at Millwood - Paired Villas
- 6416 Sanford Springs Cove
