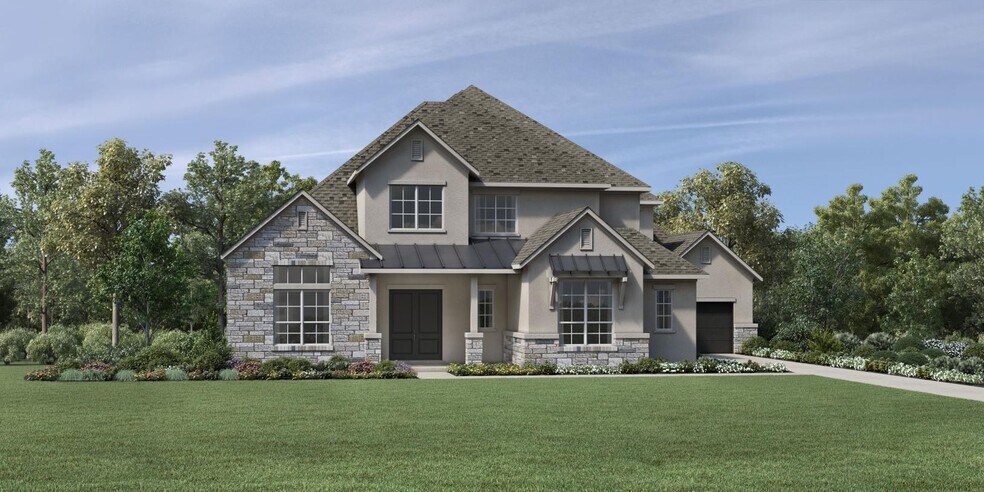
Leander, TX 78641
Estimated payment starting at $7,348/month
Highlights
- Fitness Center
- New Construction
- Primary Bedroom Suite
- C. C. Mason Elementary School (Col. Charles Clayborn) Rated A-
- Fishing Allowed
- Clubhouse
About This Floor Plan
The Doonan showcases an ideal blend of luxury and elegance featuring a two-story foyer that opens onto a beautiful dining room and spacious great room with access to the expansive covered patio beyond. Central to an airy casual dining area and desirable flex room is the well-designed kitchen that is complemented by plenty of counter and cabinet space, an impressive center island with breakfast bar, and a sizable walk-in pantry. Tucked away off the great room is the stunning primary bedroom suite that is highlighted by dual walk-in closets and a sumptuous primary bath complete with dual vanities, a large luxe shower, and private water closet. Secondary bedrooms, one with a private bath and two with a shared hall bath, feature ample closet space and overlook the generous loft. A versatile bedroom suite can be found off the foyer offering a walk-in closet and private bath. A secluded office, convenient powder room and everyday entry, centrally located laundry, and additional storage are also featured within the Doonan.
Sales Office
| Monday |
10:00 AM - 6:00 PM
|
| Tuesday |
2:00 PM - 6:00 PM
|
| Wednesday - Saturday |
10:00 AM - 6:00 PM
|
| Sunday |
12:00 PM - 6:00 PM
|
Home Details
Home Type
- Single Family
Parking
- 3 Car Attached Garage
- Side Facing Garage
Home Design
- New Construction
Interior Spaces
- 4,980 Sq Ft Home
- 2-Story Property
- Fireplace
- Great Room
- Dining Room
- Home Office
- Loft
- Flex Room
- Laundry Room
Kitchen
- Breakfast Bar
- Walk-In Pantry
- Kitchen Island
Bedrooms and Bathrooms
- 5 Bedrooms
- Primary Bedroom Suite
- Walk-In Closet
- In-Law or Guest Suite
- Dual Vanity Sinks in Primary Bathroom
- Private Water Closet
- Bathtub
- Walk-in Shower
Additional Features
- Covered Patio or Porch
- Minimum 80 Ft Wide Lot
Community Details
Overview
- Views Throughout Community
- Greenbelt
Amenities
- Community Fire Pit
- Clubhouse
- Event Center
- Amenity Center
Recreation
- Tennis Courts
- Community Basketball Court
- Bocce Ball Court
- Community Playground
- Fitness Center
- Community Pool
- Splash Pad
- Fishing Allowed
- Park
- Trails
Map
Other Plans in Travisso - Florence Collection
About the Builder
- Travisso - Verona Collection
- Travisso - Florence Collection
- Travisso - Naples Collection
- Travisso - Siena Collection
- Travisso - Naples Collection
- Travisso - Siena Collection
- Travisso - Capri Collection
- Travisso - Florence Collection
- 23642 & 23644 Nameless Rd
- Travisso - Capri Collection
- Travisso
- 816 Laughing Dog Ct
- 2677 Pale Branch Dr
- 18408 Ranch To Market 1431
- 18801 Lake Crest Dr
- 11502 Bee St
- 11541 Main St
- 18502 Roundrock Rd
- 11319 Mountain Top Cir
- 18506 E Lakeview Dr
Ask me questions while you tour the home.
