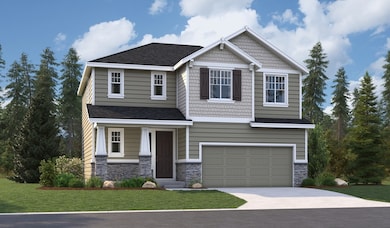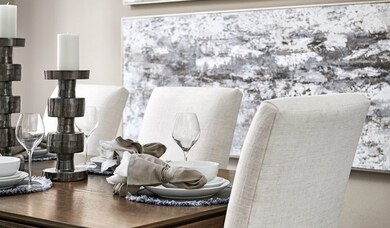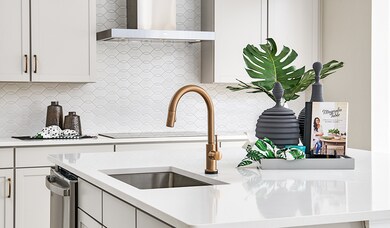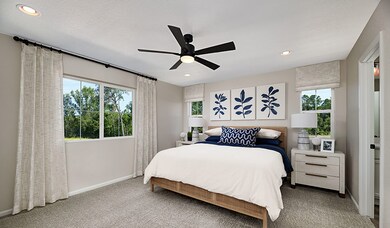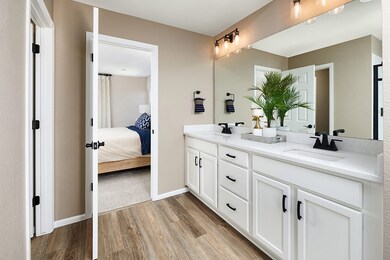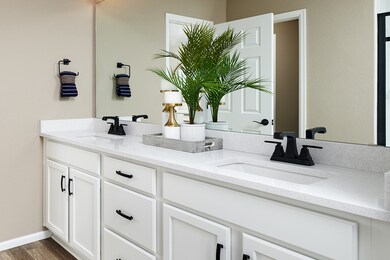
$680,000
- 3 Beds
- 2.5 Baths
- 2,176 Sq Ft
- 6216 Fernridge Ct
- Ferndale, WA
*$2,000 lender credit available* Skip the new construction - this one's move-in ready & upgraded! Immaculate Malloy Terrace home w/ thoughtful touches throughout: central A/C, blackout blinds in the bedrooms, wired for a hot tub, gas BBQ hookups. An open-concept layout with 9' ceilings and luxury laminate & tile throughout - no carpet anywhere. Floor-to-ceiling stone fireplace adds warmth &
Mikala Murphy Hansen Group Real Estate Inc

