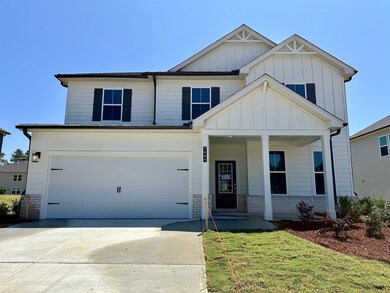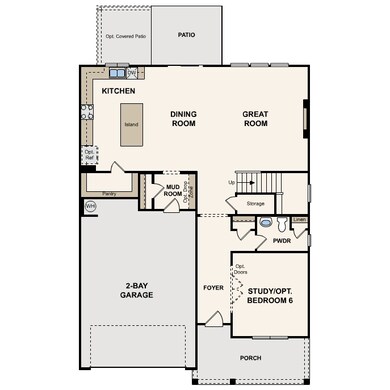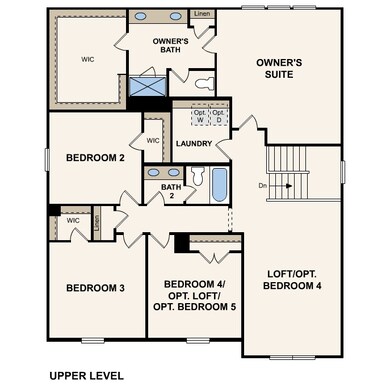
$499,900
- 4 Beds
- 3 Baths
- 2,710 Sq Ft
- 2297 Herring Woods Way
- Grayson, GA
Spacious 4-bedroom, 3-bathroom home offers an open-concept layout perfect for everyday living and entertaining. The main level flows beautifully with plenty of natural light, while the upstairs features a private 1 bed, 1 bath suite—ideal for guests, teens, or multigenerational living.Need more space? The full unfinished basement is ready for your vision—media room, home gym, game room - the
Shannon L Williams Keller Williams Realty Intown ATL






