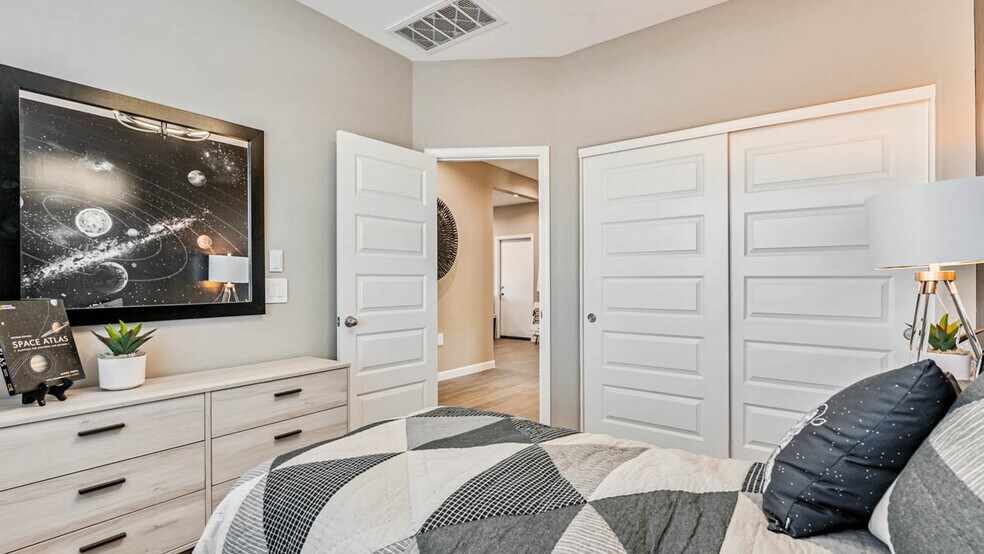
Buckeye, AZ 85326
Estimated payment starting at $2,615/month
Highlights
- New Construction
- Great Room
- Covered Patio or Porch
- Primary Bedroom Suite
- Community Basketball Court
- Fenced Yard
About This Floor Plan
Embark on an enchanting journey with the Dove floor plan, where functionality meets elegance at every turn. Step onto the welcoming front porch and enter the foyer, where the heart of the home seamlessly unfolds into the corner kitchen and spacious dining area. With ample space for relaxation and entertaining, the Dove features a large great room that overlooks the serene backyard, creating a perfect sanctuary for gatherings and quiet moments alike. The first bedroom offers ultimate comfort with a full bathroom and a generous walk-in closet, providing a tranquil retreat within your home. Experience the convenience of Smart Home Technology, an electric stainless-steel range, and the option to elevate your space with quartz countertops, ensuring every detail reflects your personal style and enhances your lifestyle. From the polished chrome bath accessories to the upgraded carpet with stain guard, each element is thoughtfully selected to offer both comfort and sophistication. Complete with a tandem garage and desert front yard landscaping, the Dove floor plan invites you to embrace modern living in a space designed to exceed your expectations. Welcome home to a haven where luxury meets practicality, where every corner is crafted with care to inspire and delight. Images and 3D tours only represent the Dove plan and may vary from homes as built. Speak to your sales representative for more information.
Sales Office
| Monday |
12:00 PM - 6:00 PM
|
| Tuesday - Sunday |
10:00 AM - 6:00 PM
|
Home Details
Home Type
- Single Family
Lot Details
- Fenced Yard
- Landscaped
Parking
- 3 Car Attached Garage
- Front Facing Garage
Home Design
- New Construction
Interior Spaces
- 1,601 Sq Ft Home
- 1-Story Property
- Smart Doorbell
- Great Room
- Dining Area
- Carpet
- Kitchen Island
Bedrooms and Bathrooms
- 3 Bedrooms
- Primary Bedroom Suite
- Walk-In Closet
- 2 Full Bathrooms
- Dual Vanity Sinks in Primary Bathroom
- Private Water Closet
- Bathtub
- Walk-in Shower
Laundry
- Laundry Room
- Washer and Dryer Hookup
Home Security
- Smart Lights or Controls
- Smart Thermostat
Additional Features
- Covered Patio or Porch
- Smart Home Wiring
Community Details
- Community Basketball Court
- Community Playground
- Park
- Dog Park
- Trails
Map
Other Plans in Desert Moon Estates
About the Builder
- Desert Moon Estates
- Village at Sundance - The Vistas Collection
- Village at Sundance - The Palms Collection
- 0 W Lower Buckeye Rd Unit 6629159
- 7 N Miller Rd
- Tyler Ranch - Amber
- Tyler Ranch - Sapphire
- 29549 W Van Buren St
- 29215 W Van Buren St
- Monroe Ranch
- Apache Farms
- Apache Farms
- Apache Farms
- 1315 S 224th Dr
- Ventana Ranch - Crest
- Montana Vista - Highland
- Montana Vista
- Montana Vista - Summit
- Ventana Ranch - Premier
- Ventana Ranch - Discovery
Ask me questions while you tour the home.




