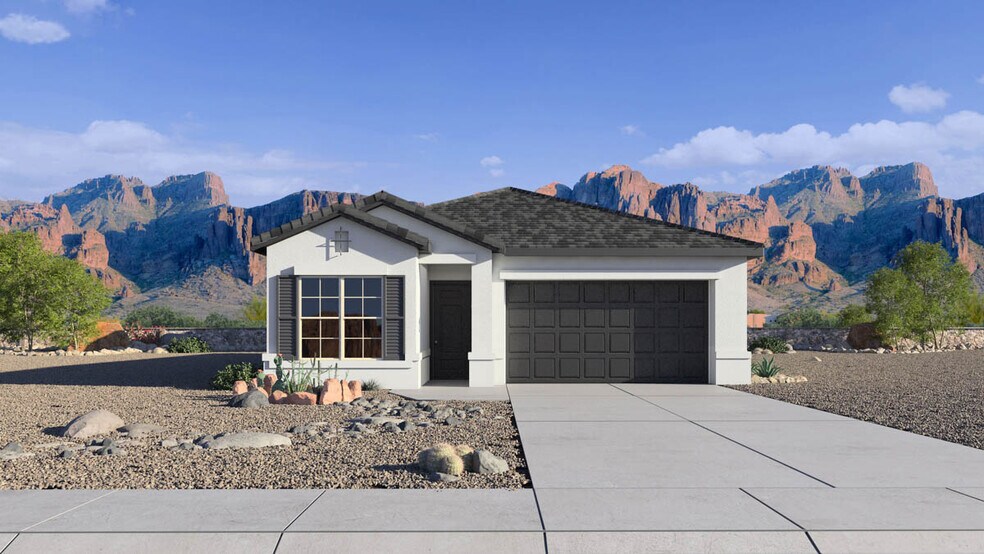
Estimated payment starting at $2,673/month
Total Views
90
3
Beds
2
Baths
1,599
Sq Ft
$267
Price per Sq Ft
Highlights
- New Construction
- Great Room
- Walk-In Pantry
- Willow Canyon High School Rated A-
- Covered Patio or Porch
- 3 Car Attached Garage
About This Floor Plan
This home is located at Dove Plan, Surprise, AZ 85387 and is currently priced at $426,990, approximately $267 per square foot. Dove Plan is a home located in Maricopa County with nearby schools including Asante Preparatory Academy, Cimarron Springs Middle School, and Willow Canyon High School.
Sales Office
Hours
| Monday |
12:00 PM - 5:30 PM
|
| Tuesday |
10:00 AM - 5:30 PM
|
| Wednesday |
10:00 AM - 5:30 PM
|
| Thursday |
10:00 AM - 5:30 PM
|
| Friday |
10:00 AM - 5:30 PM
|
| Saturday |
10:00 AM - 5:30 PM
|
| Sunday |
10:00 AM - 5:30 PM
|
Office Address
15476 W Desert Hollow Dr
Surprise, AZ 85387
Home Details
Home Type
- Single Family
Parking
- 3 Car Attached Garage
- Front Facing Garage
- Tandem Garage
Home Design
- New Construction
Interior Spaces
- 1-Story Property
- Formal Entry
- Great Room
- Dining Room
Kitchen
- Walk-In Pantry
- Dishwasher
- Kitchen Island
Bedrooms and Bathrooms
- 3 Bedrooms
- Walk-In Closet
- Powder Room
- 2 Full Bathrooms
- Private Water Closet
- Bathtub with Shower
- Walk-in Shower
Laundry
- Laundry Room
- Laundry on main level
Outdoor Features
- Covered Patio or Porch
Community Details
- Community Playground
- Park
- Tot Lot
- Trails
Map
Other Plans in Mason Ranch II - Mason Ranch
About the Builder
D.R. Horton is now a Fortune 500 company that sells homes in 113 markets across 33 states. The company continues to grow across America through acquisitions and an expanding market share. Throughout this growth, their founding vision remains unchanged.
They believe in homeownership for everyone and rely on their community. Their real estate partners, vendors, financial partners, and the Horton family work together to support their homebuyers.
Nearby Homes
- Mason Ranch II - Mason Ranch
- 25177 N 160th Ave
- Paloma Creek - Signature Series
- Paloma Creek - Estate Series
- Paloma Creek - Classic Series
- Paloma Creek - Reserve Series
- 15822 W Bronco Trail
- 15941 W Cottontail Ln
- Mason Ranch II - Preserve at Mason Ranch
- 15929 W Cottontail Ln
- 25298 N 160th Dr
- 15954 W Cottontail Ln
- 15942 W Cottontail Ln
- 15616 W Hackamore Dr
- 15557 W San Ysidro Rd Unit 7
- 15603 W Hackamore Dr
- 15567 W Hackamore Dr
- 15988 W Desert Spoon Dr
- 15990 W Desert Spoon Dr
- Mason Ranch II
