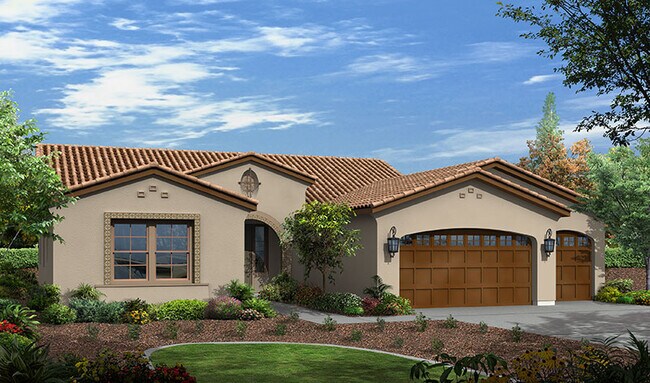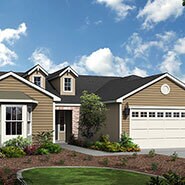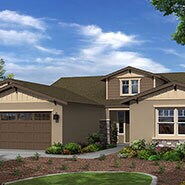
NEW CONSTRUCTION
BUILDER INCENTIVES
Verified badge confirms data from builder
Bakersfield, CA 93311
Estimated payment starting at $3,997/month
Total Views
566
2 - 3
Beds
2
Baths
2,513
Sq Ft
$240
Price per Sq Ft
Highlights
- Fitness Center
- Active Adult
- Great Room
- New Construction
- Catering Kitchen
- Mud Room
About This Floor Plan
This home is located at Dover Plan, Bakersfield, CA 93311 and is currently priced at $603,990, approximately $240 per square foot. Dover Plan is a home with nearby schools including Ronald Reagan Elementary School, Earl Warren Junior High School, and Stockdale High School.
Builder Incentives
Closing cost incentives are available when using one of Castle & Cooke's preferred lenders. The preferred lenders are Castle & Cooke Mortgage, Valley Strong Credit Union, The Mortgage House, and Wells Fargo.
Sales Office
Hours
| Monday |
11:00 AM - 5:00 PM
|
| Tuesday |
10:00 AM - 5:00 PM
|
| Saturday |
10:00 AM - 5:00 PM
|
| Sunday |
11:00 AM - 5:00 PM
|
Sales Team
Vicki Glance
Michelle January
Office Address
14407 Rokeby Way
Bakerfield, CA 93311
Home Details
Home Type
- Single Family
HOA Fees
- $226 Monthly HOA Fees
Parking
- 3 Car Attached Garage
- Front Facing Garage
Taxes
- No Special Tax
Home Design
- New Construction
Interior Spaces
- 1-Story Property
- Tray Ceiling
- Recessed Lighting
- Mud Room
- Great Room
- Dining Area
- Den
Kitchen
- Breakfast Area or Nook
- Eat-In Kitchen
- Breakfast Bar
- Dishwasher
- Kitchen Island
Bedrooms and Bathrooms
- 2 Bedrooms
- Walk-In Closet
- Powder Room
- 2 Full Bathrooms
- Primary bathroom on main floor
- Dual Vanity Sinks in Primary Bathroom
- Private Water Closet
- Bathtub with Shower
- Walk-in Shower
Laundry
- Laundry Room
- Laundry on main level
- Washer and Dryer Hookup
Utilities
- Central Heating and Cooling System
- High Speed Internet
- Cable TV Available
Additional Features
- Covered Patio or Porch
- Lawn
Community Details
Overview
- Active Adult
Amenities
- Building Patio
- Catering Kitchen
- Community Center
Recreation
- Pickleball Courts
- Fitness Center
- Community Pool
- Putting Green
- Park
Map
Other Plans in Highgate Seven Oaks - Regents
About the Builder
By learning as much as they can about their customers' needs, desires and hopes they enhance their quality of life by building experiences that respond to their dreams for living, playing, working and shopping. No other company can match their breadth of experience, the range of their talents and the development vision of Castle & Cooke in the building industry. They have always been ahead of the industry-by designing and building communities that involve their diversified teams that specialize in residential communities, commercial projects and golf course developments. The thread that runs through all of their projects is to create unique a sense of place for their customers.
At Castle & Cooke they don't build, sell and move on, they build for the long haul.
Nearby Homes
- Highgate Seven Oaks - Regents
- Highgate Seven Oaks - Place
- Highgate Seven Oaks - Park
- 13904 Camerton Way
- 14109 Ladbrook Way
- 13907 Ladbrook Way
- 2325 Highgate Greens Dr
- 2401 Highgate Greens Dr
- 12731 Marsden St
- 12616 Espalier Ct
- 12819 Kinnick
- 2407 Brighton Park Dr
- 12802 Graham Ct
- 12720 Graham Ct
- 12714 Graham Ct
- 12708 Graham Ct
- 16608 Chloe Ct
- 16716 Chloe Ct
- 16722 Chloe Ct
- 16720 Muscatine Ln



