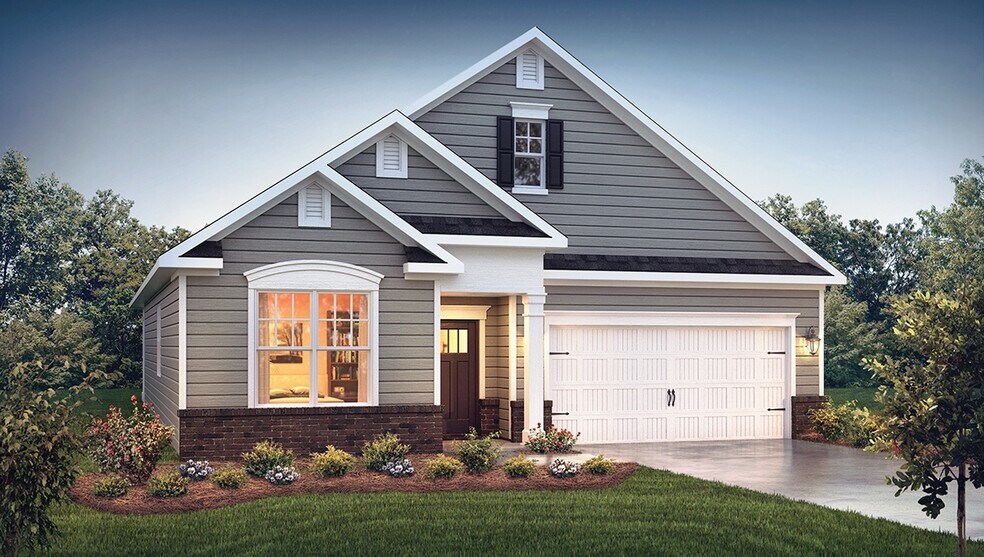
Estimated payment starting at $1,844/month
Highlights
- New Construction
- Gourmet Kitchen
- Clubhouse
- Boiling Springs Middle School Rated A-
- Lake View
- Loft
About This Floor Plan
This extraordinary home is a true gem, offering a seamless blend of sophisticated design and thoughtful functionality. The Dover is perfect for those seeking a harmonious balance between tranquility and convenience. The Dover offers three bedrooms, two bathrooms and a two-car garage. Upon entering, you will be greeted by an impressive foyer that sets the tone for the living spaces that lie ahead. The gourmet kitchen is a chef’s paradise, boasting modern appliances, stylish cabinetry, and sleek countertops. Retreat to the primary suite, where you’ll find a serene sanctuary to relax. With a spacious bedroom, a private en-suite bathroom, and ample closet space, this retreat provides the perfect escape from the demands of daily life. Additional bedrooms and bathrooms offer comfort and privacy. A flex room is a versatile space that can serve as a media room, home gym, or playroom. Outback is a covered porch, ideal for hosting gatherings or relaxing. Do not miss the opportunity to make this home yours.
Sales Office
| Monday |
10:00 AM - 5:00 PM
|
| Tuesday |
10:00 AM - 5:00 PM
|
| Wednesday |
10:00 AM - 5:00 PM
|
| Thursday |
10:00 AM - 5:00 PM
|
| Friday |
12:00 PM - 5:00 PM
|
| Saturday |
10:00 AM - 5:00 PM
|
| Sunday |
1:00 PM - 5:00 PM
|
Home Details
Home Type
- Single Family
Parking
- 2 Car Attached Garage
- Front Facing Garage
Taxes
- No Special Tax
Property Views
- Lake
- Golf Course
Home Design
- New Construction
Interior Spaces
- 1-Story Property
- Fireplace
- Double Pane Windows
- Formal Entry
- Smart Doorbell
- Dining Area
- Loft
- Flex Room
- Smart Thermostat
- Laundry Room
Kitchen
- Gourmet Kitchen
- Breakfast Bar
- Stainless Steel Appliances
- Granite Countertops
Bedrooms and Bathrooms
- 3 Bedrooms
- Walk-In Closet
- 2 Full Bathrooms
- Double Vanity
- Bathtub with Shower
Additional Features
- Covered Patio or Porch
- Landscaped
Community Details
Overview
- Property has a Home Owners Association
- Association fees include lawn maintenance, ground maintenance
Amenities
- Clubhouse
Recreation
- Pickleball Courts
- Community Playground
- Community Pool
Map
Other Plans in The Villas at Pine Valley
About the Builder
- The Villas at Pine Valley
- 1623 Wren Creek Rd Unit CSG 117 Carlton A1E
- 1675 Wren Creek Rd Unit CSG 104 Abbey A
- 1667 Wren Creek Rd Unit CSG 106 Carlton A1E
- 1659 Wren Creek Rd Unit CSG 108 Carlton A
- 159 Hunter Ridge Dr
- Lynbrook
- Millwood Ranches
- 7027 New Horizons Ln
- 7014 New Horizons Ln
- 7026 New Horizons Ln
- 7030 New Horizons Ln
- 7015 New Horizons Ln
- 7023 New Horizons Ln
- Chestnut Springs
- 8403 Valley Falls Rd
- 516 Upper Valley Falls Rd
- 196 Wilson Ct
- 270 4th St
- Hazelwood
