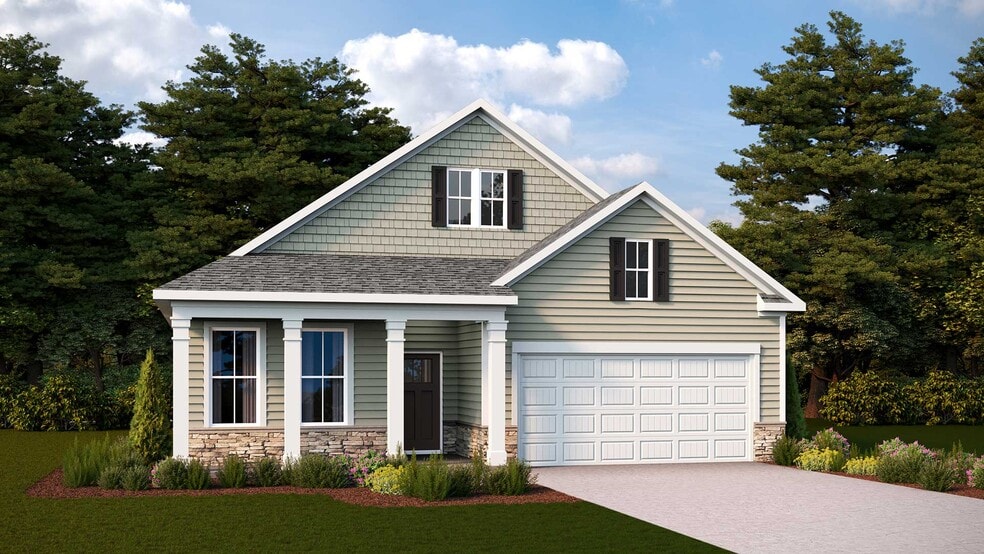
Estimated payment starting at $3,383/month
Highlights
- New Construction
- Active Adult
- Clubhouse
- Private Pool
- Primary Bedroom Suite
- Lawn
About This Floor Plan
The Dover by D.R. Horton is a stunning new construction, ranch home plan featuring 1,958 square feet of living space, 3 bedrooms, 2 bathrooms and a 2-car garage. The foyer welcomes you in with two versatile bedrooms, sharing a well-appointed full bathroom. As you continue down the foyer, you’ll find a spacious office, coat closet, and laundry room. At the heart of the home is the kitchen, complete with ample counter space and a large, modern island overlooking the dining and family rooms. Across from the kitchen are the sliding glass doors that flood the living area with natural light and lead to a cozy covered porch – ideal for relaxing evenings or hosting friends. Off the family room sits the owner’s suite. A true retreat, the owner’s suite features a spacious bathroom and huge walk-in closet that has a door connecting to the laundry room – making this chore a breeze! An optional loft is offered on the Dover plan that features an additional full bedroom & bathroom, the perfect space for any guests staying with you to retreat to! This home is designed to meet the needs of today’s active adult homebuyers while being situated in the serene neighborhood of Willow Run full of sought-after amenities such as pool, clubhouse, and pickleball courts. Don’t miss the opportunity to make this stunning new home yours, contact us today to learn more about the Dover.
Sales Office
| Monday - Saturday |
10:00 AM - 5:00 PM
|
| Sunday |
12:00 PM - 5:00 PM
|
Home Details
Home Type
- Single Family
Lot Details
- Lawn
Parking
- 2 Car Attached Garage
- Front Facing Garage
Home Design
- New Construction
Interior Spaces
- 2,712 Sq Ft Home
- 1-Story Property
- Family Room
- Combination Kitchen and Dining Room
- Home Office
- Laundry Room
Kitchen
- Walk-In Pantry
- Kitchen Island
Bedrooms and Bathrooms
- 4 Bedrooms
- Primary Bedroom Suite
- Walk-In Closet
- 3 Full Bathrooms
- Dual Vanity Sinks in Primary Bathroom
- Private Water Closet
- Bathtub with Shower
- Walk-in Shower
Outdoor Features
- Private Pool
- Covered Patio or Porch
Community Details
Overview
- Active Adult
- Property has a Home Owners Association
Amenities
- Picnic Area
- Clubhouse
Recreation
- Tennis Courts
- Pickleball Courts
- Bocce Ball Court
- Exercise Course
- Community Pool
- Hiking Trails
- Trails
Map
Other Plans in Willow Run
About the Builder
- Willow Run
- Lot 7 Cedar Creek Grade
- Abrams Crossing at Meadow Branch
- TBB Monteith Dr Unit BEDFORD II
- Village at Valor Crossing - Townhomes
- 719 Kennedy Dr
- 1415 Ramseur Ln
- 1721 Amherst St
- 1625 Amherst St
- 1831 Reese
- 1 N Braddock St
- 0 0 Northwestern Pike
- 24 N Pleasant Valley Rd
- 0 S Pleasant Valley Rd Unit VAFV2039602
- 520 Highland Ave
- Laurelwood Commons
- Lot 13 Tavistock Dr
- Lot 1 Tavistock Dr
- Lot B Cather Ln
- Lot A Cather Ln
Ask me questions while you tour the home.

