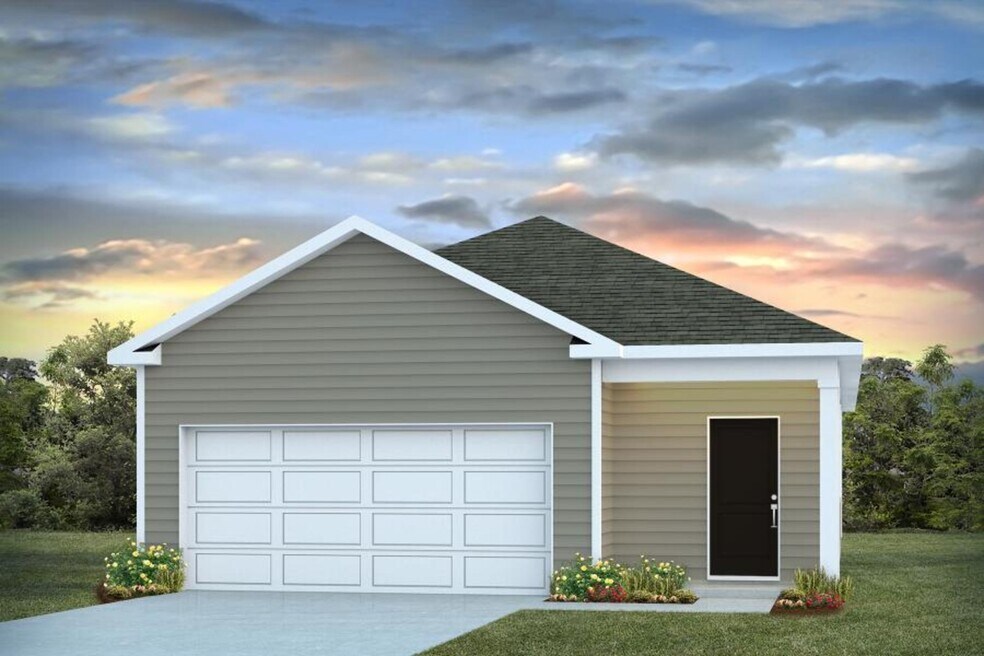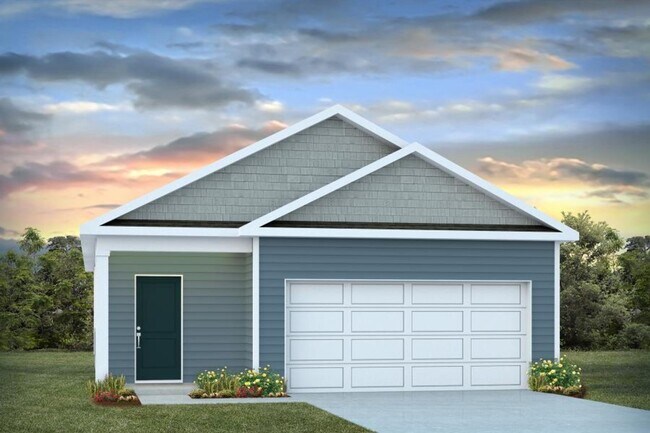
Hopkins, SC 29061
Estimated payment starting at $1,564/month
Highlights
- Community Cabanas
- Primary Bedroom Suite
- Covered Patio or Porch
- New Construction
- No HOA
- 2 Car Attached Garage
About This Floor Plan
Hunter's Branch is a vibrant new community in Hopkins, South Carolina, offering the perfect blend of comfort, convenience, and value. Hunters Branch features beautifully designed 1 and 2-story homes with 3 to 5 bedrooms, crafted to suit a variety of lifestyles. Enjoy resort-style living with a luxurious pool and cabana, where you can unwind and soak up the sun. Not to mention the on-site playground, providing a fun and safe space for kids to explore. Just minutes from Fort Jackson and a short commute Shaw Air Force Base, Hunter's Branch's location is ideal. Access to I-77 is also nearby, making the commute to Downtown Columbia a breeze. You'll be close to shopping, dining, and entertainment while enjoying the peaceful atmosphere of Hopkins. With homes starting in the low $200s, Hunters Branch combines affordable pricing with high-quality living. Come discover why this community is the perfect place to call home! Call us for more information.
Sales Office
| Monday - Saturday |
10:00 AM - 6:00 PM
|
| Sunday |
1:00 PM - 6:00 PM
|
Home Details
Home Type
- Single Family
Parking
- 2 Car Attached Garage
- Front Facing Garage
Home Design
- New Construction
Interior Spaces
- 1-Story Property
- Smart Doorbell
- Living Room
- Dining Area
- Kitchen Island
- Laundry Room
Bedrooms and Bathrooms
- 3 Bedrooms
- Primary Bedroom Suite
- Walk-In Closet
- 2 Full Bathrooms
- Bathtub with Shower
- Walk-in Shower
Home Security
- Smart Lights or Controls
- Smart Thermostat
Additional Features
- Covered Patio or Porch
- Smart Home Wiring
Community Details
Overview
- No Home Owners Association
Recreation
- Community Playground
- Community Cabanas
- Community Pool
Map
Other Plans in Hunters Branch - Hunter's Branch
About the Builder
- Hunters Branch - Hunter's Branch
- Hunters Branch - Townhomes
- Laurinton Farms
- 3632 Trotter Rd
- 0 W S Bitternut Rd Unit 157890
- 313 Downs Dr
- Cameron Ridge - Ranches
- 284 Vermillion Dr
- Canary Woods
- Cameron Ridge - 2-Story
- Garners Mill
- 17530 S 101 Hwy
- Reserves at Mill Creek
- 1127 Horrell Hill Rd
- Essence at Chestnut Ridge North
- 9216 Garners Ferry Rd
- 4686 Leesburg Rd
- 123 Doretha Ln
- 1601 Pineview Dr
- 5311 Bluff Rd

