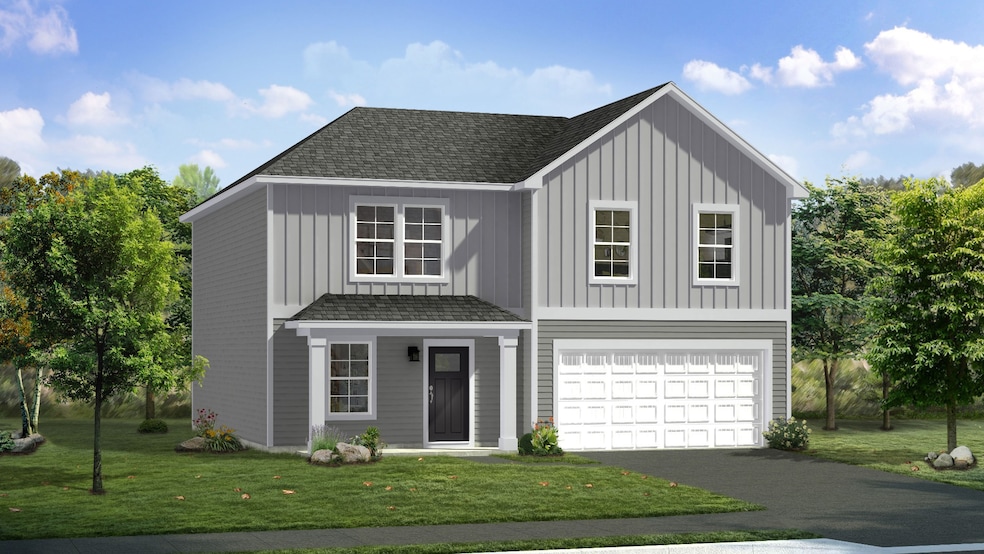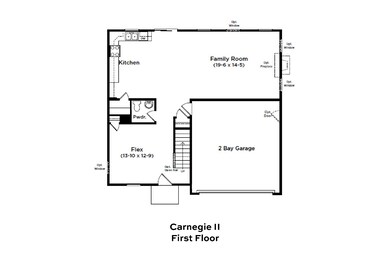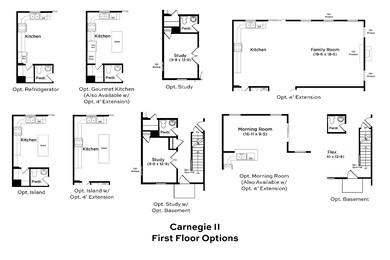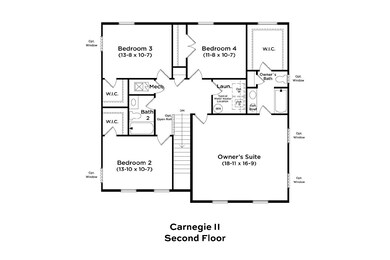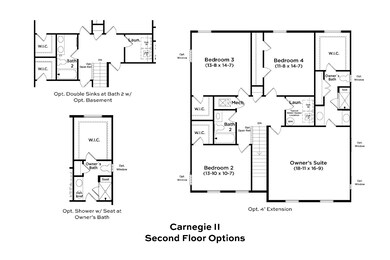
Estimated payment $2,955/month
About This Home
2 Level Home with Morning Room and 4 ft. Rear Extension! The Carnegie design, one of our exciting new Heritage series, is a wonderful option for those looking for affordability combined with livability. The front entry offers quick access to the second level. The first floor flex room lets you design space that truly meets your needs, whether that’s a library, hobby room, play room or formal dining room. The attached 2 car garage opens directly to the kitchen with a morning room and 4' extension on the back of the home where there’s plenty of space for guests and family to mingle! There’s even a large island that gives the crafty cook extra work space. The primary bedroom is tucked on the second level with an primary bath and walk-in closet to complete this lovely suite has a standalone shower. Also on the second level you’ll find a convenient laundry room, three additional bedrooms with walk in closets, a hall bathroom and linen closet.
Home Details
Home Type
- Single Family
Parking
- 2 Car Garage
Home Design
- New Construction
- Quick Move-In Home
- Carnegie Ii Plan
Interior Spaces
- 2,698 Sq Ft Home
- 2-Story Property
Bedrooms and Bathrooms
- 4 Bedrooms
Listing and Financial Details
- Home Available for Move-In on 12/25/25
Community Details
Overview
- Actively Selling
- Built by DRB Homes
- The Gallery Single Family Homes Subdivision
Sales Office
- Tbd Klee Drive
- Martinsburg, WV 25403
- 301-272-4739
- Builder Spec Website
Office Hours
- Appointment Only
Map
Similar Homes in Martinsburg, WV
Home Values in the Area
Average Home Value in this Area
Property History
| Date | Event | Price | Change | Sq Ft Price |
|---|---|---|---|---|
| 06/22/2025 06/22/25 | For Sale | $449,775 | -- | $167 / Sq Ft |
- HOMESITE 615 Moditt Dr
- TBB Fontana Cir Unit CRAFTON II
- TBB Fontana Cir Unit WHITEHALL II
- TBB Fontana Cir Unit GLENSHAW II
- TBB Fontana Cir Unit CARNEGIE II
- Dr
- 533 Rubens Cir
- 536 Rubens Cir
- Tbd Klee Dr
- Tbd Klee Dr
- Tbd Klee Dr
- Tbd Klee Dr
- Tbd Klee Dr
- Tbd Klee Dr
- Tbd Klee Dr
- 118 Milburn Dr
- 112 Milburn Dr Unit HARRIET LOT 550
- 112 Milburn Dr
- 110 Milburn Dr
- 114 Milburn Dr Unit HARRIET LOT 551
