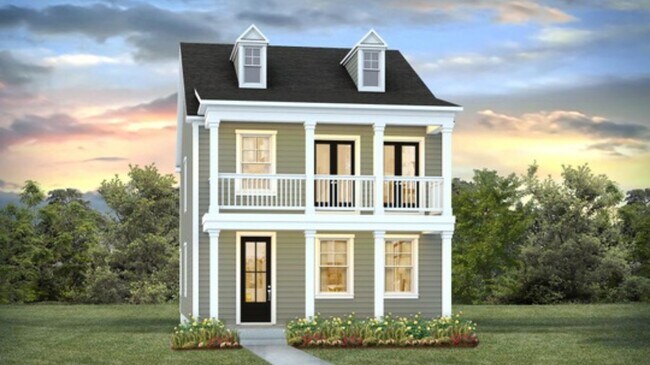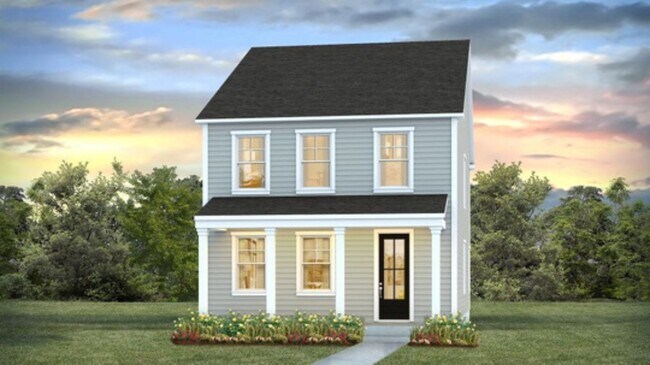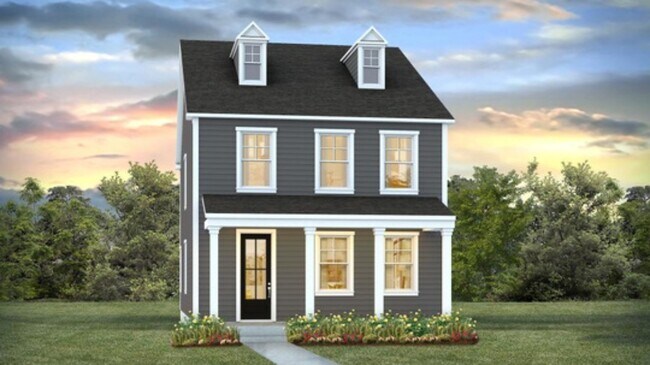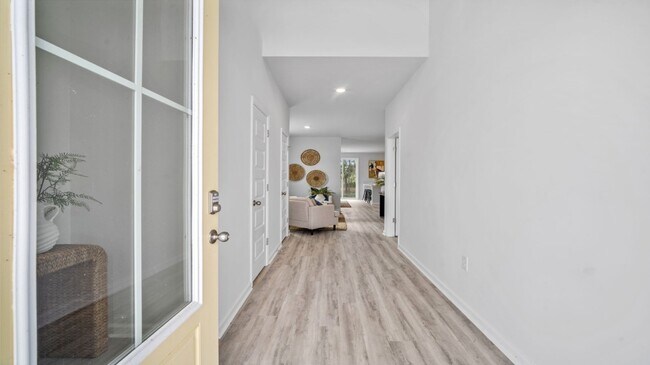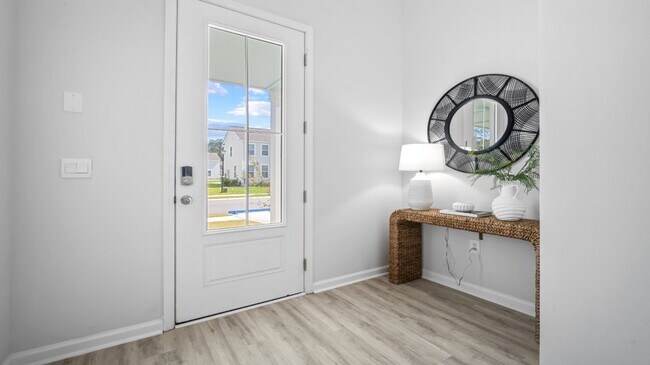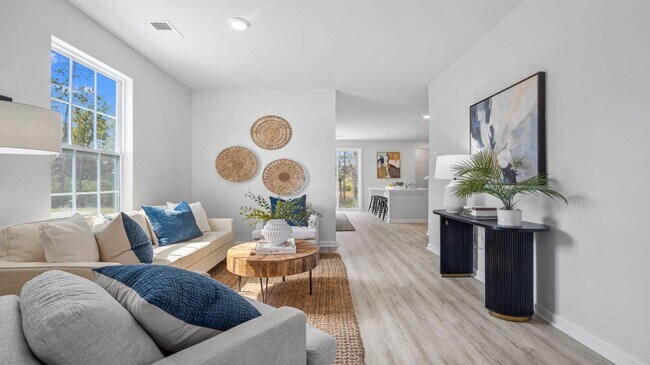
Estimated payment starting at $3,045/month
Highlights
- New Construction
- Main Floor Primary Bedroom
- Community Pool
- Two Primary Bedrooms
- Loft
- Pickleball Courts
About This Floor Plan
Step into your dream home, where every detail is designed for modern living. Sheep Island is a premier D.R. Horton community designed for luxury and convenience, featuring resort-style amenities and elevated home features. Located just minutes from the in-demand Nexton area, you'll have access to top-tier shopping, dining, and grocery stores, with I-26 nearby for easy commuting. Experience the perfect balance of tranquility and accessibility in a neighborhood built for modern living. The Drayton floorplan by D.R. Horton is a spacious two-story home featuring four bedrooms, 3.5 bathrooms, and a detached garage. With the rare benefit of two primary bedrooms—one on each floor—and a versatile loft, the home also offers an expansive open-concept living area perfect for modern living and entertaining. All new homes will include D.R. Horton's Home is Connected package, an industry leading suite of smart home products that keeps homeowners connected with the people and place they value the most. This technology allows homeowners to monitor and control their home from the couch or across the globe. Products include touchscreen interface, video doorbell, front door light, z-wave t-stat, and keyless door lock. *Square footage dimensions are approximate. *The photos you see here are for illustration purposes only, interior and exterior features, options, colors and selections will differ. Please reach out to sales agent for options.
Sales Office
| Monday - Saturday |
9:30 AM - 5:30 PM
|
| Sunday |
11:30 AM - 5:30 PM
|
Home Details
Home Type
- Single Family
Parking
- 1 Car Garage
Home Design
- New Construction
Interior Spaces
- 2,135 Sq Ft Home
- 2-Story Property
- Smart Doorbell
- Living Room
- Dining Area
- Loft
Kitchen
- Eat-In Kitchen
- Kitchen Island
Bedrooms and Bathrooms
- 4 Bedrooms
- Primary Bedroom on Main
- Double Master Bedroom
- Dual Closets
- Powder Room
- Primary bathroom on main floor
- Dual Vanity Sinks in Primary Bathroom
Laundry
- Laundry on upper level
- Washer and Dryer Hookup
Home Security
- Smart Lights or Controls
- Smart Thermostat
Additional Features
- Covered Patio or Porch
- Smart Home Wiring
Community Details
Amenities
- Outdoor Fireplace
Recreation
- Pickleball Courts
- Community Playground
- Community Pool
- Dog Park
Map
Other Plans in Sheep Island
About the Builder
- Sheep Island
- Brighton Park at Nexton - Nexton
- 1 Washington Town Rd
- 144 Buck Fever Ln
- 124 Buck Fever Ln
- 140 Buck Fever Ln
- 260 Washington Town Rd
- 131 Lilac Dr
- 129 Lilac Dr
- 0 Clemson Dr Unit 12&12a 25021620
- 000 Half St
- 001 Southern Acres Ln
- 0000 Branch Haven Ln
- Cherrywood Estates
- 0 Lawrence Dr Unit 22014221
- 3 Generations Ln
- 0 W 5th North St
- 1750 Cheryl Ln
- Midtown at Nexton
- 325 W 5th St N

