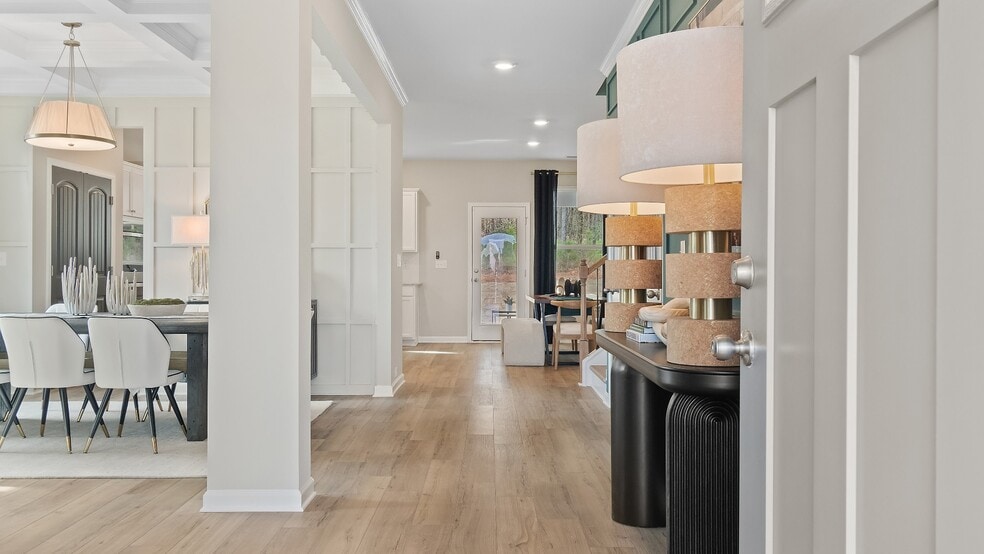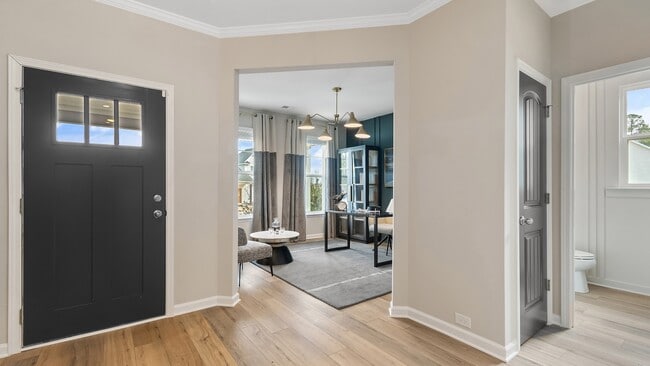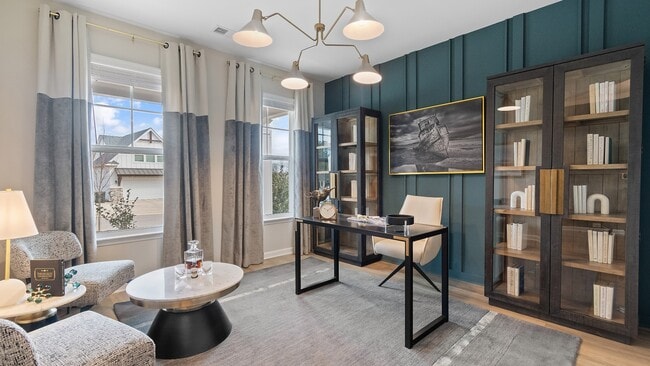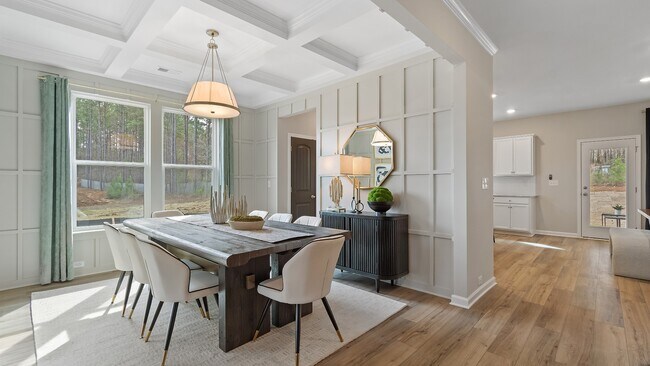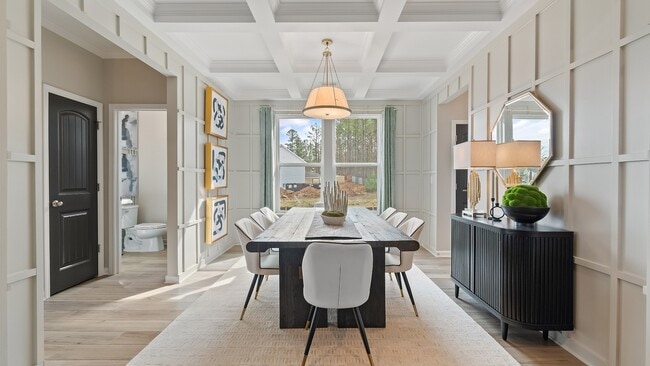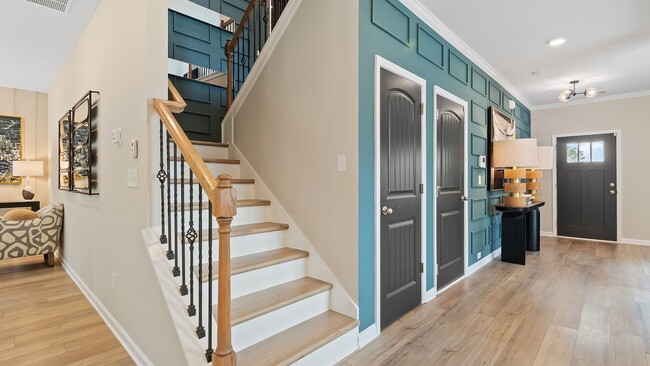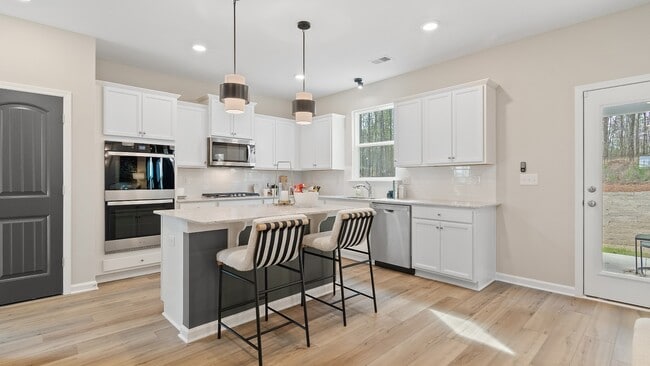
Estimated payment starting at $2,504/month
Highlights
- New Construction
- Primary Bedroom Suite
- Clubhouse
- Margaret Yarbrough School Rated A
- Community Lake
- Loft
About This Floor Plan
Open Concept Kitchen: Featuring an island and dining area that overlooks the oversized family room, perfect for entertaining and family gatherings. A Beautiful Dining Room with coffered ceilings, the ideal place for holidays and family celebrations. Generous Primary Suite: A luxurious primary suite with an expansive walk-in closet, and a private en-suite bathroom with a dual vanity, and walk-in shower. Loft Area: A spacious loft area upstairs offers endless possibilities, such as a game room, or a second living room for relaxation. Optional features: Include a study, 5th bedroom with full bathroom on the main level, 4th bedroom on the second level, and covered patio.
Sales Office
| Monday |
10:00 AM - 6:00 PM
|
| Tuesday - Wednesday | Appointment Only |
| Thursday - Saturday |
10:00 AM - 6:00 PM
|
| Sunday |
1:00 PM - 6:00 PM
|
Home Details
Home Type
- Single Family
Parking
- 2 Car Attached Garage
- Front Facing Garage
Home Design
- New Construction
Interior Spaces
- 2,696 Sq Ft Home
- 2-Story Property
- Coffered Ceiling
- Family Room
- Living Room
- Dining Room
- Home Office
- Loft
- Bonus Room
- Laundry Room
Kitchen
- Breakfast Area or Nook
- Dishwasher
Bedrooms and Bathrooms
- 4-5 Bedrooms
- Primary Bedroom Suite
- Walk-In Closet
- Powder Room
- In-Law or Guest Suite
- Dual Vanity Sinks in Primary Bathroom
- Private Water Closet
- Bathtub with Shower
- Walk-in Shower
Outdoor Features
- Covered Patio or Porch
Community Details
Recreation
- Community Pool
Additional Features
- Community Lake
- Clubhouse
Map
Other Plans in The Preserve
About the Builder
- The Preserve
- The Preserve
- 2308 Dalby Place
- 0 Bud Black Rd Unit 175592
- 2046 Shadow Bend Ln
- 2040 Shadow Bend Ln
- 2052 Shadow Bend Ln
- 2034 Shadow Bend Ln
- 1998 Keystone Dr
- 1748 Woodland Pines Ln Unit 275
- 1746 Woodland Pines Ln Unit 276
- 1744 Woodland Pines Ln Unit 277
- 1742 Woodland Pines Ln Unit 278
- Woodward Oaks - The Townes
- 1244 Sarah Ln
- 1214 Sarah Ln
- 1234 Sarah Ln
- 59 Copper Meadows Dr
- 1400 Homestead Dr
- 1392 Copper Meadows Ln
Ask me questions while you tour the home.
