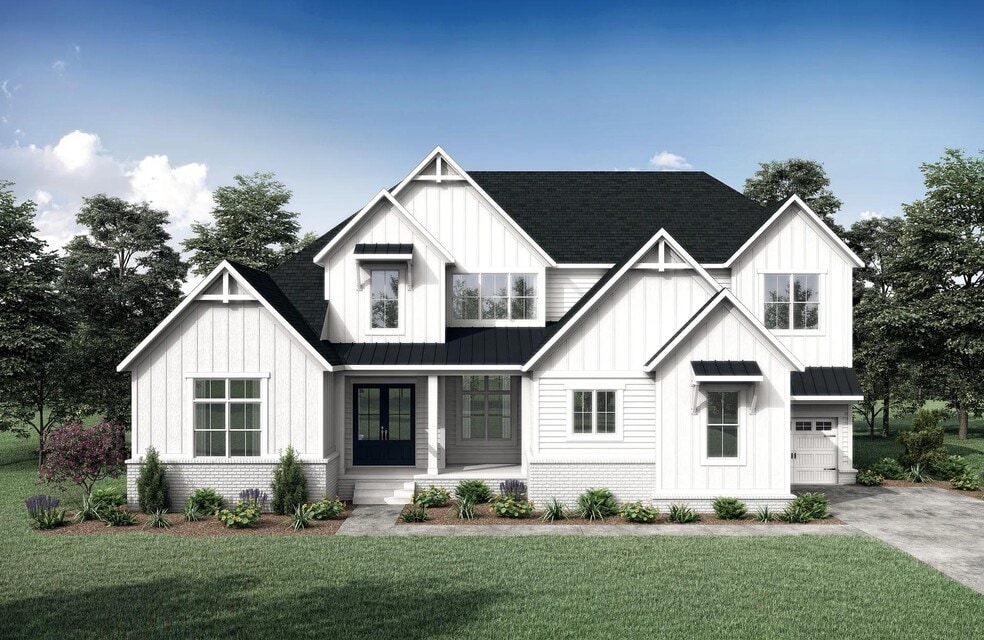
Wake Forest, NC 27587
Estimated payment starting at $7,454/month
Highlights
- New Construction
- Primary Bedroom Suite
- Wooded Homesites
- North Forest Pines Elementary School Rated A
- Second Kitchen Pantry
- Main Floor Bedroom
About This Floor Plan
The Dresden is a spacious 5 bedroom, 5 and half-bath home designed for comfort and flexibility. Featuring a first floor primary suite, home office, and two-story foyer, this home offers both elegance and functionality. The family ready room and working pantry create extra space to keep the main living areas clean and organized. This home comes standard with a the three-car garage for convenice and extra storage. Buyers can tailor the home to fit their lifestyle with options such as an extended outdoor living area, an independent living suite, a media room, and many other customizable features designed to suit their unique needs.
Sales Office
All tours are by appointment only. Please contact sales office to schedule.
Home Details
Home Type
- Single Family
Parking
- 3 Car Attached Garage
- Front Facing Garage
Home Design
- New Construction
Interior Spaces
- 5,213-5,598 Sq Ft Home
- 2-Story Property
- Mud Room
- Formal Entry
- Family Room
- Sitting Room
- Formal Dining Room
- Bonus Room
- Game Room
- Flex Room
Kitchen
- Eat-In Kitchen
- Breakfast Bar
- Second Kitchen Pantry
- Walk-In Pantry
- Butlers Pantry
- Kitchen Island
- Prep Sink
Bedrooms and Bathrooms
- 5-7 Bedrooms
- Main Floor Bedroom
- Primary Bedroom Suite
- Walk-In Closet
- Powder Room
- Primary bathroom on main floor
- Dual Vanity Sinks in Primary Bathroom
- Private Water Closet
- Bathtub with Shower
- Walk-in Shower
Laundry
- Laundry Room
- Laundry on main level
Additional Features
- Covered Patio or Porch
- Minimum 1 Acre Lot
Community Details
- No Home Owners Association
- Wooded Homesites
Map
Other Plans in Bristol Run
About the Builder
Frequently Asked Questions
- Bristol Run
- 1800 Holston Meadow Place
- 9004 Patmos Way
- 12708 Shephards Landing Dr
- 8613 Breezy Grove Trail
- Lowery Estates - Estate Collection
- 8413 Portmarnock Ct
- 8920 Thompson Mill Rd
- 8912 Thompson Mill Rd
- 8916 Thompson Mill Rd
- 1232 Perry Bluff Dr
- 8208 Mary Claire Ln
- 1224 Perry Bluff Dr
- 8201 Mary Claire Ln
- 1212 Perry Bluff Dr
- 1117 Delilia Ln
- 913 Harrison Ridge Rd
- 1112 Delilia Ln
- 3141 Willow Creek Dr
- 8017 Bud Morris Rd
Ask me questions while you tour the home.






