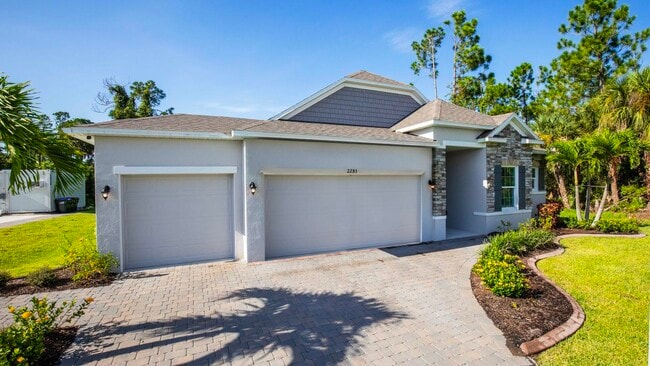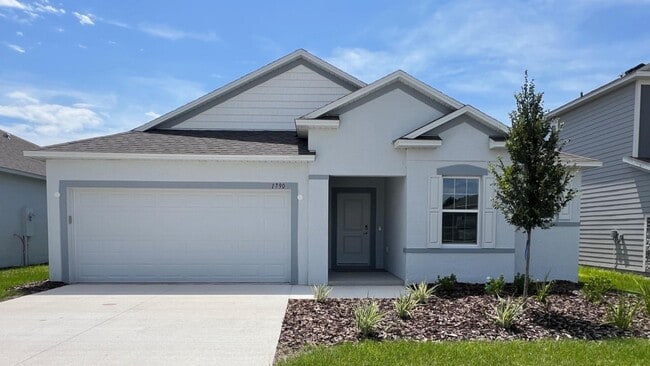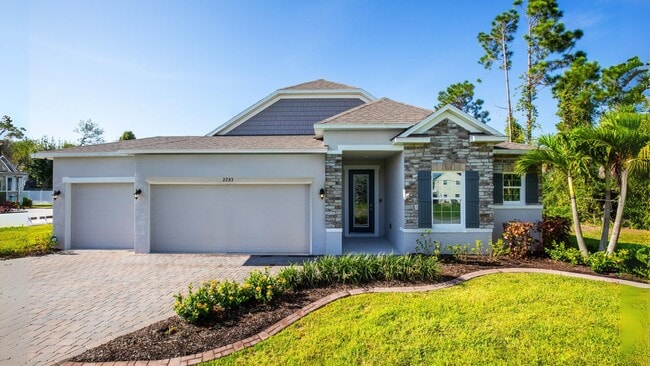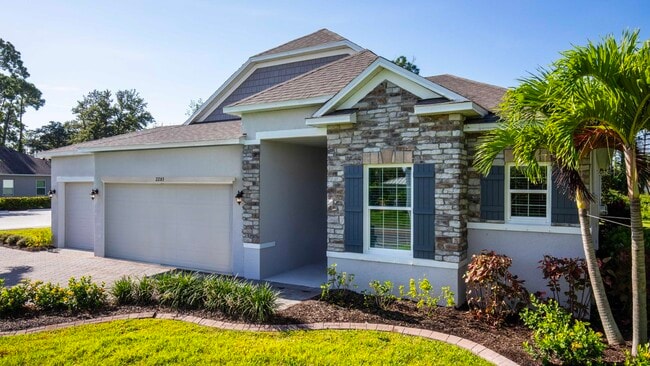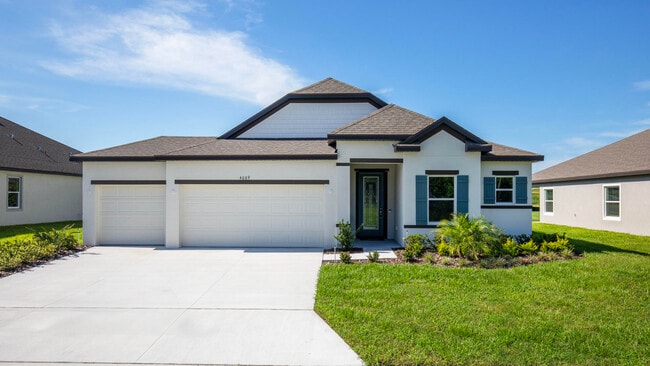
Estimated payment starting at $2,740/month
Highlights
- New Construction
- Primary Bedroom Suite
- Lanai
- Dundee Elementary Academy Rated 9+
- Freestanding Bathtub
- Great Room
About This Floor Plan
Meet the Drexel – Your Ideal 3 to 4 Bedroom Family Home The charming three- to four-bedroom Drexel features a decorative masonry finish with an optional stone front, blending classic curb appeal with modern comfort. Step inside the foyer and follow the hallway past the second and third bathrooms to the open living area—designed for effortless family living. The island kitchen includes a convenient eating bar, perfect for casual meals and gatherings. Nearby, the breakfast nook offers a sunny spot to start your day. The great room welcomes you with an open, inviting layout, complemented by a flexible space that can serve as an office, playroom, or whatever fits your lifestyle. The master suite is a true retreat, boasting a luxurious spa bath and spacious walk-in closet—making this home functional and comfortable for families of any size.
Sales Office
| Monday |
12:00 PM - 6:00 PM
|
| Tuesday |
10:00 AM - 6:00 PM
|
| Wednesday |
10:00 AM - 6:00 PM
|
| Thursday |
10:00 AM - 6:00 PM
|
| Friday |
10:00 AM - 6:00 PM
|
| Saturday |
10:00 AM - 6:00 PM
|
| Sunday |
12:00 PM - 6:00 PM
|
Home Details
Home Type
- Single Family
Lot Details
- Private Yard
- Lawn
Parking
- 2 Car Attached Garage
- Front Facing Garage
Home Design
- New Construction
Interior Spaces
- 1-Story Property
- Ceiling Fan
- Great Room
- Open Floorplan
- Dining Area
- Flex Room
Kitchen
- Breakfast Area or Nook
- Eat-In Kitchen
- Breakfast Bar
- Cooktop
- Kitchen Island
Bedrooms and Bathrooms
- 3 Bedrooms
- Primary Bedroom Suite
- Walk-In Closet
- 2 Full Bathrooms
- Primary bathroom on main floor
- Dual Vanity Sinks in Primary Bathroom
- Private Water Closet
- Bathroom Fixtures
- Freestanding Bathtub
- Bathtub with Shower
- Walk-in Shower
Laundry
- Laundry Room
- Laundry on lower level
Outdoor Features
- Covered Patio or Porch
- Lanai
Utilities
- Central Heating and Cooling System
- Wi-Fi Available
- Cable TV Available
Community Details
Overview
- Property has a Home Owners Association
- Association fees include lawnmaintenance, ground maintenance
Recreation
- Trails
Map
Move In Ready Homes with this Plan
Other Plans in Applewood Reserve
About the Builder
- Applewood Reserve
- 415 Overpool Ave
- Bellaviva III at Westside
- 9100 Oscraft Dr
- 9239 Sommerset Hills Dr
- 8967 Chipping Square Ln
- 456 Ocean Course Ave
- 8943 Cabot Cliffs Dr
- 1114 Turquoise Waves Cove
- 525 Ocean Course Ave Unit 525
- 915 Overpool Ave
- Solara Resort
- 2379 Distant Sun Trail
- 2311 Sea Rock Rose Trail
- 2358 Zaballina Place
- 2382 Zaballina Place
- 0 Sioux Trail Unit MFRO6342940
- 4458 Kaipo Rd
- 0 45990 Highway 27 Davenport Development Lot
- 0 S Goodman Rd Unit MFRO6261076

