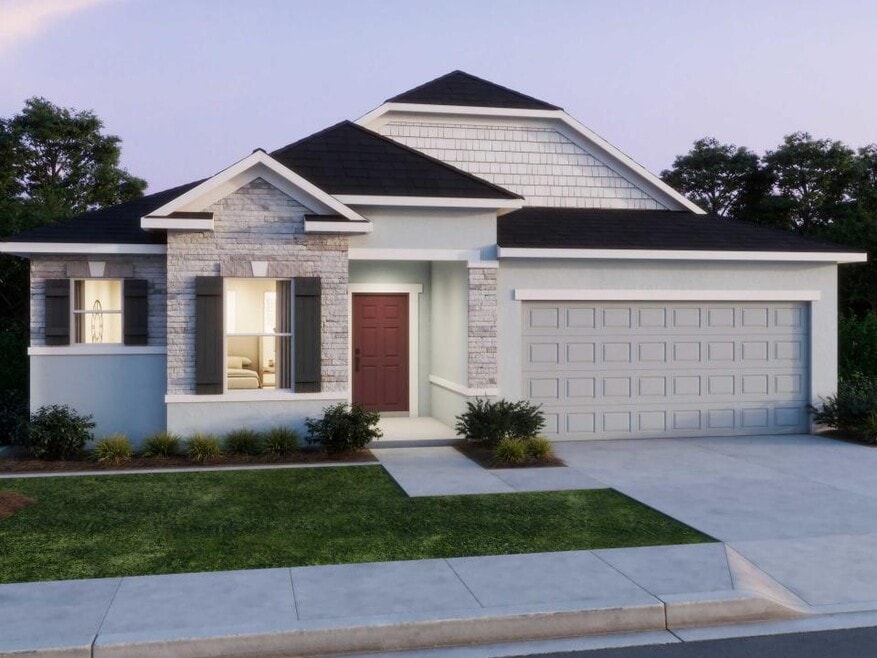
Estimated payment starting at $1,888/month
Highlights
- Marina
- Fitness Center
- Primary Bedroom Suite
- Golf Course Community
- New Construction
- Community Lake
About This Floor Plan
Meet the Drexel – Your Ideal 3 to 4 Bedroom Family Home The charming three- to four-bedroom Drexel features a decorative masonry finish with an optional stone front, blending classic curb appeal with modern comfort. Step inside the foyer and follow the hallway past the second and third bathrooms to the open living area—designed for effortless family living. The island kitchen includes a convenient eating bar, perfect for casual meals and gatherings. Nearby, the breakfast nook offers a sunny spot to start your day. The great room welcomes you with an open, inviting layout, complemented by a flexible space that can serve as an office, playroom, or whatever fits your lifestyle. The master suite is a true retreat, boasting a luxurious spa bath and spacious walk-in closet—making this home functional and comfortable for families of any size.
Sales Office
| Monday |
12:00 PM - 6:00 PM
|
| Tuesday - Saturday |
10:00 AM - 6:00 PM
|
| Sunday |
12:00 PM - 6:00 PM
|
Home Details
Home Type
- Single Family
Lot Details
- Lawn
Parking
- 2 Car Attached Garage
- Front Facing Garage
Home Design
- New Construction
Interior Spaces
- 1,988 Sq Ft Home
- 1-Story Property
- Formal Entry
- Great Room
- Flex Room
Kitchen
- Breakfast Area or Nook
- Breakfast Bar
- Kitchen Island
Bedrooms and Bathrooms
- 3-4 Bedrooms
- Primary Bedroom Suite
- Walk-In Closet
- 2 Full Bathrooms
- Primary bathroom on main floor
- Dual Vanity Sinks in Primary Bathroom
- Bathtub with Shower
- Walk-in Shower
Laundry
- Laundry Room
- Laundry on main level
- Washer and Dryer Hookup
Outdoor Features
- Lanai
- Front Porch
Utilities
- Air Conditioning
- Heating Available
- High Speed Internet
- Cable TV Available
Community Details
Overview
- No Home Owners Association
- Community Lake
- Views Throughout Community
- Pond in Community
- Greenbelt
Amenities
- Clubhouse
- Community Center
Recreation
- Marina
- Beach
- Golf Course Community
- Tennis Courts
- Baseball Field
- Soccer Field
- Community Basketball Court
- Volleyball Courts
- Community Playground
- Fitness Center
- Community Pool
- Park
- Dog Park
- Trails
Map
Move In Ready Homes with this Plan
Other Plans in Benton Hills
About the Builder
Frequently Asked Questions
- Benton Hills
- Benton Hills - Classic Series
- Benton Hills - Premier Series
- 0 Sunnyhill Dr Unit MFRTB8369178
- 0 Rowntree Dr
- 33074 Ranch Rd
- 0 Merlin Cir Unit 2257675
- 4842 Merlin Cir
- 4809 Merlin Cir
- 0 Hilda Rd Unit MFRTB8479212
- 5306 Cyril Dr
- 5466 AND 5476 Cyril Dr
- 00 Cyril Dr
- 0 Cyril Dr
- 00 Rowntree Dr
- Trilby Crossing
- 0012 Marchmont Cir
- 6298 Nature Coast Blvd
- 6450 Nature Coast Blvd
- TBD Cortez Blvd
Ask me questions while you tour the home.






