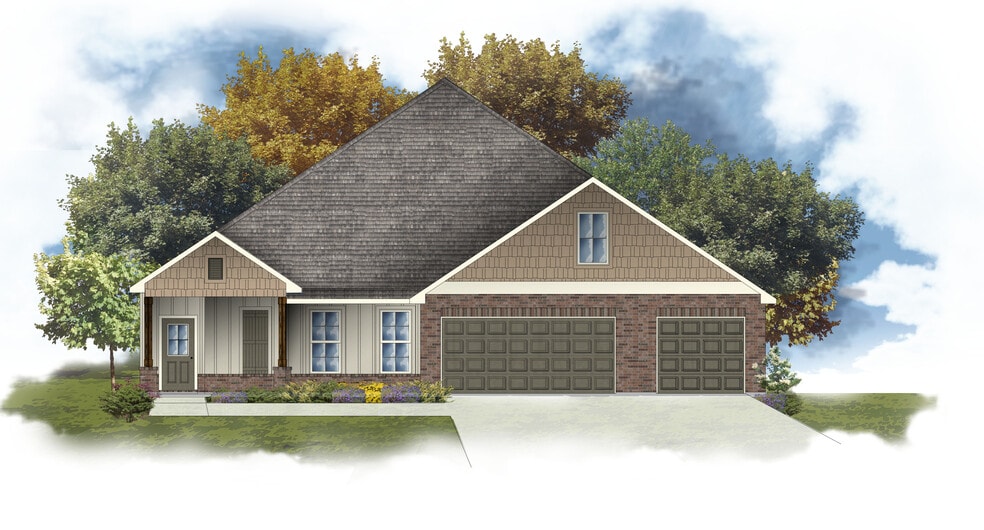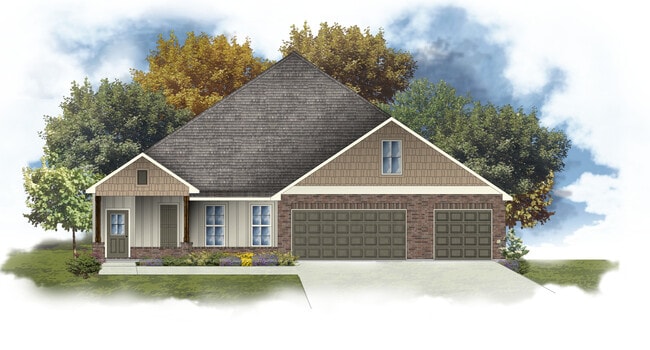
Estimated payment starting at $2,865/month
Highlights
- New Construction
- Wood Flooring
- Granite Countertops
- Hampton Cove Elementary School Rated A-
- Views Throughout Community
- Community Pool
About This Floor Plan
Offering 2,544 square feet of living area and a total footprint of 3,420 square feet, the Driscoll II G blends generous space with smart design in a layout thats perfect for everyday life and entertaining. This open-concept floor plan connects the kitchen, dining, and living areas for a natural flow throughout the main living space.The kitchen is a true centerpiece, featuring recessed can lighting in the kitchen, dining, and living room, a spacious walk-in pantry, and plenty of counter space for hosting or daily meal prep. Whether you're gathering with guests or spending a cozy evening at home, the layout supports both comfort and functionality.The private master suite is a luxurious retreat, complete with double vanities, a walk-in closet, a relaxing garden tub, and a separate walk-in shower. Three additional bedrooms and a second full bath offer flexibility for family, guests, or home office needs, while the half bath adds everyday convenience.The exterior features a durable and attractive brick and siding combination, and the covered patio offers the perfect outdoor living space for relaxing or entertaining. The three-car garage provides ample space for vehicles, storage, or hobbies. Built with energy-efficient construction, the Driscoll II G helps lower utility costs and supports a more sustainable lifestyle.Backed by the trusted quality of DSLD Homes, the Driscoll II G delivers the space, style, and savings todays homeowners needdesigned for comfort, built to last.
Builder Incentives
Mortgage Rate Buy DownGet $6,000 toward closing costs, enjoy low interest rates—4.99% on FHA/VA loans and 5.5% on conventional loans—when you finance with DSLD Mortgage, plus FREE blinds included! Available only on homes that close by December 2025.
Sales Office
| Monday - Saturday |
10:00 AM - 5:00 PM
|
| Sunday |
12:00 PM - 5:00 PM
|
Home Details
Home Type
- Single Family
Lot Details
- Minimum 0.28 Acre Lot
- Minimum 80 Ft Wide Lot
- Landscaped
- Sprinkler System
HOA Fees
- $50 Monthly HOA Fees
Parking
- 3 Car Attached Garage
- Front Facing Garage
Home Design
- New Construction
Interior Spaces
- 1-Story Property
- Ceiling Fan
- Recessed Lighting
- Fireplace
- ENERGY STAR Qualified Windows
- Formal Entry
- Living Room
- Dining Room
- Pest Guard System
Kitchen
- Walk-In Pantry
- Range Hood
- ENERGY STAR Qualified Dishwasher
- Stainless Steel Appliances
- Kitchen Island
- Granite Countertops
Flooring
- Wood
- Carpet
- Tile
Bedrooms and Bathrooms
- 4 Bedrooms
- Walk-In Closet
- Powder Room
- Granite Bathroom Countertops
- Dual Vanity Sinks in Primary Bathroom
- Private Water Closet
- Soaking Tub
- Bathtub with Shower
- Walk-in Shower
- Ceramic Tile in Bathrooms
Laundry
- Laundry Room
- Laundry on main level
Additional Features
- Energy-Efficient Insulation
- Covered Patio or Porch
Community Details
Overview
- Views Throughout Community
- Pond in Community
Recreation
- Community Pool
- Trails
Map
Other Plans in Hickory Cove
About the Builder
- Hickory Cove
- High Park at Mountain Preserve - High Park Estates
- Crystal Creek
- 8906 Lockwood Ln
- 7054 Regency Ln
- 8500 Sophia Nicolle Ct
- Wilson Cove
- 59 acres Horse Cove Rd
- 45AC Shooting Star Tr
- 00 Cherry Tree Rd
- 3.36 acres Blowing Cave Rd
- 787 Blowing Cave Rd
- 7 Blowing Cave Rd
- 7809 Bingley Glen Ct
- 7807 Bingley Glen Ct
- 7918 Autumn Glen Dr SE
- 8322 Grayback Blvd SE
- 8320 Grayback Blvd SE
- 7510 Speckle Belly Blvd SE
- 8319 Grayback Blvd SE

