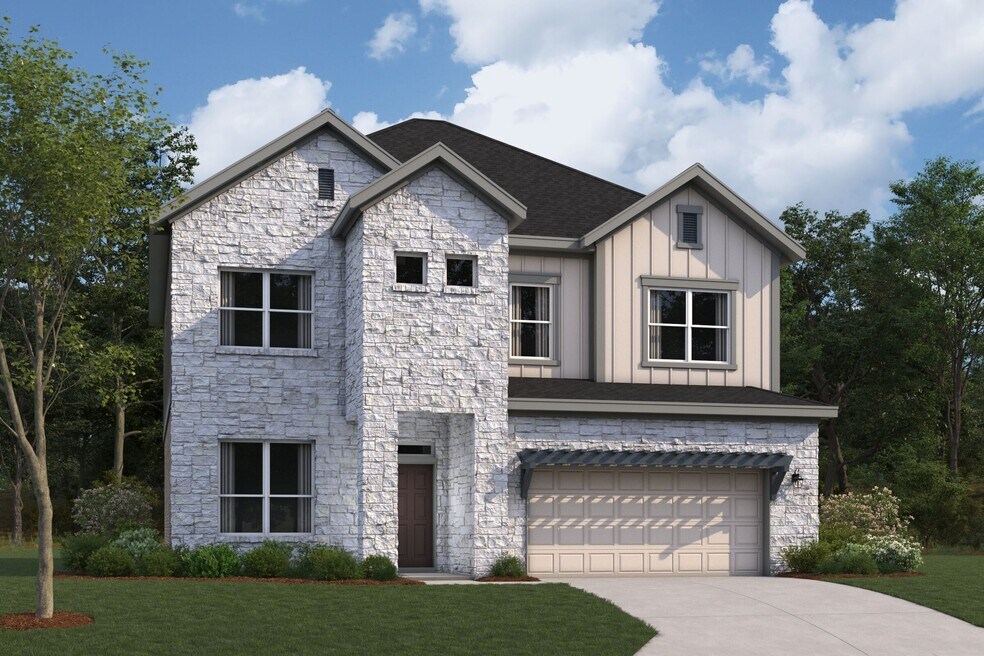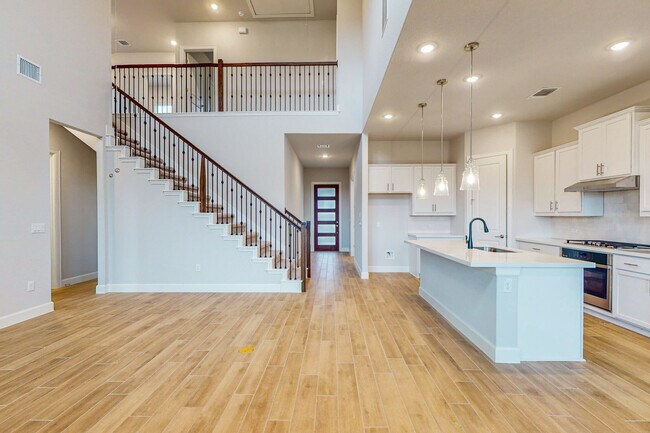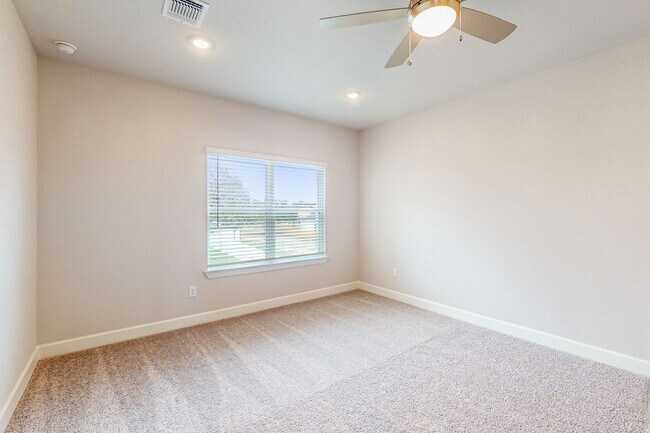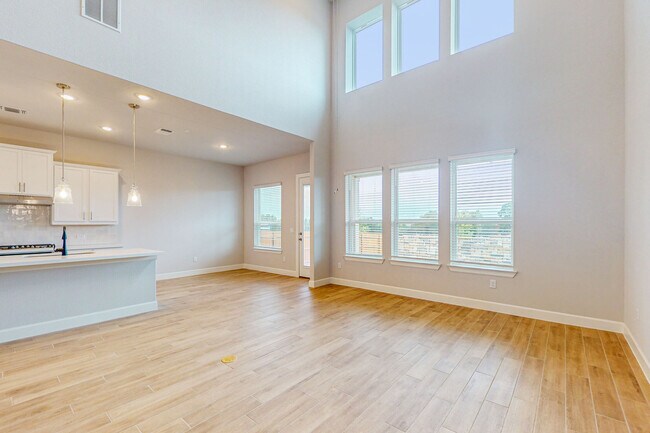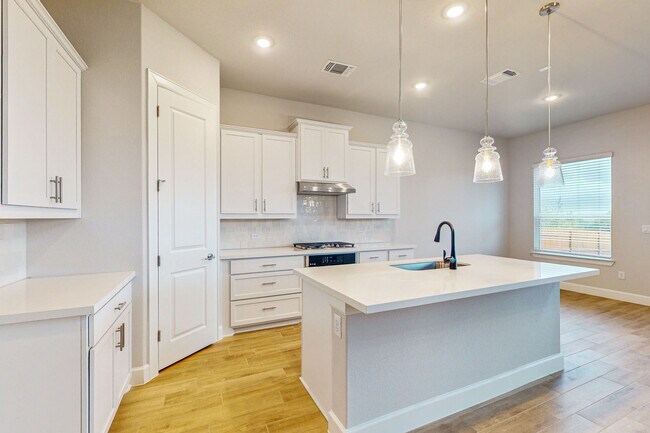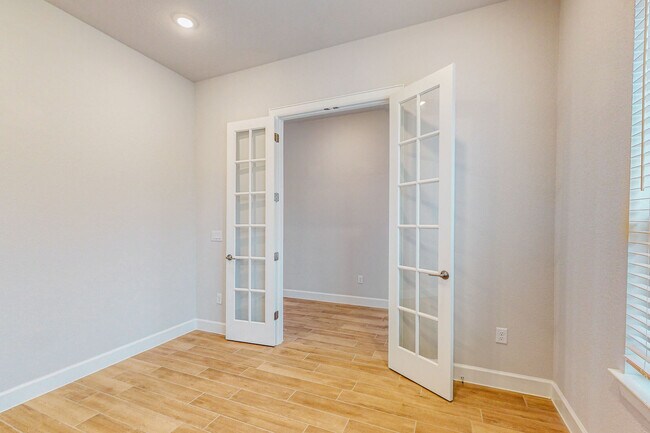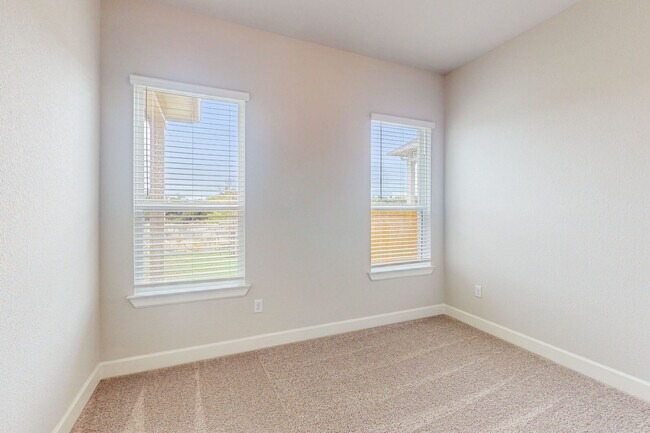
Estimated payment starting at $3,386/month
Highlights
- New Construction
- Primary Bedroom Suite
- Views Throughout Community
- Parkside Elementary School Rated A
- Clubhouse
- Loft
About This Floor Plan
This 2-story, open-concept home boasts 2,331-2,382 square feet with 4 bedrooms and 3 bathrooms is part of our Signature II Series. Contact our team today for more information!
Builder Incentives
You could be in your new home for the holidays with exceptional pricing and first year interest rates as low as 1.875% Rate*/ 4.9249% APR!*
Many people need to sell their current home before they can move into the new home of their dreams! We can help you sell your existing home, making the process of purchasing your new M/I home smoother and quicker. With our Home-To-Sell program, yo...
Sales Office
All tours are by appointment only. Please contact sales office to schedule.
Home Details
Home Type
- Single Family
Parking
- 2 Car Attached Garage
- Front Facing Garage
Home Design
- New Construction
Interior Spaces
- 2-Story Property
- Family Room
- Dining Area
- Den
- Loft
Kitchen
- Walk-In Pantry
- Kitchen Island
Bedrooms and Bathrooms
- 4 Bedrooms
- Primary Bedroom Suite
- Walk-In Closet
- 3 Full Bathrooms
- Dual Vanity Sinks in Primary Bathroom
- Private Water Closet
- Bathtub with Shower
- Walk-in Shower
Outdoor Features
- Covered Patio or Porch
Community Details
Overview
- No Home Owners Association
- Views Throughout Community
- Pond in Community
- Greenbelt
Amenities
- Clubhouse
- Community Center
- Amenity Center
Recreation
- Pickleball Courts
- Community Playground
- Community Pool
- Park
- Trails
Map
Other Plans in Parkside On The River - Parkside on the River
About the Builder
- Parkside On The River - Parkside on the River
- Parkside On The River - Classic Series
- Parkside On The River - Parkside on the River
- Parkside On The River - Signature II Series
- Parkside On The River
- 1033 Sunset Hill Way
- 1408 Amanda Paige Dr
- Parkside On The River - West 50'
- Parkside On The River - West 60'
- 1716 Snowdrop Dr
- Parkside On The River - 60ft. lots
- Parkside On The River - 70ft. lots
- Parkside On The River - 50ft. lots
- Parkside Peninsula
- 5608 Kyle Joseph Dr
- Parkside Peninsula - 50'
- 205 Wild Lily Trail
- 229 Wild Lily Trail
- 1316 Snowdrop Dr
- 1408 Snowdrop Dr
