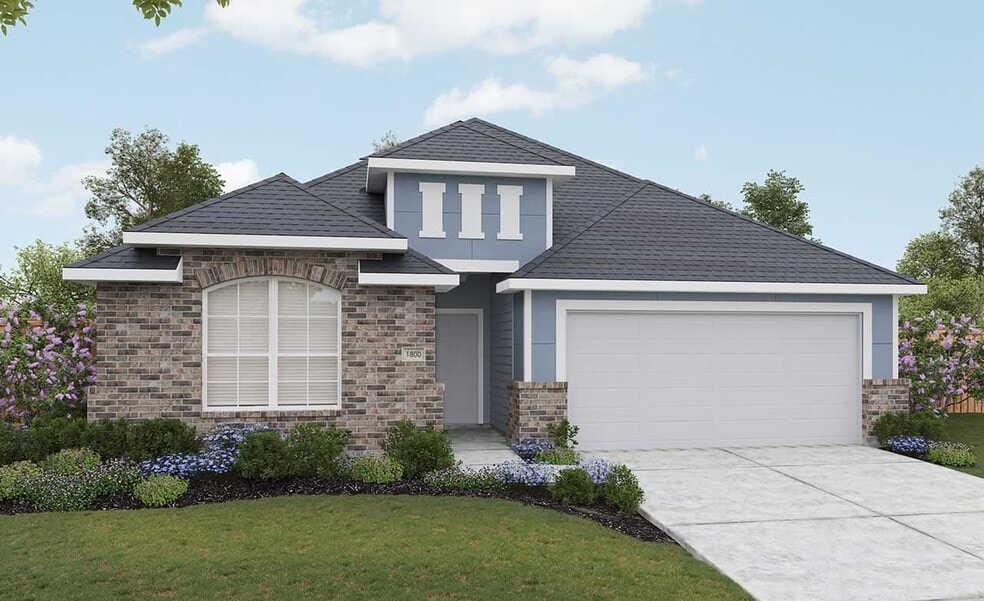Estimated payment starting at $1,846/month
Highlights
- New Construction
- Great Room
- No HOA
- Primary Bedroom Suite
- Lawn
- Eat-In Kitchen
About This Floor Plan
Spacious and thoughtfully designed, the Driskill offers single-story ease with room for everyone to feel right at home. From the moment you step inside, you’ll notice the natural flow of the open-concept layout, where the kitchen, dining area, and great room come together in one beautifully cohesive space. Whether you’re enjoying quiet evenings or entertaining friends and family, this central hub of the home makes everyday living feel effortless. A central flex room enhances the home’s versatility and can be optioned as a private study or a fourth bedroom – allowing you to tailor the space to your lifestyle. The private primary suite is tucked at the rear of the home, offering a quiet retreat with a generous bath and expansive closet. Three additional secondary bedrooms are grouped toward the front of the home, providing ample space for family members or guests. A covered patio off the main living area extends your space outdoors, offering the perfect place to enjoy morning coffee, evening breezes, or casual weekend gatherings. From its flexible layout to its thoughtful details, the Driskill is a home that adapts beautifully to the rhythm of your life. With comfort, functionality, and style all in one place, this is where lasting memories are made, and everyday living feels truly elevated.
Sales Office
| Monday |
10:00 AM - 6:00 PM
|
| Tuesday |
10:00 AM - 6:00 PM
|
| Wednesday |
10:00 AM - 6:00 PM
|
| Thursday |
10:00 AM - 6:00 PM
|
| Friday |
10:00 AM - 6:00 PM
|
| Saturday |
10:00 AM - 6:00 PM
|
| Sunday |
12:00 PM - 6:00 PM
|
Home Details
Home Type
- Single Family
Lot Details
- Lawn
Parking
- 2 Car Garage
- Front Facing Garage
- Secured Garage or Parking
Home Design
- New Construction
Interior Spaces
- 1-Story Property
- Great Room
- Dining Area
- Flex Room
Kitchen
- Eat-In Kitchen
- Built-In Range
- Kitchen Island
Bedrooms and Bathrooms
- 3 Bedrooms
- Primary Bedroom Suite
- Walk-In Closet
- 2 Full Bathrooms
- Primary bathroom on main floor
- Bathroom Fixtures
- Bathtub with Shower
Laundry
- Laundry Room
- Laundry on main level
- Washer and Dryer Hookup
Utilities
- Central Heating and Cooling System
- Wi-Fi Available
- Cable TV Available
Community Details
- No Home Owners Association
Map
About the Builder
- Still Water Lake
- 208 Reliance Rd
- Still Water Lake - Still Water Lake Estates
- 1709 Dwelling Place
- 308 Mercy St
- 312 Mercy St
- 316 Mercy St
- Still Water Lake
- 320 Mercy St
- 1624 Dwelling Place
- 324 Mercy St
- 1620 Dwelling Place
- 328 Mercy St
- 332 Mercy St
- 1612 Dwelling Place
- 1608 Dwelling Place
- 1604 Dwelling Place
- 1600 Dwelling Place
- Wildcat Ridge - Phase 3
- 9545 Lynx Crossing

