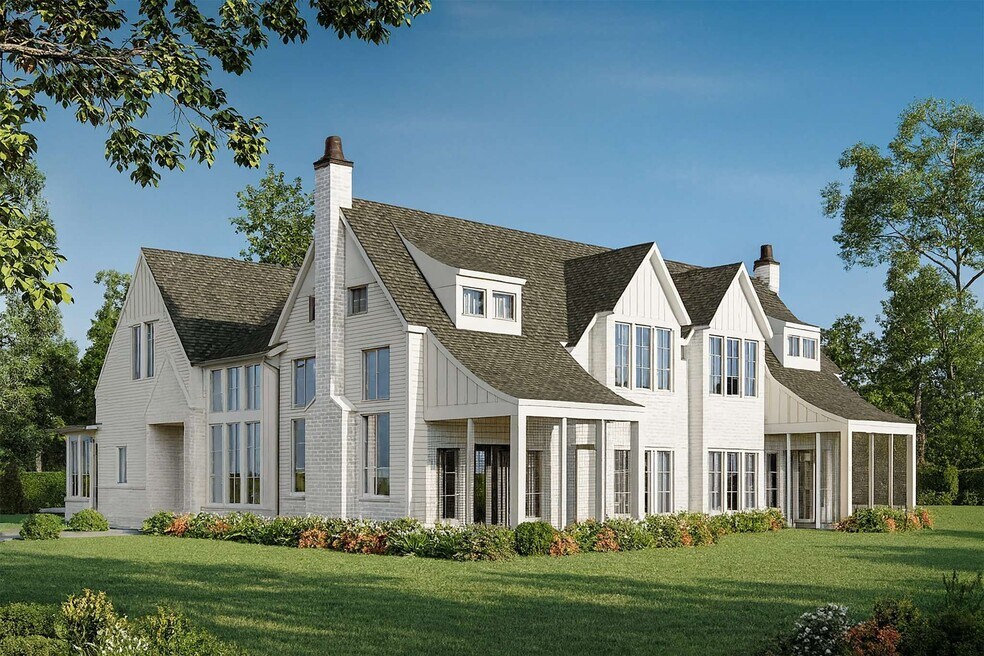
Charlotte, NC 28211
Estimated payment starting at $12,248/month
About This Floor Plan
The Ferncliff Duet Townhomes at Cotswold offer sophisticated three-bedroom homes, each with private entrances, flexible living spaces, and spacious two-car garages. Thoughtfully crafted with a blend of modern and transitional design elements, these residences complement the charm of their sought-after Cotswold setting. Inside, you’ll find an impressive array of luxury custom finishes and fixtures. Highlights include soaring ceilings, oversized windows, expansive first-floor primary suites, and chef-inspired gourmet kitchens. With grand living areas and adaptable spaces, you can enjoy an elevated lifestyle—without the maintenance demands of a large estate home.
Sales Office
All tours are by appointment only. Please contact sales office to schedule.
Home Details
Home Type
- Single Family
Parking
- 2 Car Garage
Home Design
- New Construction
Interior Spaces
- 2-Story Property
Bedrooms and Bathrooms
- 3 Bedrooms
Map
Move In Ready Homes with this Plan
About the Builder
- 1632 Ferncliff Rd Unit 4
- 1628 Ferncliff Rd Unit 3
- Ferncliff at Cotswold
- 1321 Ferncliff Rd
- 111 Wrenwood Ln
- 3150 Providence Rd Unit 1B
- 3154 Providence Rd Unit 1A
- 1544 Providence Dr
- 5035 Gilchrist Rd Unit 1B
- 5031 Gilchrist Rd Unit 1A
- 101 McAlway Rd
- 150 N Canterbury Rd
- 1511 Cavendish Ct
- 331 Meadowbrook Rd
- 110 Hunter Ln
- 4021 Nettie Ct Unit 7
- 4004 Nettie Ct Unit 1
- 2113 Brandon Cir
- 1209 Meadowood Ln
- 814 Bertonley Ave
