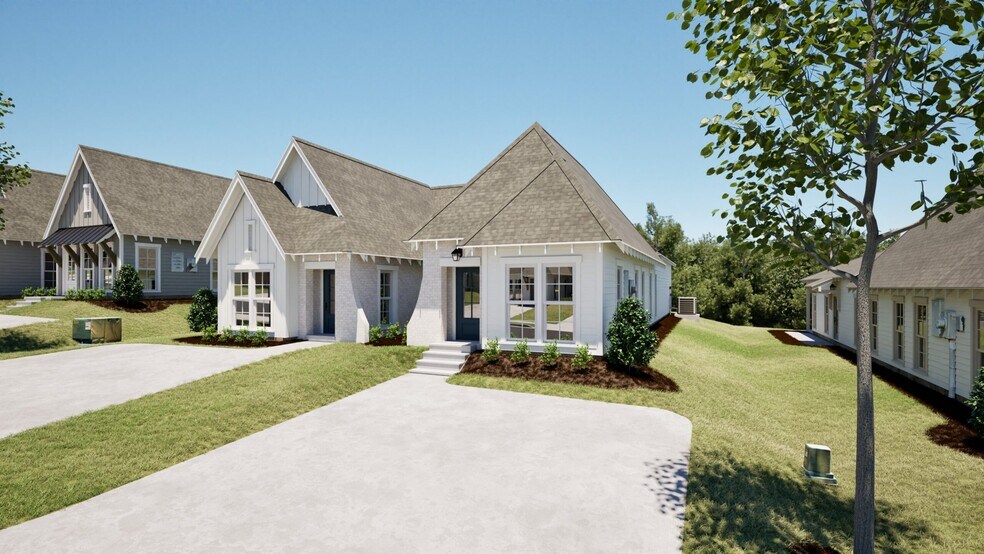
Auburn, AL 36830
Estimated payment starting at $1,925/month
Highlights
- New Construction
- Attic
- Pickleball Courts
- Vaulted Ceiling
- Community Pool
- Community Fire Pit
About This Floor Plan
The Duette 3E is a two bedroom, two bathroom, 1203 square foot home. As you enter into the home, you enter into the living room that features large windows, a reading nook, and vaulted ceilings. The living room leads to the open concept dining room and kitchen that features custom cabinets and a large center island. As you make your way to the back of the home, you will find the guest bedroom and guest bathroom and laundry room. The owners retreat rests on the back of the home and features an en suite bathroom and large walk-in closet as well as access to the back porch and outdoor storage closet.
Builder Incentives
Receive up to $5k your way on any pre-sales that go to contract by 2/28/26 Receive up to $10k on single family homes that close by 3/31/26 Receive $10k your way plus a privacy fence on any Duettes that close by 3/31
Sales Office
Townhouse Details
Home Type
- Townhome
HOA Fees
- $31 Monthly HOA Fees
Home Design
- New Construction
- Duplex Unit
Interior Spaces
- 1,203 Sq Ft Home
- 1-Story Property
- Vaulted Ceiling
- Living Room
- Dining Room
- Laundry Room
- Attic
Kitchen
- Whirlpool Built-In Range
- Whirlpool Built-In Microwave
- Kitchen Island
- White Kitchen Cabinets
Bedrooms and Bathrooms
- 2 Bedrooms
- Walk-In Closet
- 2 Full Bathrooms
- Granite Bathroom Countertops
Additional Features
- Porch
- Central Air
Community Details
Recreation
- Pickleball Courts
- Community Playground
- Community Pool
- Dog Park
Additional Features
- Community Fire Pit
Map
Other Plans in Northgate - Duettes
About the Builder
- Northgate - Duettes
- Northgate - Townhomes
- Northgate - Single Homes
- Woodward Oaks - The Townes
- 1748 Woodland Pines Ln Unit 275
- 1746 Woodland Pines Ln Unit 276
- 1744 Woodland Pines Ln Unit 277
- 1742 Woodland Pines Ln Unit 278
- Asheton Glenn
- 59 Copper Meadows Dr
- 1385 Copper Meadows Dr
- 1400 Homestead Dr
- 1392 Copper Meadows Ln
- 1393 Copper Meadows Dr
- 868 Asheton Dr Unit 44
- 1401 Copper Meadows Ln
- 1400 Copper Meadows Dr
- 1123 Sarah Ln
- 1145 Sarah Ln
- 1135 Sarah Ln
Ask me questions while you tour the home.






