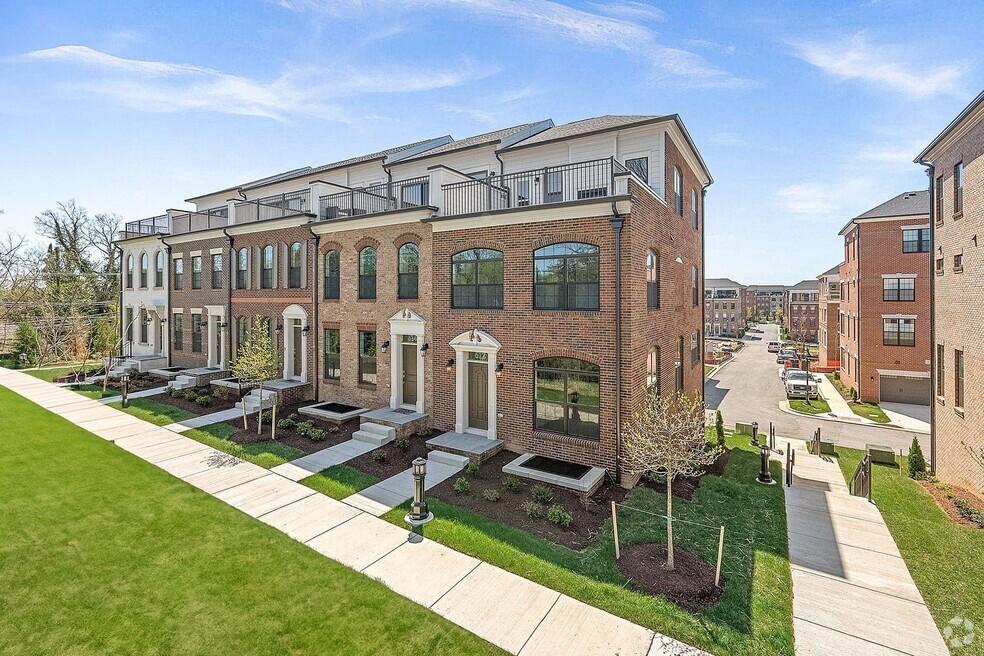
Verified badge confirms data from builder
Oxon Hill, MD 20745
Estimated payment starting at $5,825/month
Total Views
8,474
3 - 4
Beds
5
Baths
2,558
Sq Ft
$342
Price per Sq Ft
Highlights
- New Construction
- Gated Community
- Loft
- Primary Bedroom Suite
- Views Throughout Community
- Granite Countertops
About This Floor Plan
The Dumbarton Plan by Integrity Homes is available in the Potomac Overlook - Monument Series community in Oxon Hill, MD 20745, starting from $875,000. This design offers approximately 2,558 square feet and is available in Prince George's County, with nearby schools such as Fort Foote Elementary School, Oxon Hill High School, and Oxon Hill Middle School.
Sales Office
Hours
Monday - Sunday
10:00 AM - 5:00 PM
Sales Team
Will Richey
Office Address
500 Triggerfish Dr
Oxon Hill, MD 20745
Townhouse Details
Home Type
- Townhome
Lot Details
- Lawn
HOA Fees
- $402 Monthly HOA Fees
Parking
- 2 Car Attached Garage
- Rear-Facing Garage
Taxes
- No Special Tax
Home Design
- New Construction
Interior Spaces
- 2,558 Sq Ft Home
- 4-Story Property
- Open Floorplan
- Dining Area
- Loft
- Game Room
Kitchen
- Breakfast Area or Nook
- Eat-In Kitchen
- Breakfast Bar
- Cooktop
- Range Hood
- Built-In Microwave
- Dishwasher
- Stainless Steel Appliances
- Granite Countertops
- Quartz Countertops
Bedrooms and Bathrooms
- 3-4 Bedrooms
- Primary Bedroom Suite
- Walk-In Closet
- Powder Room
- Dual Vanity Sinks in Primary Bathroom
- Private Water Closet
- Bathtub with Shower
- Walk-in Shower
Laundry
- Laundry Room
- Laundry on upper level
Outdoor Features
- Balcony
- Terrace
- Front Porch
Utilities
- Central Heating and Cooling System
- High Speed Internet
- Cable TV Available
Community Details
Overview
- Association fees include lawn maintenance, ground maintenance, snow removal
- Views Throughout Community
- Greenbelt
Recreation
- Park
- Tot Lot
- Dog Park
Security
- Gated Community
Map
Other Plans in Potomac Overlook - Monument Series
About the Builder
Integrity Homes strives to exemplify all meanings of the word integrity. They build houses with integrity—ensuring complete soundness of construction—and operate with integrity toward the people who will one day call their houses home.
At the core of their philosophy is the belief that quality relationships are built by building quality homes. They remain true to this vision as they expand into new markets, constructing homes across Maryland, Virginia, and North Carolina.
Each new Integrity home is carefully and skillfully inspected by experienced professionals. Their deep well of homebuilding expertise and passion delivers more than just high-quality, beautiful homes—they create physical extensions of the people who live in them.
Integrity Homes prioritizes homeowner peace of mind, which is why every home is built with unwavering integrity.
Nearby Homes
