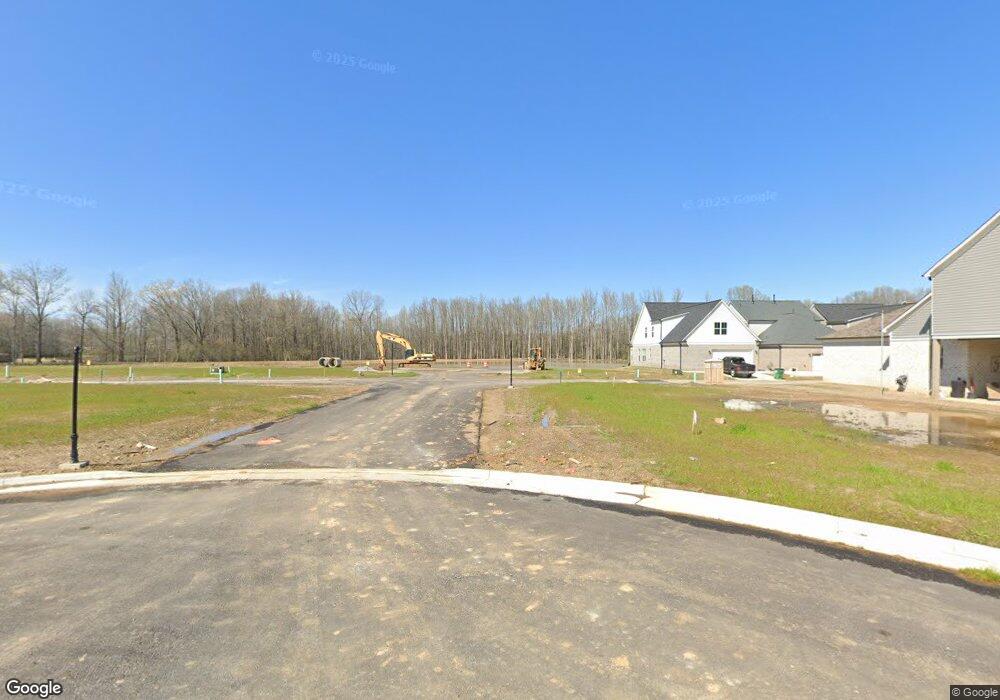0 Valley Forge Ln Unit 36446844 Rossville, TN 38066
4
Beds
3
Baths
2,928
Sq Ft
--
Built
About This Home
This home is located at 0 Valley Forge Ln Unit 36446844, Rossville, TN 38066. 0 Valley Forge Ln Unit 36446844 is a home located in Fayette County with nearby schools including Southwest Elementary School, West Junior High School, and Fayette Ware Comprehensive High School.
Create a Home Valuation Report for This Property
The Home Valuation Report is an in-depth analysis detailing your home's value as well as a comparison with similar homes in the area
Home Values in the Area
Average Home Value in this Area
Tax History Compared to Growth
Map
Nearby Homes
- 510 Valley Forge Ln
- 525 Valley Forge Ln
- 535 Valley Forge Ln
- 540 Valley Forge Ln
- 275 Freedom Ln
- 70 Independence Ln
- 415 Valley Forge Ln
- 160 Lafayette Crossing Dr
- 80 Hunters Ln
- 125 Huntington Dr
- 50 Nebhut Ln
- 0 Highway 194 Hwy Unit 10200051
- 50 Saunders Creek Dr
- 145 Saunders Creek Cir
- 165 Saunders Creek Cir
- 15 Bailey Ridge Ln
- 140 Magnolia Ridge Dr
- 65 Magnolia Ridge Dr
- 455 Saunders Creek Cir
- 515 Saunders Creek Cir
- 0 Valley Forge Ln Unit 36474299
- 0 Valley Forge Ln Unit 36500105
- 0 Valley Forge Ln Unit 36482986
- 0 Valley Forge Ln Unit 36486993
- 0 Valley Forge Ln Unit 36480442
- 0 Valley Forge Ln Unit 36455134
- 0 Valley Forge Ln Unit 36500253
- 0 Valley Forge Ln Unit 36449630
- 460 Valley Forge Ln
- 465 Valley Forge Ln
- 490 Valley Forge Ln
- 450 Valley Forge Ln
- 455 Valley Forge Ln
- 440 Valley Forge Ln
- 445 Valley Forge Ln
- 430 Valley Forge Ln
- 435 Valley Forge Ln
- 425 Valley Forge Ln
- 265 Freedom Ln
- 270 Freedom Ln
