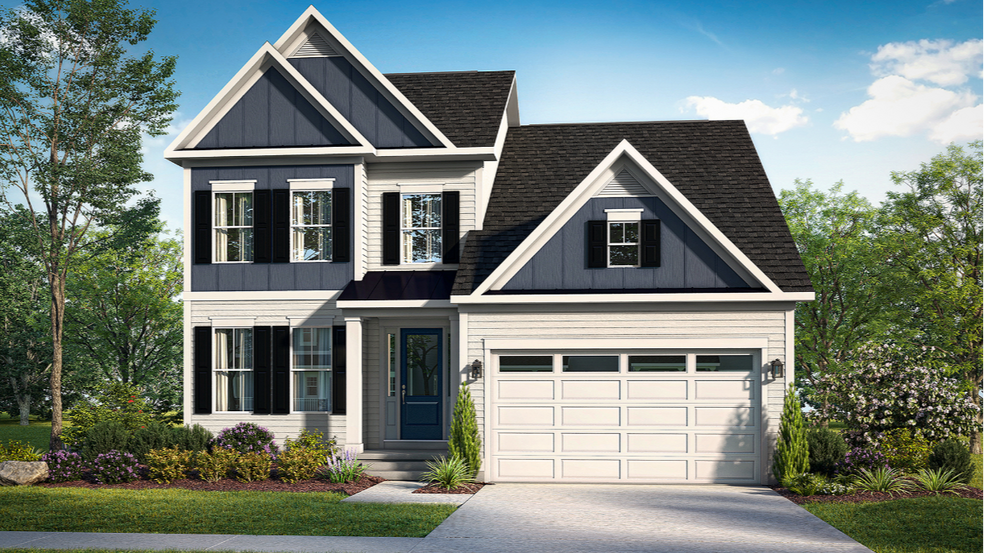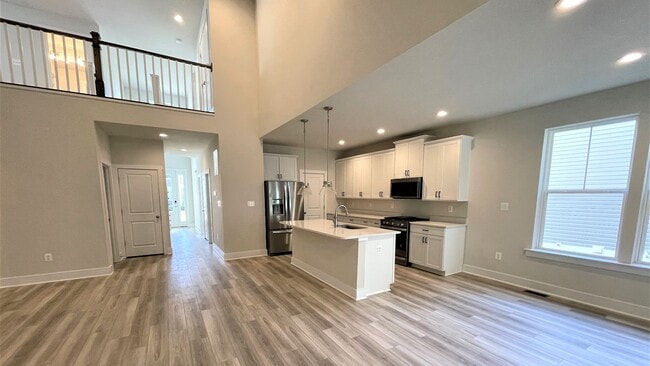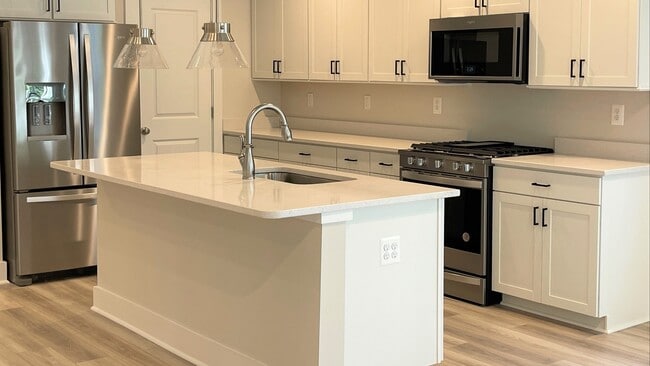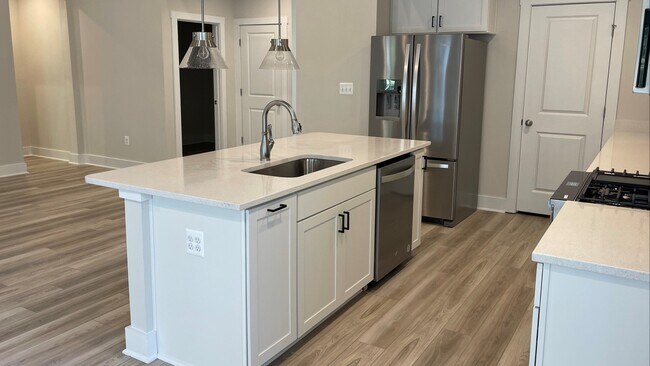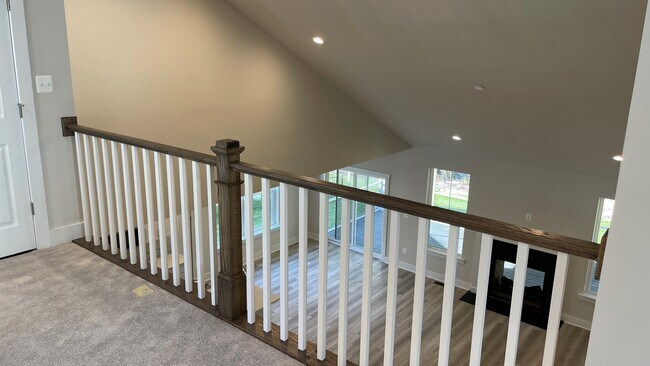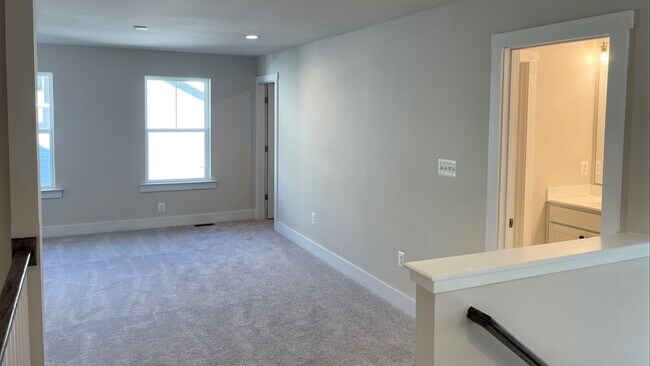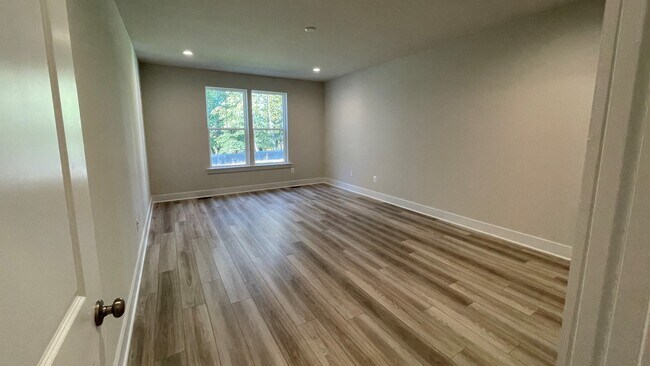Estimated payment starting at $3,537/month
Total Views
52
3
Beds
2.5
Baths
2,287
Sq Ft
$247
Price per Sq Ft
Highlights
- New Construction
- Primary Bedroom Suite
- Main Floor Primary Bedroom
- Rehoboth Elementary School Rated A
- Clubhouse
- Lawn
About This Floor Plan
This home is located at Dune Plan, Rehoboth Beach, DE 19971 and is currently priced at $564,990, approximately $247 per square foot. Dune Plan is a home located in Sussex County with nearby schools including Rehoboth Elementary School, Mariner Middle School, and Cape Henlopen High School.
Sales Office
All tours are by appointment only. Please contact sales office to schedule.
Hours
Monday - Sunday
Sales Team
Christy Dorman
Office Address
This address is an offsite sales center.
30019 CHASE OAKS DR
LEWES, DE 19958
Home Details
Home Type
- Single Family
Parking
- 2 Car Attached Garage
- Front Facing Garage
Home Design
- New Construction
Interior Spaces
- 2-Story Property
- Fireplace
- Dining Room
- Laundry on main level
- Basement
Kitchen
- Breakfast Area or Nook
- Kitchen Island
- Kitchen Fixtures
Bedrooms and Bathrooms
- 3 Bedrooms
- Primary Bedroom on Main
- Primary Bedroom Suite
- Walk-In Closet
- Powder Room
- Primary bathroom on main floor
- Dual Vanity Sinks in Primary Bathroom
- Private Water Closet
- Bathroom Fixtures
- Walk-in Shower
Additional Features
- Lawn
- Air Conditioning
Community Details
- Clubhouse
Map
About the Builder
DRB Homes brings decades of industry expertise to every home it builds, offering a personalized experience tailored to each homeowner’s unique needs. Understanding that no two homebuilding journeys are the same, DRB Homes empowers buyers to customize their living spaces, starting with a diverse portfolio of popular floor plans available in communities across the region.
Backed by the strength of the DRB Group—a dynamic organization encompassing two residential builder brands, a title company, and a development services branch—DRB Homes benefits from a full spectrum of resources. The DRB Group provides entitlement, development, and construction services across 14 states, 19 regions, and 35 markets, stretching from the East Coast to Arizona, Colorado, Texas, and beyond.
With an award-winning team and a commitment to quality, DRB Homes continues to set the standard for excellence in residential construction.
Nearby Homes
- Kinsale Glen
- 19805 Coastal Hwy Unit 230
- 19805 Coastal Hwy Unit 322
- 19805 Coastal Hwy Unit 308
- 19805 Coastal Hwy Unit 315
- 19805 Coastal Hwy Unit 306
- 19805 Coastal Hwy Unit 227
- 19805 Coastal Hwy Unit 323
- 19805 Coastal Hwy Unit 328
- 19805 Coastal Hwy Unit 312
- 19805 Coastal Hwy Unit 202
- 19805 Coastal Hwy Unit 216
- 19805 Coastal Hwy Unit 213
- 19805 Coastal Hwy Unit 203
- 19805 Coastal
- 37144 Burton Ave
- 19704 Dunbar St
- 1013 1st St
- Oyster House Village
- 20398 Blue Point Dr Unit 3

