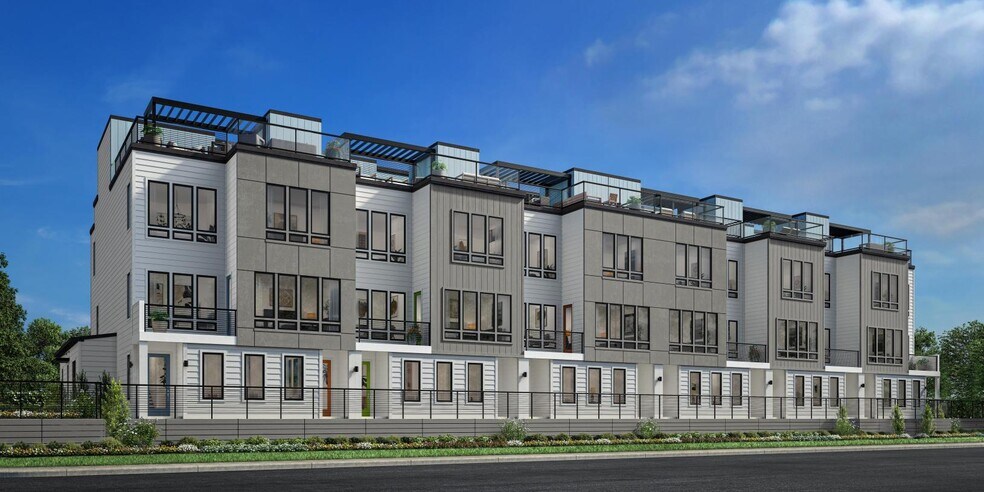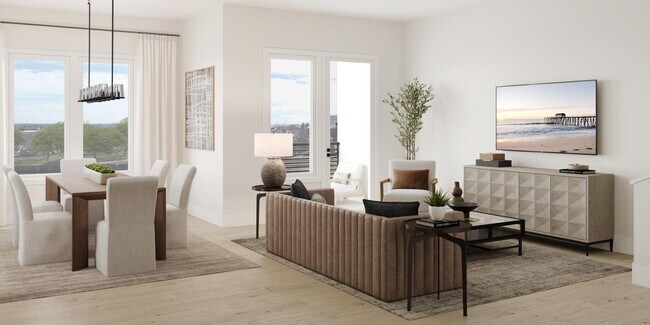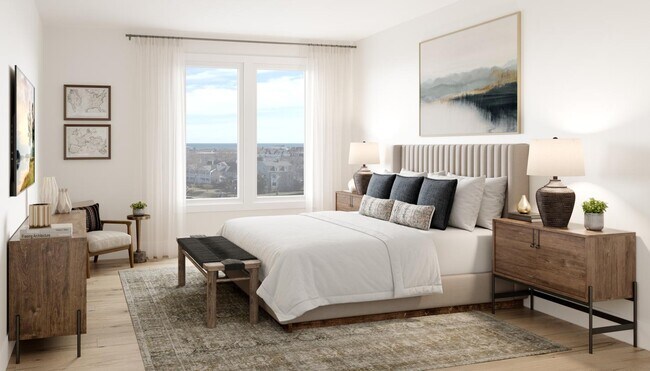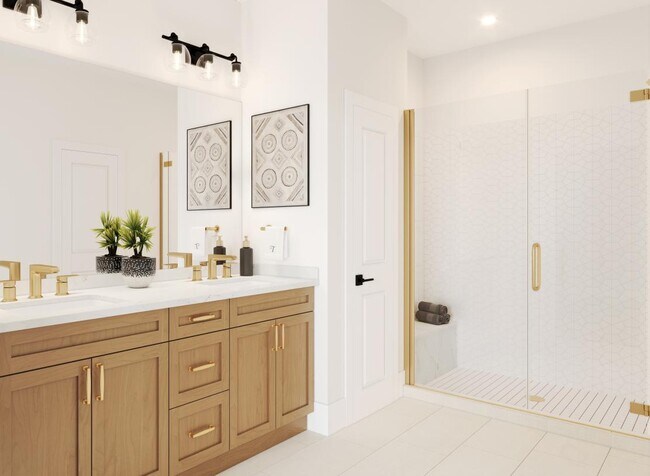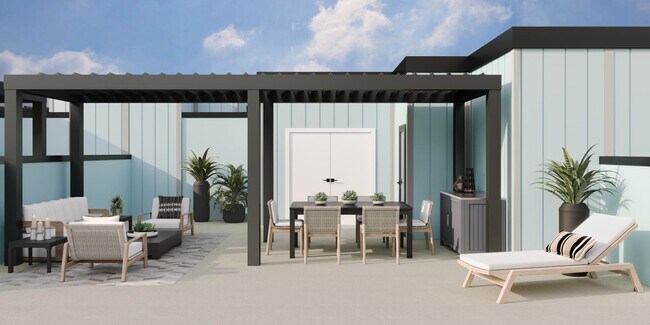
Estimated payment starting at $7,930/month
Highlights
- New Construction
- Views Throughout Community
- Walk-In Pantry
- Primary Bedroom Suite
- Terrace
- 2-minute walk to Kennedy Park
About This Floor Plan
Discover modern luxury at the Dunham. You are welcomed by a charming foyer and stairs that lead up to the main living level, featuring an open-concept great room that overlooks a casual dining area and a covered deck. The kitchen is expertly crafted, boasting a large center island, plenty of counter and cabinet space, as well as a walk-in pantry. Upstairs, the elegant primary bedroom suite is highlighted by a spacious walk-in closet and a serene private bath, complete with dual vanities, a luxe shower with seat, linen storage, and a private water closet. A sizable secondary bedroom features a roomy closet and a shared hall bath. An expansive rooftop terrace offers ideal space for entertaining and outdoor living options. Additionally featured in the Dunham is bedroom-level laundry, a versatile flex space on the main living level, a powder room, and ample storage throughout.
Builder Incentives
Take advantage of limited-time incentives on select homes during Toll Brothers Holiday Savings Event, 11/8-11/30/25.* Choose from a wide selection of move-in ready homes, homes nearing completion, or home designs ready to be built for you.
Sales Office
| Monday |
2:00 PM - 5:00 PM
|
| Tuesday |
10:00 AM - 5:00 PM
|
| Wednesday |
10:00 AM - 5:00 PM
|
| Thursday |
10:00 AM - 5:00 PM
|
| Friday |
10:00 AM - 5:00 PM
|
| Saturday |
10:00 AM - 5:00 PM
|
| Sunday |
10:00 AM - 5:00 PM
|
Townhouse Details
Home Type
- Townhome
Parking
- 1 Car Attached Garage
- Rear-Facing Garage
Home Design
- New Construction
Interior Spaces
- 3-Story Property
- Living Room
- Dining Area
- Laundry closet
Kitchen
- Breakfast Bar
- Walk-In Pantry
- Kitchen Island
Bedrooms and Bathrooms
- 2 Bedrooms
- Primary Bedroom Suite
- Walk-In Closet
- Powder Room
- Double Vanity
- Private Water Closet
- Bathtub
- Walk-in Shower
Outdoor Features
- Covered Deck
- Terrace
- Porch
Community Details
- Water Views Throughout Community
- Views Throughout Community
Map
Other Plans in 400 Lake at Asbury Park
About the Builder
- 400 Lake at Asbury Park
- 402B Cookman Ave Unit 304
- 404B Cookman Ave Unit 306
- 406B Cookman Ave Unit 308
- 410B Cookman Ave Unit 312
- 515 Lake Ave
- 219 2nd
- 215 2nd Ave Unit 306
- 215 2nd Ave Unit 204
- 215 2nd Ave Unit 104
- 306 3rd Ave
- 218 3rd Ave Unit 204
- 606 Asbury Ave
- 1101 Ocean Ave Unit 707
- 1407 Mattison Ave
- 1123 Sewall Ave
- 505 8th Ave
- 135-137 Dewitt Ave
- 1117 Sunset Ave
- 45 Ridge Ave
