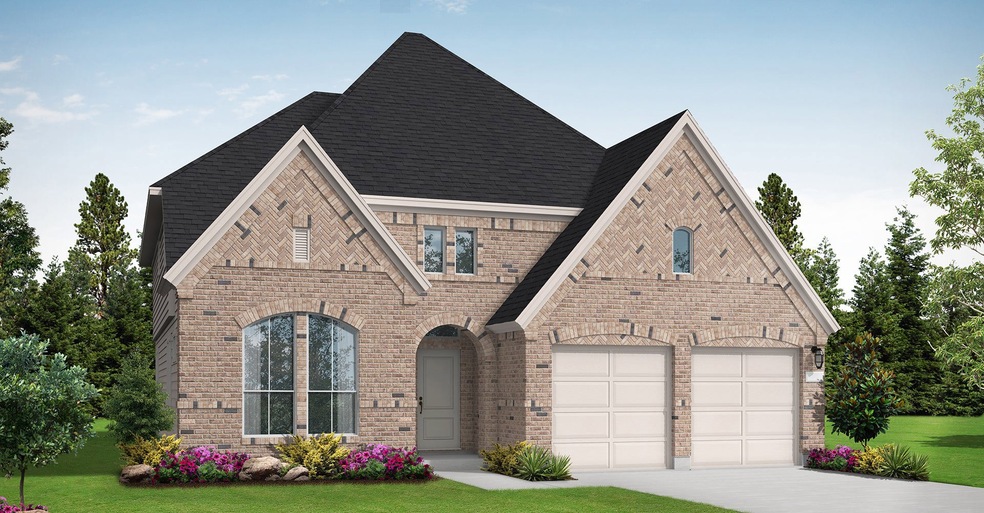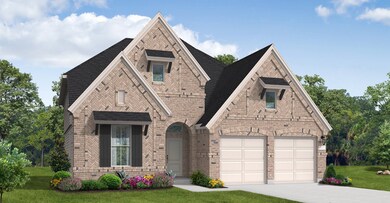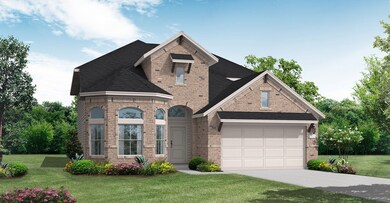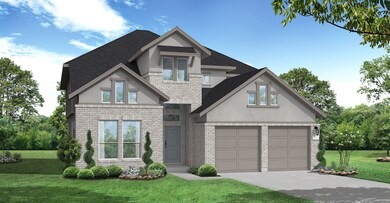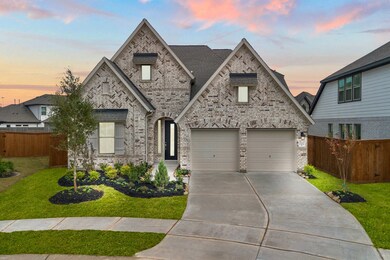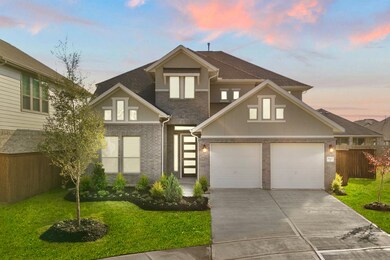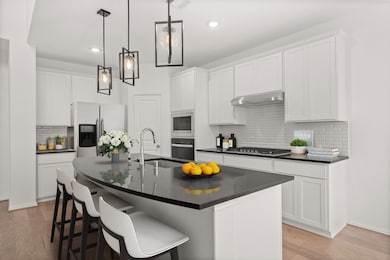
Estimated payment $4,509/month
Highlights
- New Construction
- Community Pool
- Trails
- A. Robison Elementary School Rated A
- Community Center
About This Home
The Justin floor plan offers a thoughtfully designed two-story layout that perfectly balances space and functionality. With four bedrooms and three bathrooms, this home provides ample room for families of all sizes. The open-concept main level creates a seamless flow between the kitchen, dining, and living areas, making it an ideal space for entertaining. A private bedroom and full bath on the first floor add versatility, whether for guests or a home office. Upstairs, the spacious owner’s suite boasts a well-appointed ensuite bathroom and generous walk-in closet. Two additional bedrooms share a secondary bath, while a cozy loft provides a great retreat for relaxation. Complete with a two-car garage, this home blends style and convenience effortlessly.
Home Details
Home Type
- Single Family
HOA Fees
- $1,000 Monthly HOA Fees
Parking
- 2 Car Garage
Home Design
- New Construction
- Ready To Build Floorplan
- Justin Plan
Interior Spaces
- 2,594 Sq Ft Home
- 2-Story Property
Bedrooms and Bathrooms
- 4 Bedrooms
- 3 Full Bathrooms
Community Details
Overview
- Actively Selling
- Built by Coventry Homes
- Dunham Pointe 50' Subdivision
Amenities
- Community Center
Recreation
- Community Pool
- Trails
Sales Office
- 20411 Via Casa Laura Dr
- Cypress, TX 77433
- 713-597-5881
- Builder Spec Website
Office Hours
- Mon - Thu & Sat: 10am - 6pm; Fri & Sun: 12pm - 6pm
Map
Similar Homes in Cypress, TX
Home Values in the Area
Average Home Value in this Area
Property History
| Date | Event | Price | Change | Sq Ft Price |
|---|---|---|---|---|
| 05/07/2025 05/07/25 | Price Changed | $533,990 | -3.3% | $206 / Sq Ft |
| 04/10/2025 04/10/25 | Price Changed | $551,990 | +0.5% | $213 / Sq Ft |
| 03/08/2025 03/08/25 | Price Changed | $548,990 | +0.5% | $212 / Sq Ft |
| 03/05/2025 03/05/25 | Price Changed | $545,990 | +1.9% | $210 / Sq Ft |
| 02/24/2025 02/24/25 | For Sale | $535,990 | -- | $207 / Sq Ft |
- 20411 Via Casa Laura Dr
- 20411 Via Casa Laura Dr
- 20411 Via Casa Laura Dr
- 20411 Via Casa Laura Dr
- 20411 Via Casa Laura Dr
- 20411 Via Casa Laura Dr
- 20411 Via Casa Laura Dr
- 13711 Flint Hollow Dr
- 13727 Tranquila Vista Dr
- 19618 Holly Pierce Dr
- 19710 Holly Pierce Dr
- 20407 Via Casa Laura Dr
- 20407 Via Casa Laura Dr
- 20407 Via Casa Laura Dr
- 20407 Via Casa Laura Dr
- 20407 Via Casa Laura Dr
- 20407 Via Casa Laura Dr
- 20407 Via Casa Laura Dr
- 20407 Via Casa Laura Dr
- 20407 Via Casa Laura Dr
