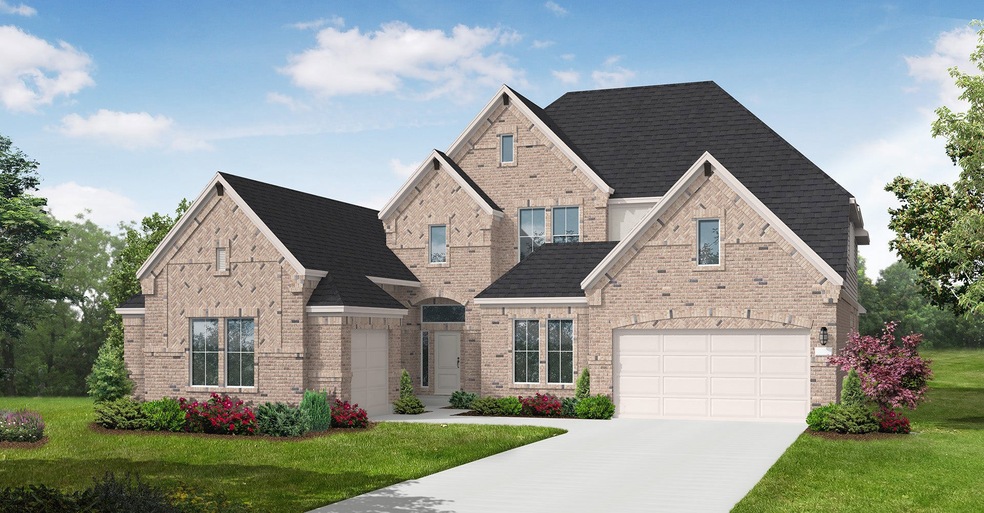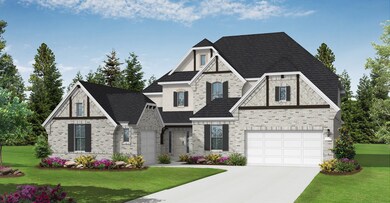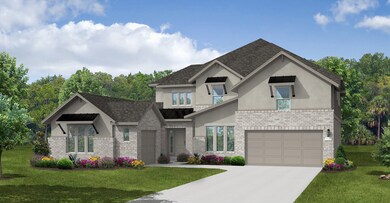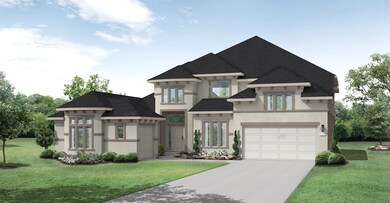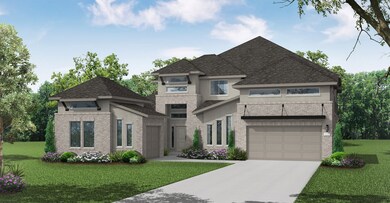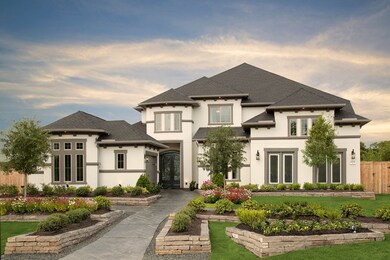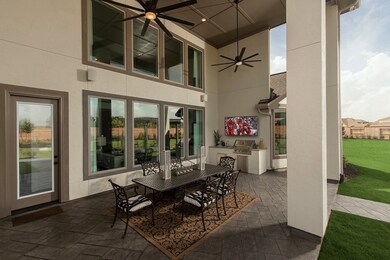
Pearland Cypress, TX 77433
Dunham Pointe NeighborhoodEstimated payment $6,394/month
Total Views
2,037
4
Beds
3.5
Baths
4,180
Sq Ft
$196
Price per Sq Ft
Highlights
- New Construction
- Community Pool
- Community Center
- A. Robison Elementary School Rated A
About This Home
The Pearland floor plan is a thoughtfully designed two-story home offering four spacious bedrooms and three and a half bathrooms. With a three-car garage and an open-concept layout, this home provides both comfort and functionality. The main level features an inviting living area, a well-appointed kitchen, and a primary suite designed for relaxation. Upstairs, additional bedrooms and a versatile loft space provide flexibility for any lifestyle.
Home Details
Home Type
- Single Family
HOA Fees
- $1,000 Monthly HOA Fees
Parking
- 3 Car Garage
Home Design
- New Construction
- Ready To Build Floorplan
- Pearland Plan
Interior Spaces
- 4,180 Sq Ft Home
- 2-Story Property
Bedrooms and Bathrooms
- 4 Bedrooms
Community Details
Overview
- Actively Selling
- Built by Coventry Homes
- Dunham Pointe 70' Subdivision
Amenities
- Community Center
Recreation
- Community Pool
Sales Office
- 20427 Via Casa Laura Drive
- Cypress, TX 77433
- 713-597-5881
- Builder Spec Website
Office Hours
- Mon - Thu & Sat: 10am - 6pm; Fri & Sun: 12pm - 6pm
Map
Create a Home Valuation Report for This Property
The Home Valuation Report is an in-depth analysis detailing your home's value as well as a comparison with similar homes in the area
Similar Homes in Cypress, TX
Home Values in the Area
Average Home Value in this Area
Purchase History
| Date | Type | Sale Price | Title Company |
|---|---|---|---|
| Special Warranty Deed | -- | None Listed On Document | |
| Special Warranty Deed | -- | None Listed On Document |
Source: Public Records
Property History
| Date | Event | Price | Change | Sq Ft Price |
|---|---|---|---|---|
| 05/07/2025 05/07/25 | Price Changed | $820,990 | +0.4% | $196 / Sq Ft |
| 04/10/2025 04/10/25 | Price Changed | $817,990 | +0.6% | $196 / Sq Ft |
| 03/08/2025 03/08/25 | Price Changed | $812,990 | +0.6% | $194 / Sq Ft |
| 03/05/2025 03/05/25 | Price Changed | $807,990 | +1.3% | $193 / Sq Ft |
| 02/24/2025 02/24/25 | For Sale | $797,990 | -- | $191 / Sq Ft |
Nearby Homes
- 20427 Via Casa Laura Dr
- 20427 Via Casa Laura Dr
- 20427 Via Casa Laura Dr
- 20427 Via Casa Laura Dr
- 20427 Via Casa Laura Dr
- 20427 Via Casa Laura Dr
- 20427 Via Casa Laura Dr
- 19906 Cary Magnolia Way
- 14110 Tranquila Vista Dr
- 14107 Sacra View Rd
- 20411 Via Casa Laura Dr
- 20411 Via Casa Laura Dr
- 20411 Via Casa Laura Dr
- 20411 Via Casa Laura Dr
- 20411 Via Casa Laura Dr
- 20411 Via Casa Laura Dr
- 20411 Via Casa Laura Dr
- 20411 Via Casa Laura Dr
- 20407 Via Casa Laura Dr
- 20407 Via Casa Laura Dr
