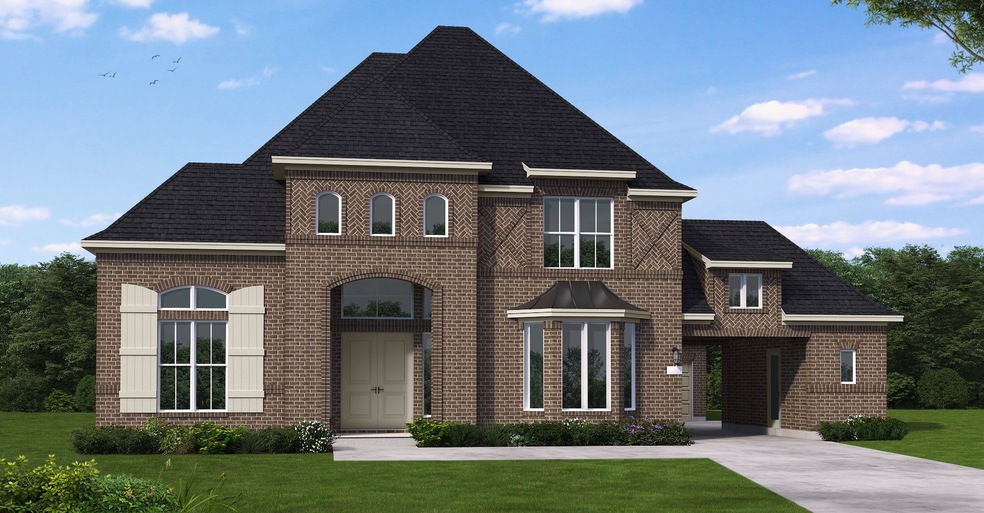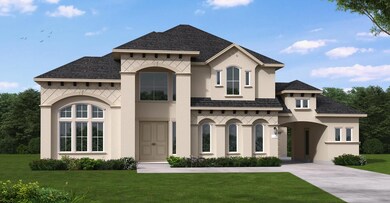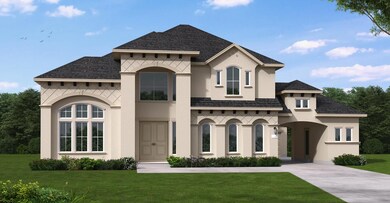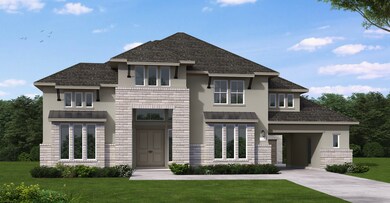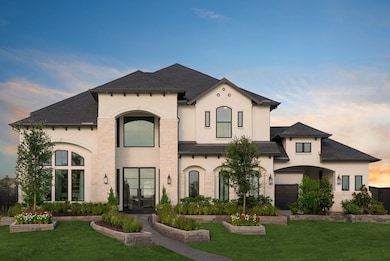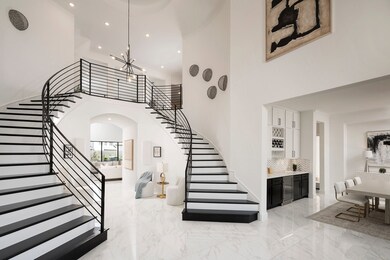
Estimated payment $7,104/month
Highlights
- New Construction
- Community Pool
- Community Center
- A. Robison Elementary School Rated A
About This Home
The Roxton floor plan exemplifies expansive two-story living with its well-thought-out layout, boasting four bedrooms and an impressive four full bathrooms complemented by two half baths. Ideal for those who seek both luxury and practicality, this home includes a spacious three-car garage, ensuring ample storage and parking. The main level of the Roxton floor plan is designed for both entertaining and everyday living, featuring generous living areas, a modern kitchen, and a seamless flow to outdoor spaces. The upper level offers additional bedrooms and private retreats, catering to family members or guests. With its refined design and numerous amenities, the Roxton floor plan is perfect for those looking for a home that combines comfort and sophistication.
Home Details
Home Type
- Single Family
HOA Fees
- $1,000 Monthly HOA Fees
Parking
- 3 Car Garage
Home Design
- New Construction
- Ready To Build Floorplan
- Roxton Plan
Interior Spaces
- 4,784 Sq Ft Home
- 2-Story Property
Bedrooms and Bathrooms
- 4 Bedrooms
Community Details
Overview
- Actively Selling
- Built by Coventry Homes
- Dunham Pointe 70' Subdivision
Amenities
- Community Center
Recreation
- Community Pool
Sales Office
- 20427 Via Casa Laura Drive
- Cypress, TX 77433
- 713-597-5881
- Builder Spec Website
Office Hours
- Mon - Thu & Sat: 10am - 6pm; Fri & Sun: 12pm - 6pm
Map
Similar Homes in Cypress, TX
Home Values in the Area
Average Home Value in this Area
Purchase History
| Date | Type | Sale Price | Title Company |
|---|---|---|---|
| Special Warranty Deed | -- | None Listed On Document | |
| Special Warranty Deed | -- | None Listed On Document |
Property History
| Date | Event | Price | Change | Sq Ft Price |
|---|---|---|---|---|
| 05/07/2025 05/07/25 | Price Changed | $928,990 | +0.3% | $194 / Sq Ft |
| 04/10/2025 04/10/25 | Price Changed | $925,990 | +0.5% | $194 / Sq Ft |
| 03/08/2025 03/08/25 | Price Changed | $920,990 | +0.5% | $193 / Sq Ft |
| 03/05/2025 03/05/25 | Price Changed | $915,990 | +1.1% | $191 / Sq Ft |
| 02/24/2025 02/24/25 | For Sale | $905,990 | -- | $189 / Sq Ft |
- 20427 Via Casa Laura Dr
- 20427 Via Casa Laura Dr
- 20427 Via Casa Laura Dr
- 20427 Via Casa Laura Dr
- 20427 Via Casa Laura Dr
- 20427 Via Casa Laura Dr
- 20427 Via Casa Laura Dr
- 19906 Cary Magnolia Way
- 14110 Tranquila Vista Dr
- 14107 Sacra View Rd
- 20411 Via Casa Laura Dr
- 20411 Via Casa Laura Dr
- 20411 Via Casa Laura Dr
- 20411 Via Casa Laura Dr
- 20411 Via Casa Laura Dr
- 20411 Via Casa Laura Dr
- 20411 Via Casa Laura Dr
- 20411 Via Casa Laura Dr
- 20407 Via Casa Laura Dr
- 20407 Via Casa Laura Dr
