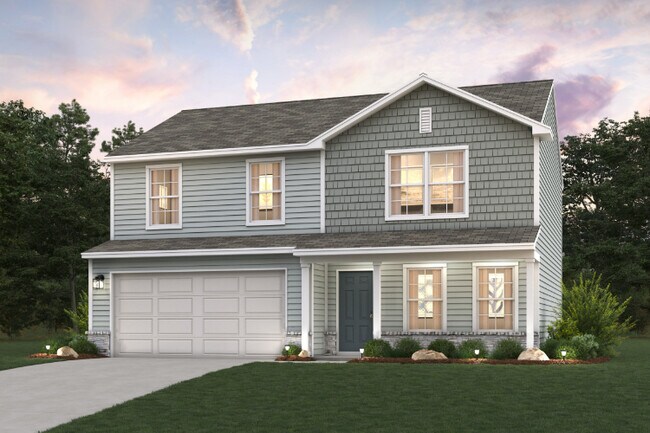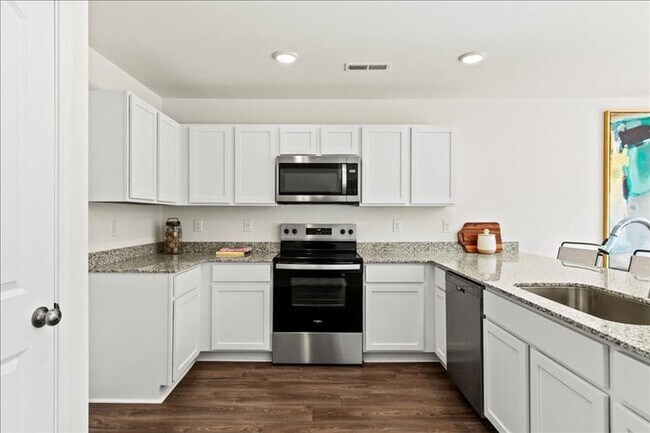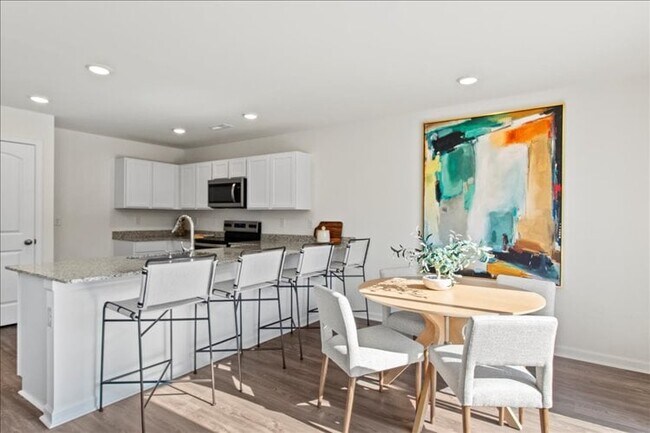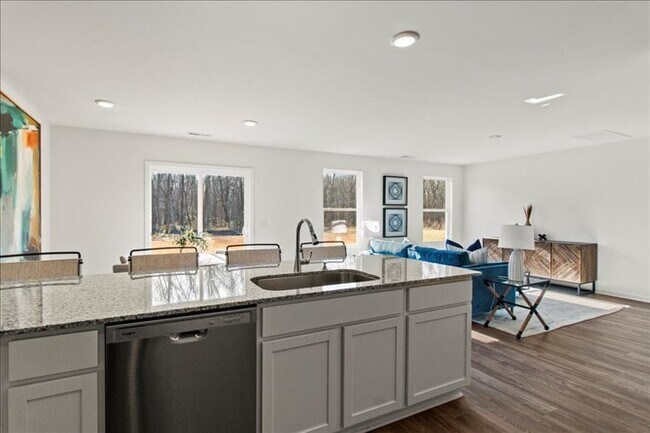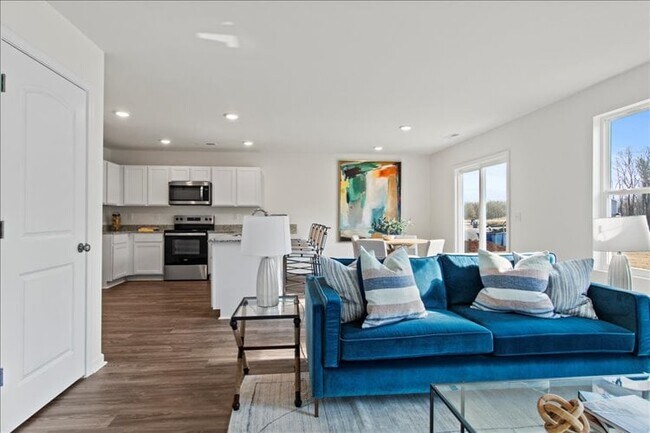
Estimated payment starting at $1,589/month
Highlights
- New Construction
- Primary Bedroom Suite
- Views Throughout Community
- Owens Cross Roads Elementary School Rated A-
- Main Floor Bedroom
- Great Room
About This Floor Plan
Welcome to the our Dupont floor plan. This spacious two-story floor plan offers a blend of comfort, versatility, and style. The open-concept kitchen, dining, and family areas provide a seamless space for everyday living and entertaining, complete with stainless steel appliances, white shaker cabinets, and quartz countertops. On the main floor, you’ll find a bedroom and full bath. Upstairs, the loft offers a flexible space for a game room, media area, or second living room. The private owner’s suite includes a bathroom with dual vanities and a large walk-in closet. Two additional bedrooms, a full bathroom , and a convenient upstairs laundry room complete the second floor.
Builder Incentives
Happy Holiday 2025 - SE
Sales Office
| Monday - Saturday |
10:00 AM - 6:00 PM
|
| Sunday |
12:00 PM - 6:00 PM
|
Home Details
Home Type
- Single Family
Lot Details
- Lawn
Parking
- 2 Car Attached Garage
- Front Facing Garage
Home Design
- New Construction
Interior Spaces
- 2-Story Property
- Recessed Lighting
- Great Room
- Combination Kitchen and Dining Room
- Game Room
Kitchen
- Eat-In Kitchen
- Breakfast Bar
- Walk-In Pantry
- Built-In Range
- Built-In Microwave
- Dishwasher
- Stainless Steel Appliances
- Quartz Countertops
- Shaker Cabinets
- White Kitchen Cabinets
- Disposal
Bedrooms and Bathrooms
- 4 Bedrooms
- Main Floor Bedroom
- Primary Bedroom Suite
- Walk-In Closet
- 3 Full Bathrooms
- Double Vanity
- Bathtub with Shower
- Walk-in Shower
Laundry
- Laundry Room
- Laundry on upper level
- Washer and Dryer Hookup
Outdoor Features
- Patio
- Front Porch
Utilities
- Central Heating and Cooling System
- High Speed Internet
- Cable TV Available
Community Details
- Views Throughout Community
Map
Other Plans in Ramsay Cove
About the Builder
- Ramsay Cove
- Ramsay Cove
- 5 U S 431
- 24 Acres U S 431
- 11 Acres Cave Spring Rd
- 986 Cave Spring Rd
- 16 Old 431 Hwy
- 27.58 Acres Highway 431
- 3 acres Highway 431 S
- 10 Moon Dr
- 7.71 ACS Old Big Cove Rd
- 713 Rock Spring Rd
- 3.95 Old 431 Hwy
- 8068 Goose Ridge Dr
- 8061 Goose Ridge Dr SE
- 8063 Goose Ridge Dr SE
- 9125 Wagon Pass Way South E
- 9117 Wagon Pass Way South E
- 9114 Wagon Pass Way South E
- Natures Walk on The Flint - Cottages

