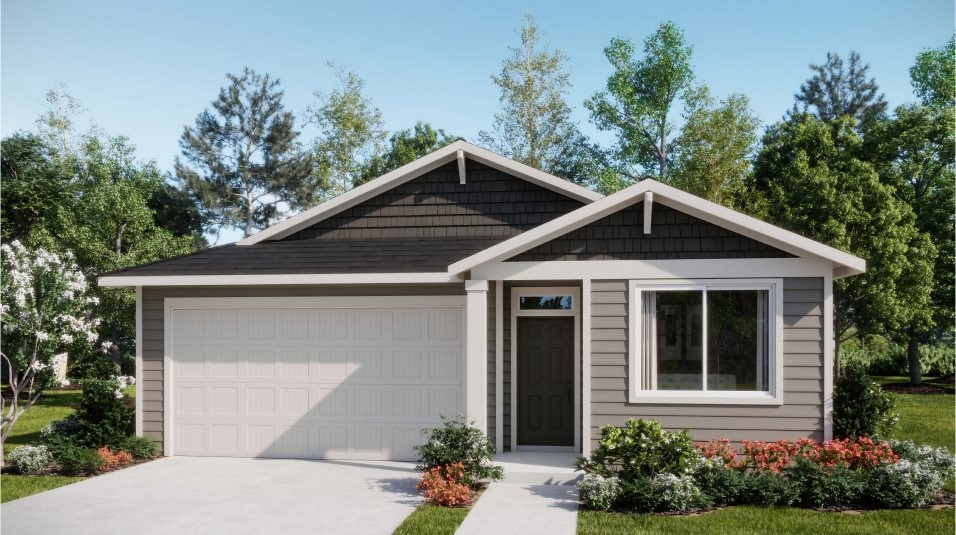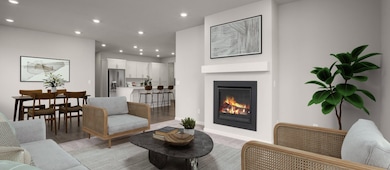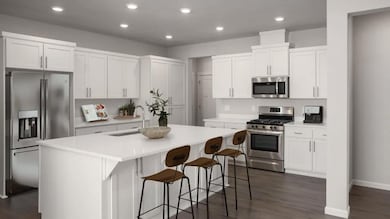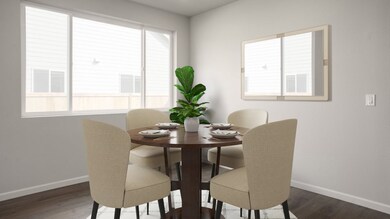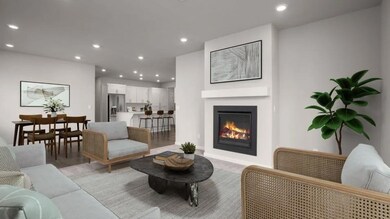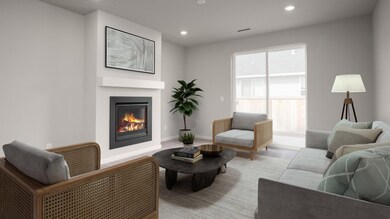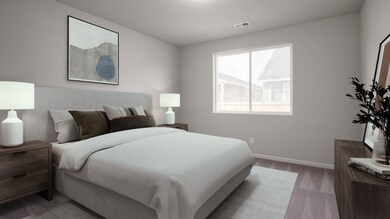
Carlton Scappoose, OR 97056
Estimated payment $3,285/month
Total Views
195
3
Beds
2
Baths
1,574
Sq Ft
$318
Price per Sq Ft
About This Home
This single-story home has a smart layout with two bedrooms and a shared bathroom. Down the hall is the open living area with a modern kitchen, dining room and Great Room with a back patio attached. The owner’s suite is tucked into the back corner for maximum privacy.
Home Details
Home Type
- Single Family
Parking
- 2 Car Garage
Home Design
- New Construction
- Ready To Build Floorplan
- Carlton Plan
Interior Spaces
- 1,574 Sq Ft Home
- 1-Story Property
Bedrooms and Bathrooms
- 3 Bedrooms
- 2 Full Bathrooms
Community Details
Overview
- Coming Soon Community
- Built by Lennar
- Dutch Canyon Subdivision
Sales Office
- Sw Callahan Rd
- Scappoose, OR 97056
- 833-994-0722
- Builder Spec Website
Office Hours
- Mon-Sun: By Appointment
Map
Create a Home Valuation Report for This Property
The Home Valuation Report is an in-depth analysis detailing your home's value as well as a comparison with similar homes in the area
Similar Homes in Scappoose, OR
Home Values in the Area
Average Home Value in this Area
Property History
| Date | Event | Price | Change | Sq Ft Price |
|---|---|---|---|---|
| 03/14/2025 03/14/25 | For Sale | $499,900 | -- | $318 / Sq Ft |
Nearby Homes
- SW Callahan Rd
- SW Callahan Rd
- SW Callahan Rd
- 51276 SW Rembrandt Dr
- 33331 SW Holland Dr
- 51568 SW South Fork Loop
- 0 Bonneville Dr
- 51499 SE 6th St Unit 32
- 51545 SE 6th St Unit 27
- 51361 SE Hood View Dr Unit 139
- 51422 SE Hood View Dr Unit 127
- 51466 Hood View Dr Unit 131
- 33447 SW Sequoia St
- 51557 SW Em Watts Rd
- 33973 SE Davona Dr
- 50316 Columbia River Hwy
- 51925 Columbia River Hwy
- 51945 SW Creekview Place
- 33596 Goss Way
- 50776 Dike Rd Unit 20
