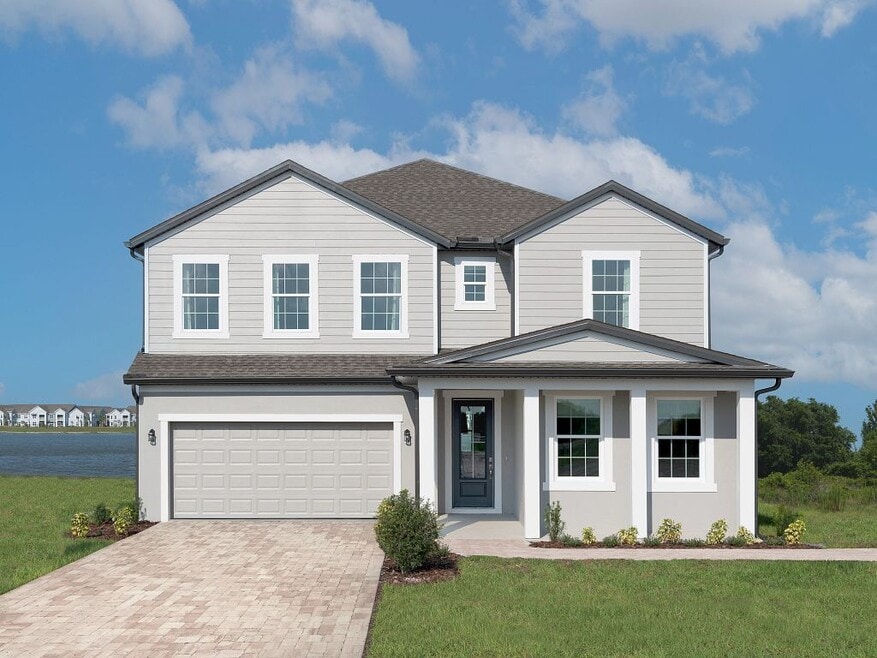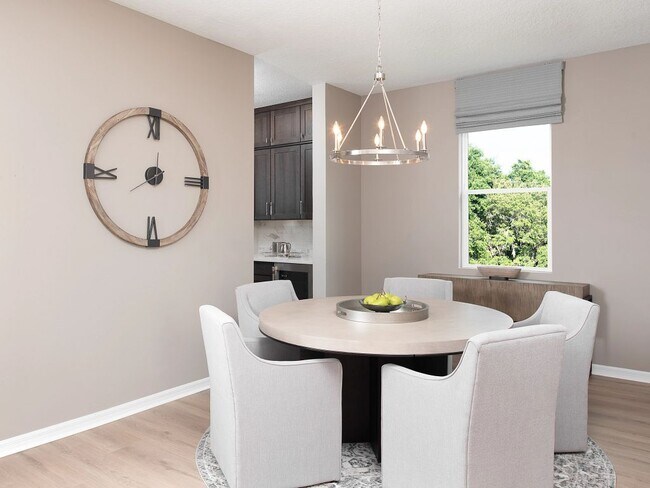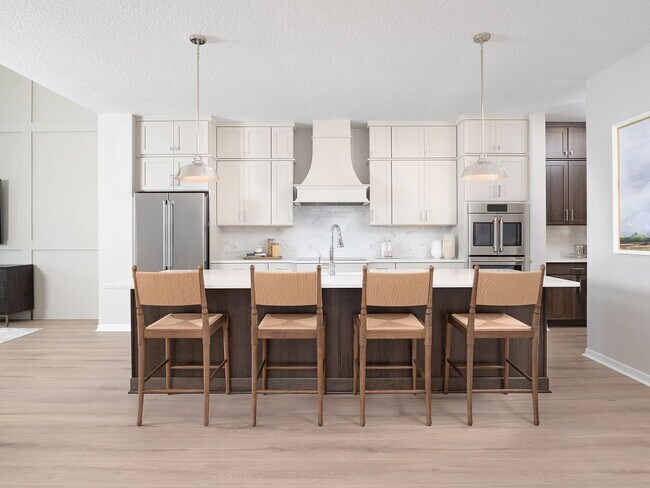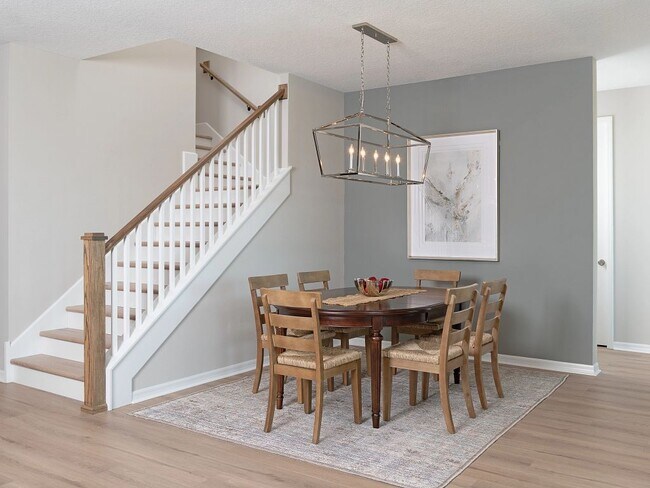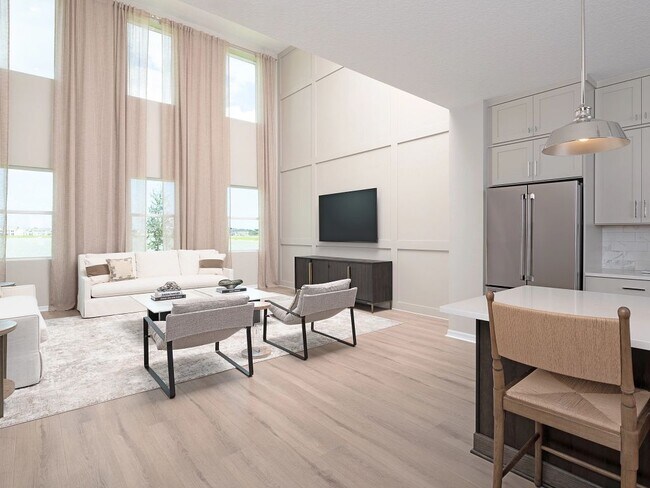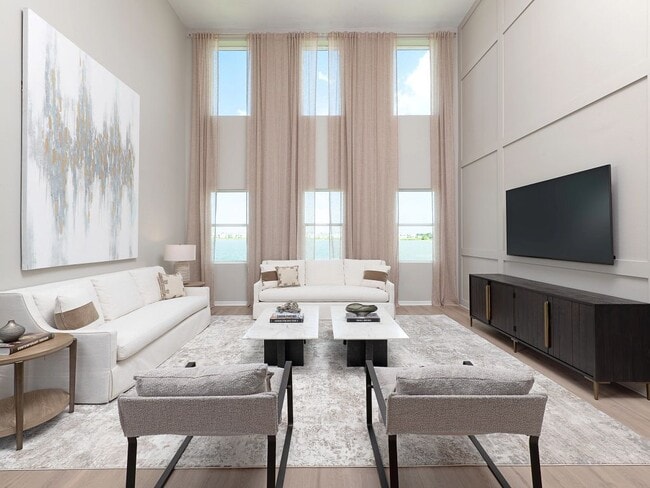
Windermere, FL 34786
Estimated payment starting at $6,573/month
Highlights
- New Construction
- Community Lake
- Lanai
- Keenes Crossing Elementary School Rated A-
- Main Floor Primary Bedroom
- Lawn
About This Floor Plan
The Duval is a two‐story home offering five bedrooms, four full bathrooms, one half bathroom, and a two‐car garage. A bright kitchen with breakfast nook anchors the open main floor, while a second‐floor loft overlooks the family room below. The private second‐floor primary suite, optional butler’s pantry, and centrally located laundry room add convenience and luxury to this spacious plan. Additional highlights include abundant natural light, generous storage options, and flexible living spaces designed for both everyday comfort and entertaining.
Builder Incentives
This holiday season, we're making it easier to come home to a space you'll love.Enjoy flexible mortgage options, including a 3.25% (6.93% APR) rate for the first 5 years* OR up to $100,000 in flex cash** on select quick move-in homes across
Sales Office
All tours are by appointment only. Please contact sales office to schedule.
Home Details
Home Type
- Single Family
Lot Details
- Lawn
Parking
- 2 Car Attached Garage
- Front Facing Garage
Home Design
- New Construction
Interior Spaces
- 2-Story Property
- Family or Dining Combination
Kitchen
- Breakfast Area or Nook
- Eat-In Kitchen
- Breakfast Bar
- Built-In Range
- Kitchen Island
Bedrooms and Bathrooms
- 5 Bedrooms
- Primary Bedroom on Main
- Walk-In Closet
- Powder Room
- Dual Vanity Sinks in Primary Bathroom
- Bathtub with Shower
- Walk-in Shower
Laundry
- Laundry Room
- Laundry on main level
- Washer and Dryer Hookup
Outdoor Features
- Lanai
- Wrap Around Porch
Utilities
- Central Heating and Cooling System
- High Speed Internet
Community Details
- No Home Owners Association
- Community Lake
Map
Other Plans in Lake Cawood Cove - Traditional
About the Builder
- Lake Cawood Cove - Traditional
- Lake Cawood Cove - Townhomes
- 13377 Lake Butler Blvd
- 6564 Lagoon St
- 12213 Park Ave
- 11947 Lake Butler Blvd
- Palms at Windermere
- 16271 Silver Grove Blvd
- 11876 Shine View Ln
- 12122 Bracco St
- 15093 Tea Tree Dr
- Avalon Woods - 50' Homesites
- 2 Chase Rd
- Avalon Woods - 40' Homesites
- 12995 Reaves Rd
- Avalon Woods - 60' Homesites
- Parkview at Hamlin
- 8937 Matriarca Aly
- Parkview at Hamlin
- 226 Woodfall Ln
