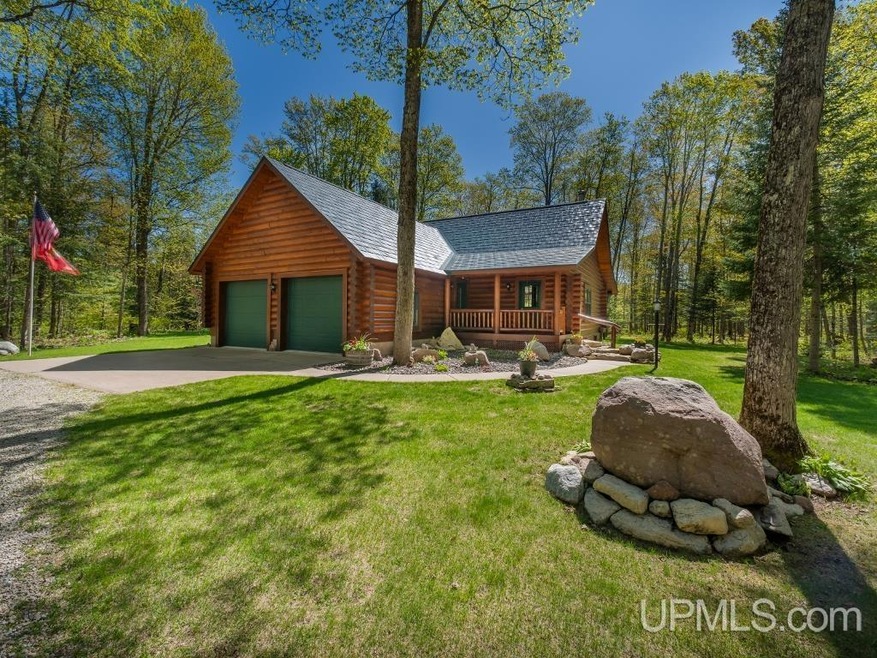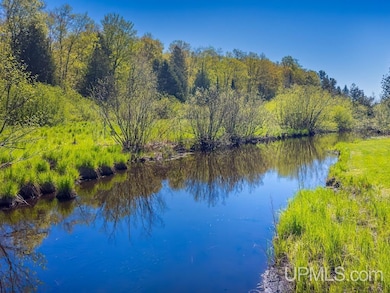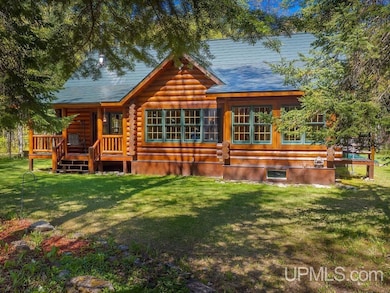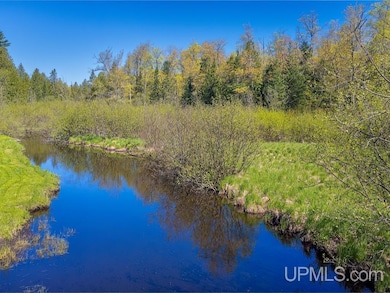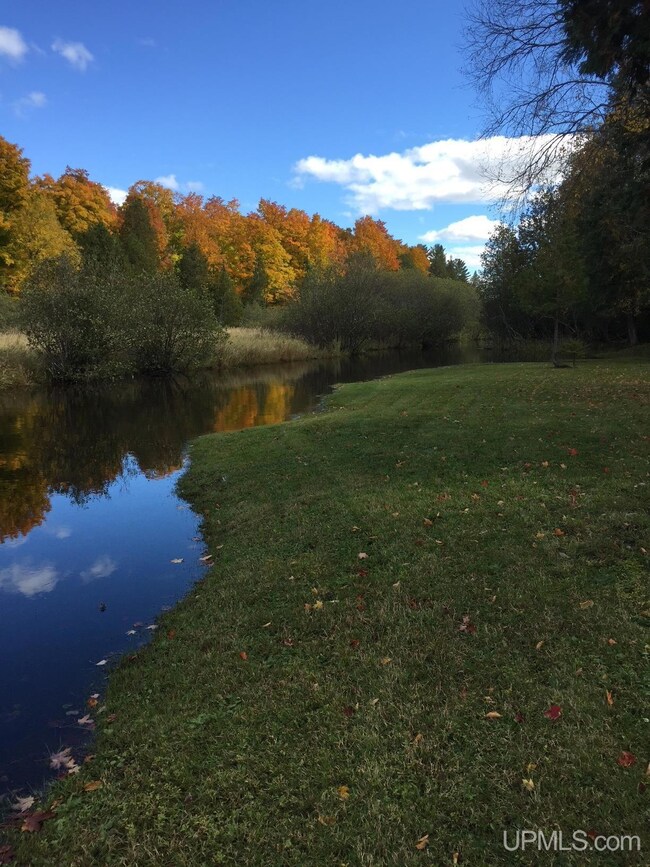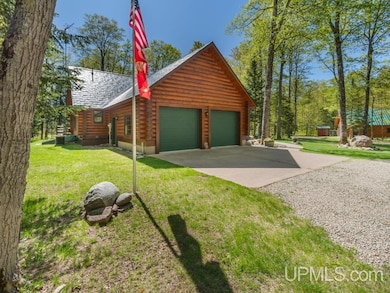E 1849 H44 Hwy Trenary, MI 49891
Estimated payment $4,893/month
Highlights
- Second Garage
- 40 Acre Lot
- Wood Flooring
- Waterfront
- Wooded Lot
- Pole Barn
About This Home
This property offers everything you've been looking for — 40 wooded acres, a stunning custom-built whole log home, frontage on Scott Creek, a heated detached two-car garage and a huge 30x50 pole building. The stunning log home is ideal for both formal gatherings and well as casual get-togethers, having hosted events ranging from holiday celebrations to Super Bowl parties this home will not disappoint. Upon entering, you are welcomed by vaulted ceilings, massive log beams spanning the entire living room, excellent window placement and beautiful oak and ceramic flooring, reflecting the meticulous care and quality that has been invested in the home. The home features three bedrooms, three bathrooms, and a gourmet kitchen equipped with granite countertops, elegant hickory cabinets, and a large island perfect for meal preparation and socializing. The living room has built-in shelving, and a cozy wood stove, perfect for those chilly winter nights. The primary bedroom suite boasts a walk-in closet, a soaking tub, a separate shower, and direct access to a sitting room surrounded by three walls of windows that offer breathtaking views. The loft, serving as a second bedroom, overlooks the living space and includes a private bath and space for an office. The level lower level of the home has a spacious family room, a third bedroom, full bathroom, and abundant storage options. Looking for more storage? The detached garage and the 30x50 pole building both provide ample space for recreational vehicles, snow removal and lawn equipment. The property includes a chicken coop and a fenced garden area - both are ready to go! This meticulously maintained home features a new furnace, water heater, pump, and water softener The shingled metal roof eliminates the need for winter roof shoveling. Enjoy all the property has to offer - it's truly a 4 seasons wonderland. Summer is here - enjoy fishing for brook trout in the creek or simply walking the trails. Fall is breathtaking - the air is crisp and the hardwood trees turn vibrate colors. No need to travel for deer season - there is a deer blind on the property with an area set up for a food plot. Winter is just as enjoyable - snowshoe or cross-country ski from your front door. Centrally located - the property is a convenient 40 or so -minute commute to Marquette, Munising, and Gwinn, making it an ideal location. Enjoy everything this remarkable home has to offer!
Home Details
Home Type
- Single Family
Year Built
- Built in 2000
Lot Details
- 40 Acre Lot
- Lot Dimensions are 1320x1320
- Waterfront
- Rural Setting
- Wooded Lot
- Garden
Home Design
- Log Cabin
Interior Spaces
- 1.5-Story Property
- Ceiling height of 9 feet or more
- Wood Burning Fireplace
- Window Treatments
- Entryway
- Family Room
- Living Room with Fireplace
- Loft
Kitchen
- Oven or Range
- Microwave
- Dishwasher
Flooring
- Wood
- Ceramic Tile
Bedrooms and Bathrooms
- 3 Bedrooms
- Main Floor Bedroom
- Walk-In Closet
- 4 Bathrooms
Laundry
- Dryer
- Washer
Finished Basement
- Walk-Out Basement
- Block Basement Construction
Parking
- 6 Car Garage
- Second Garage
- Heated Garage
Outdoor Features
- Pole Barn
- Porch
Utilities
- Forced Air Heating and Cooling System
- Heating System Uses Propane
- Drilled Well
- Gas Water Heater
- Water Softener is Owned
- Septic Tank
Listing and Financial Details
- Assessor Parcel Number 004-235-005-00
Map
Home Values in the Area
Average Home Value in this Area
Property History
| Date | Event | Price | Change | Sq Ft Price |
|---|---|---|---|---|
| 05/30/2025 05/30/25 | For Sale | $739,900 | -- | $233 / Sq Ft |
Source: Upper Peninsula Association of REALTORS®
MLS Number: 50176553
