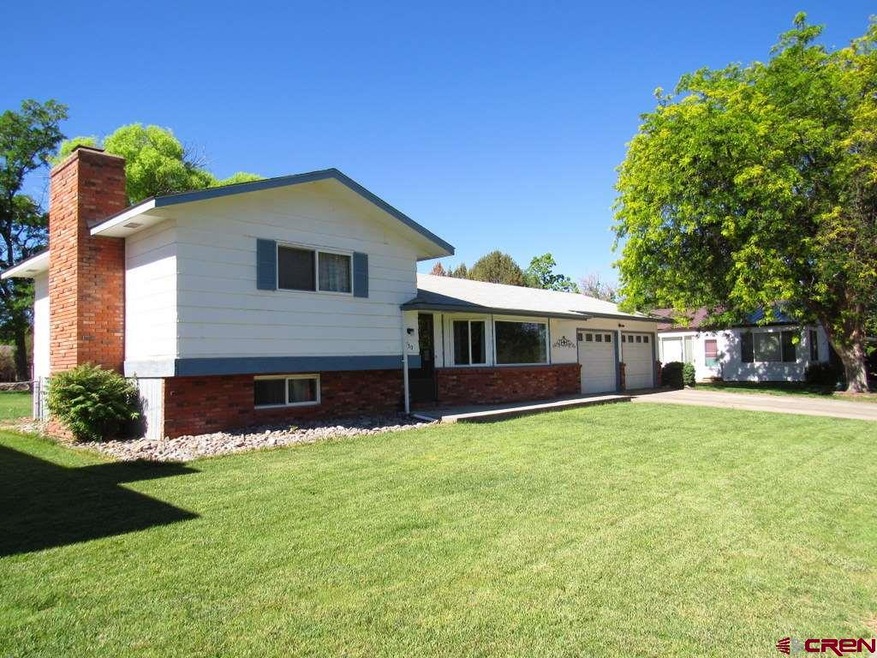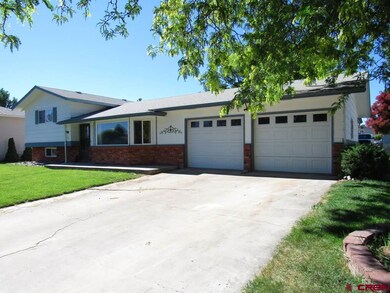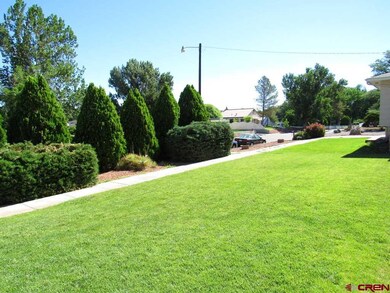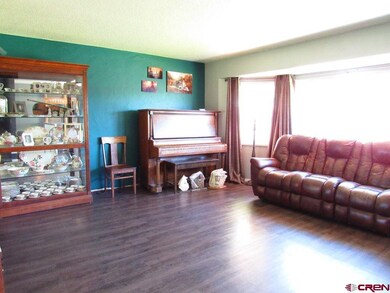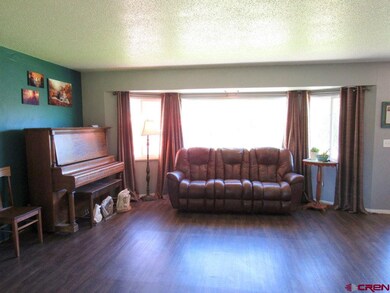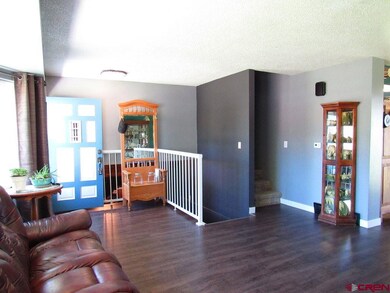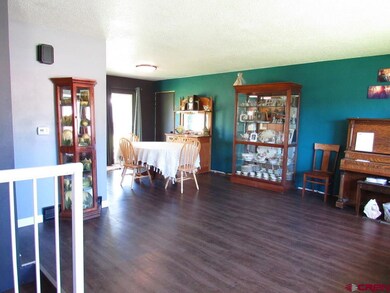
Highlights
- RV or Boat Parking
- Den with Fireplace
- Double Pane Windows
- Wood Burning Stove
- 2 Car Attached Garage
- Patio
About This Home
As of October 2019Fantastic place to call home! Brand new flooring and a chic color scheme, along with a creative floor plan, makes this a character-rich home you'll want to see. This split-level home has a lower Family Room boasting a fireplace, Master bedroom and 3/4 bath, along with laundry facilities. The main level features an open Living/Dining concept with a sweet little kitchen, all of this opening up to the covered back patio and the lush backyard. The upper level houses 2 additional bedrooms and a full bath. Central A/C keeps the home comfortable during these hot summer days. Located in Garnet Mesa Subdivision with a shielded front yard and large, fenced backyard that can be accessed from the alley. Separately fenced area ideal for dogs. Attached 2 car garage, plus parking around back and a storage shed. All of this at an attractive price...welcome home!
Home Details
Home Type
- Single Family
Est. Annual Taxes
- $613
Year Built
- Built in 1973
Lot Details
- 0.39 Acre Lot
- Back Yard Fenced
- Chain Link Fence
- Landscaped
- Sprinkler System
- Cleared Lot
Home Design
- Split Level Home
- Composition Roof
- Wood Siding
- Siding
- Stick Built Home
Interior Spaces
- 1,525 Sq Ft Home
- Ceiling Fan
- Wood Burning Stove
- Fireplace Features Blower Fan
- Double Pane Windows
- Window Treatments
- Family Room
- Combination Kitchen and Dining Room
- Den with Fireplace
Kitchen
- Oven or Range
- <<microwave>>
- Dishwasher
Flooring
- Carpet
- Linoleum
- Laminate
Bedrooms and Bathrooms
- 3 Bedrooms
- Primary Bedroom Upstairs
Laundry
- Dryer
- Washer
Finished Basement
- Fireplace in Basement
- Crawl Space
Parking
- 2 Car Attached Garage
- RV or Boat Parking
Outdoor Features
- Patio
- Shed
Schools
- Garnet Mesa K-5 Elementary School
- Delta 6-8 Middle School
- Delta 9-12 High School
Utilities
- Forced Air Heating and Cooling System
- Heating System Uses Natural Gas
- Heating System Uses Wood
- Irrigation Water Rights
- Well
- Water Heater
- Internet Available
- Phone Available
Community Details
- Association fees include irrigation
Listing and Financial Details
- Assessor Parcel Number 345518323001
Ownership History
Purchase Details
Home Financials for this Owner
Home Financials are based on the most recent Mortgage that was taken out on this home.Purchase Details
Home Financials for this Owner
Home Financials are based on the most recent Mortgage that was taken out on this home.Purchase Details
Similar Homes in Delta, CO
Home Values in the Area
Average Home Value in this Area
Purchase History
| Date | Type | Sale Price | Title Company |
|---|---|---|---|
| Warranty Deed | $265,000 | Heritage Title Company | |
| Warranty Deed | $160,000 | Heritage Title | |
| Deed | $31,500 | -- |
Mortgage History
| Date | Status | Loan Amount | Loan Type |
|---|---|---|---|
| Open | $267,676 | New Conventional | |
| Previous Owner | $157,102 | FHA |
Property History
| Date | Event | Price | Change | Sq Ft Price |
|---|---|---|---|---|
| 10/28/2019 10/28/19 | Sold | $232,900 | 0.0% | $163 / Sq Ft |
| 09/24/2019 09/24/19 | Pending | -- | -- | -- |
| 09/17/2019 09/17/19 | Price Changed | $232,900 | -4.1% | $163 / Sq Ft |
| 09/14/2019 09/14/19 | For Sale | $242,900 | +24.6% | $170 / Sq Ft |
| 01/18/2019 01/18/19 | Sold | $195,000 | +12.6% | $107 / Sq Ft |
| 12/21/2018 12/21/18 | Sold | $173,250 | -2.9% | $93 / Sq Ft |
| 12/11/2018 12/11/18 | Pending | -- | -- | -- |
| 11/20/2018 11/20/18 | Pending | -- | -- | -- |
| 11/07/2018 11/07/18 | Price Changed | $178,500 | -0.8% | $95 / Sq Ft |
| 11/06/2018 11/06/18 | Price Changed | $180,000 | -2.4% | $96 / Sq Ft |
| 10/23/2018 10/23/18 | Price Changed | $184,500 | -2.6% | $99 / Sq Ft |
| 10/17/2018 10/17/18 | For Sale | $189,500 | -7.6% | $101 / Sq Ft |
| 10/12/2018 10/12/18 | Price Changed | $205,000 | +8.2% | $112 / Sq Ft |
| 10/09/2018 10/09/18 | Pending | -- | -- | -- |
| 10/02/2018 10/02/18 | For Sale | $189,500 | +59.9% | $101 / Sq Ft |
| 09/14/2018 09/14/18 | Sold | $118,500 | -44.9% | $141 / Sq Ft |
| 09/03/2018 09/03/18 | For Sale | $215,000 | +7.8% | $117 / Sq Ft |
| 08/22/2018 08/22/18 | Sold | $199,500 | +73.5% | $131 / Sq Ft |
| 08/11/2018 08/11/18 | Pending | -- | -- | -- |
| 08/09/2018 08/09/18 | For Sale | $115,000 | -42.4% | $137 / Sq Ft |
| 07/05/2018 07/05/18 | Pending | -- | -- | -- |
| 06/20/2018 06/20/18 | For Sale | $199,500 | -17.6% | $131 / Sq Ft |
| 07/28/2016 07/28/16 | Sold | $242,000 | 0.0% | $95 / Sq Ft |
| 06/02/2016 06/02/16 | Pending | -- | -- | -- |
| 05/03/2016 05/03/16 | For Sale | $242,000 | +108.6% | $95 / Sq Ft |
| 01/22/2016 01/22/16 | Sold | $116,000 | +163.6% | $54 / Sq Ft |
| 12/04/2015 12/04/15 | Sold | $44,000 | -10.2% | $29 / Sq Ft |
| 11/21/2015 11/21/15 | Pending | -- | -- | -- |
| 10/29/2015 10/29/15 | Pending | -- | -- | -- |
| 09/06/2015 09/06/15 | For Sale | $49,000 | -64.5% | $32 / Sq Ft |
| 03/27/2015 03/27/15 | Sold | $138,000 | -4.8% | $96 / Sq Ft |
| 03/12/2015 03/12/15 | Pending | -- | -- | -- |
| 02/17/2015 02/17/15 | For Sale | $144,900 | -17.2% | $101 / Sq Ft |
| 01/13/2015 01/13/15 | For Sale | $175,000 | +9.4% | $81 / Sq Ft |
| 10/16/2014 10/16/14 | Sold | $160,000 | -8.5% | $73 / Sq Ft |
| 09/06/2014 09/06/14 | Pending | -- | -- | -- |
| 07/10/2014 07/10/14 | For Sale | $174,900 | -22.3% | $80 / Sq Ft |
| 06/05/2014 06/05/14 | Sold | $225,000 | +233.3% | $100 / Sq Ft |
| 05/02/2014 05/02/14 | Pending | -- | -- | -- |
| 12/04/2013 12/04/13 | Sold | $67,500 | 0.0% | $35 / Sq Ft |
| 10/08/2013 10/08/13 | Pending | -- | -- | -- |
| 10/06/2013 10/06/13 | For Sale | $67,500 | -72.4% | $35 / Sq Ft |
| 08/05/2013 08/05/13 | For Sale | $245,000 | +137.9% | $109 / Sq Ft |
| 07/02/2012 07/02/12 | Sold | $103,000 | -23.6% | $48 / Sq Ft |
| 04/27/2012 04/27/12 | Pending | -- | -- | -- |
| 01/12/2011 01/12/11 | For Sale | $134,900 | -- | $62 / Sq Ft |
Tax History Compared to Growth
Tax History
| Year | Tax Paid | Tax Assessment Tax Assessment Total Assessment is a certain percentage of the fair market value that is determined by local assessors to be the total taxable value of land and additions on the property. | Land | Improvement |
|---|---|---|---|---|
| 2024 | $1,368 | $20,667 | $2,843 | $17,824 |
| 2023 | $1,368 | $20,667 | $2,843 | $17,824 |
| 2022 | $1,148 | $17,790 | $3,128 | $14,662 |
| 2021 | $1,159 | $18,302 | $3,218 | $15,084 |
| 2020 | $1,021 | $15,892 | $2,860 | $13,032 |
| 2019 | $1,011 | $15,892 | $2,860 | $13,032 |
| 2018 | $1,148 | $17,405 | $2,016 | $15,389 |
| 2017 | $1,115 | $17,405 | $2,016 | $15,389 |
| 2016 | $994 | $16,984 | $2,229 | $14,755 |
| 2014 | -- | $2,445 | $2,428 | $17 |
Agents Affiliated with this Home
-
Ronda Slogar

Seller's Agent in 2019
Ronda Slogar
RE/MAX
(970) 778-7926
182 Total Sales
-
J
Seller's Agent in 2019
Jeff Clemens
Jeffrey W. Clemens, IB
-
Gregory Stratman

Buyer's Agent in 2019
Gregory Stratman
Stratman Real Estate
(970) 234-4734
232 Total Sales
-
Pam Atchley

Seller's Agent in 2018
Pam Atchley
RE/MAX Today
(970) 640-2859
53 Total Sales
-
John Freeman

Buyer's Agent in 2018
John Freeman
RE/MAX
(970) 234-5296
59 Total Sales
-
Linda Charlick

Buyer's Agent in 2018
Linda Charlick
Macht-Liles Real Estate Group
(970) 209-3668
47 Total Sales
Map
Source: Colorado Real Estate Network (CREN)
MLS Number: 746947
APN: R011885
- 640 E 3rd St
- 965 E 5th St
- 435 B St
- 221 Leon St
- 320 Grand Blvd
- 249 Park St
- 416 Howard St
- 188 Bert St
- 184 Garnet Ave
- 843 & 845 E 7th St
- 1060 E 6th St
- 1060 E 6th St Unit Costa
- 324 Grand Ave
- 464 & 464 1/2 Grand Ave
- 605 Nuvue St
- 670 Nuvue St
- 660 Nuvue St
- 670 Nuvue St Unit Cyprus Floorplan
- 1045 E 7th St Unit 1045 1/2
- 637 Howard St
