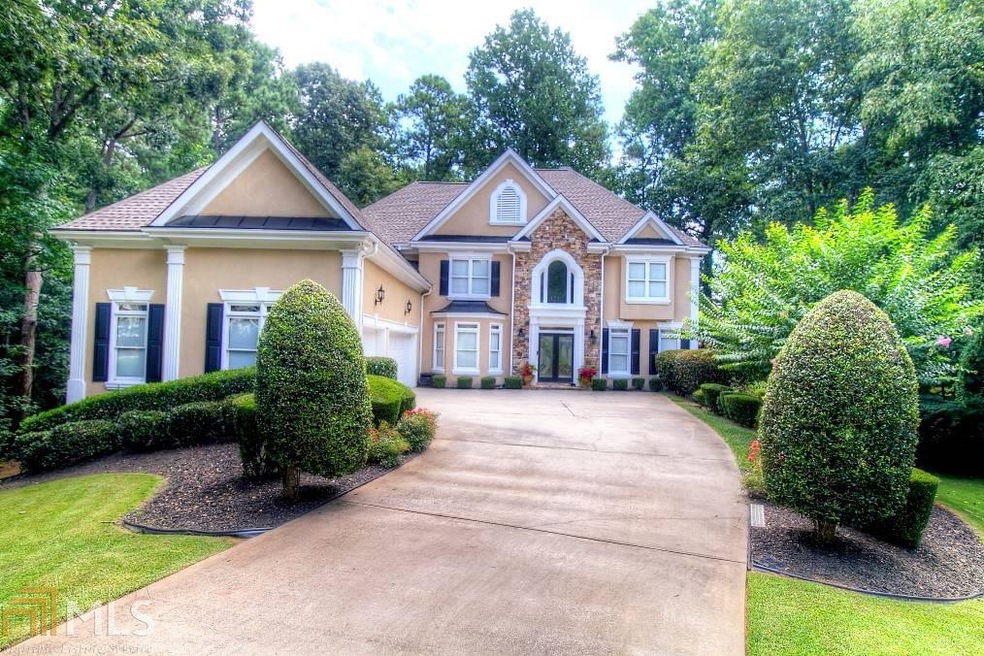
$510,000
- 4 Beds
- 2.5 Baths
- 1,896 Sq Ft
- 10535 Willow Meadow Cir
- Alpharetta, GA
If you’re looking for location, layout, and value—this one’s got it. It’s located in Willow Run, a sought after Johns Creek neighborhood and zoned for some of the best schools around: Dolvin Elementary, Autrey Mill Middle, and Johns Creek High. Inside, you’ll find 4 beds, 2.5 baths, and a layout that flows really well—everything feels like it’s right where it should be. The main level features
Joshua Pickens Housewell.com Realty, LLC
