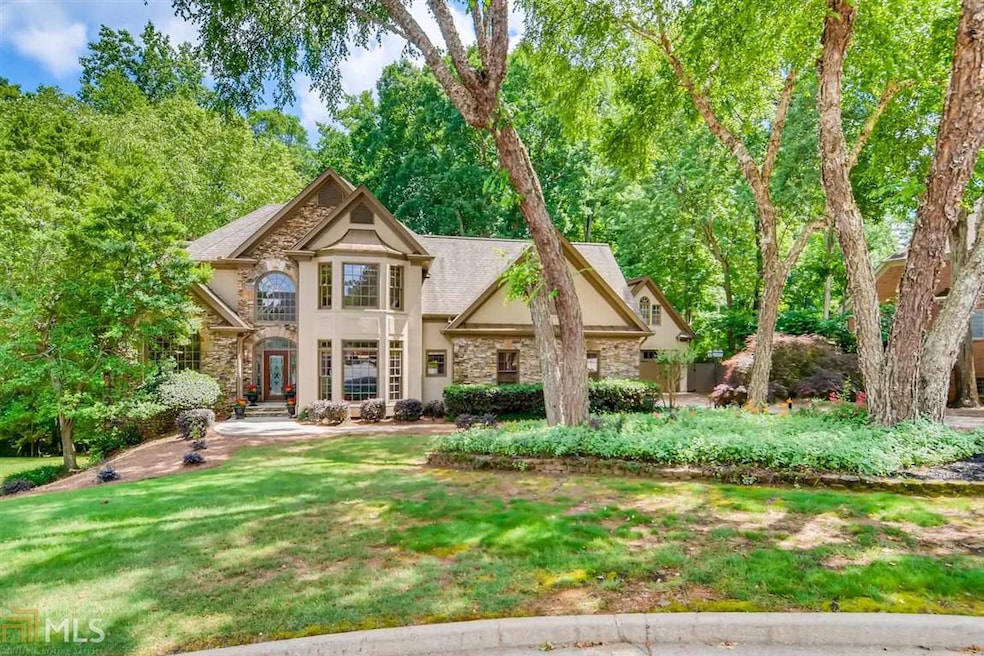Beautiful home nestled on a private cul-de-sac in highly desired Seven Oaks. Great room has vaulted ceiling & floor to ceiling stacked stone fireplace and lots natural light. Gourmet kitchen with granite, tiled backsplash, stainless appliances, breakfast bar. Breakfast room with vaulted ceiling and skylights walks out to expansive multi-level deck overlooking private, wooded backyard. Oversized owners' suite with trey ceiling, updated master bath and walk-in closet with custom closet system. Living room /office and banquet dining room flank the welcoming two-story foyer. Dark hardwoods and neutral paint throughout main level. Convenient front & back staircases. 4 upper level secondary bedrooms with large closets and 2 Jack & Jill bathrooms. Terrace level walks out to side yard and back deck. Office, family room with fireplace, bedroom full & half bath, and kitchen/bar area. Plenty of space for storage, another office, home gym, game room, additional bedroom - you decide. 2 car attached garage & 2 car detached garage with unfinished loft that has roughed-in bath. Seven Oaks amenities include pool, tennis courts, green space, club house, playgrounds, sports fields and lots of social activities for all ages. Located in one of the top school districts in Georgia and close to everything!

