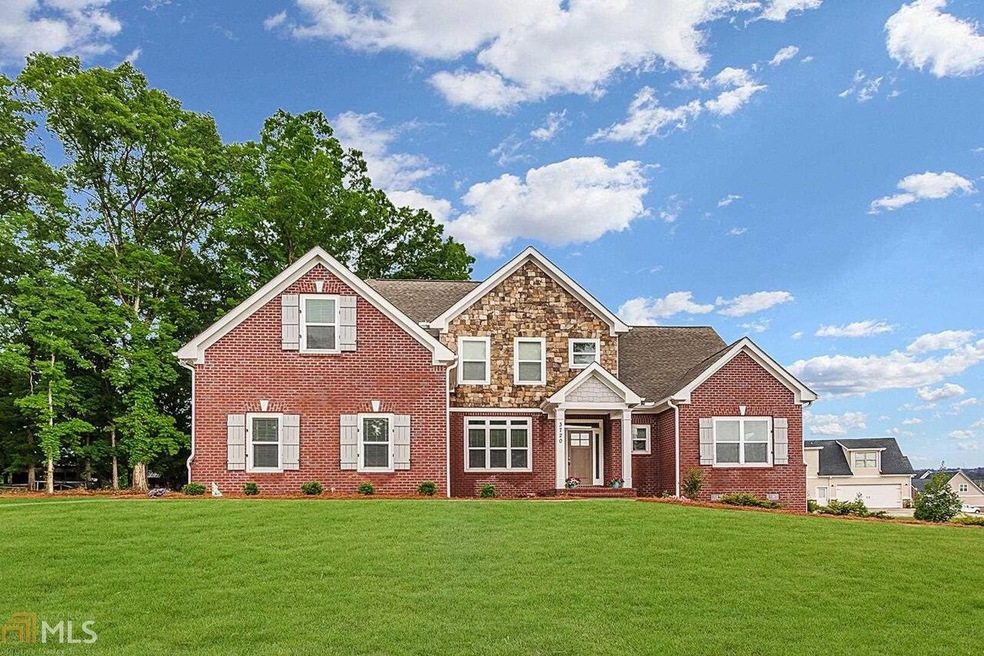
$600,475
- 5 Beds
- 4 Baths
- 3,661 Sq Ft
- 2277 Brookstone Crossing
- Bogart, GA
Rates as low as 3.785% (conventional) along with up to 12k in seller paid closing cost with preferred lender. LOCATED IN THE HIGHLY ACCLAIMED NORTH OCONEE SCHOOL DISTRICT RATED AMONG THE TOP IN THE STATE, 3 SIDE BRICK, POOL, TENNIS COMMUNITY. Beautiful new community, Westland, featuring estate style homes on Hwy 78 just minutes from Athens... The very popular JEAN LEE with 3 car garage presents
Carolyn Mcalister D.R.. Horton Realty of Georgia, Inc
