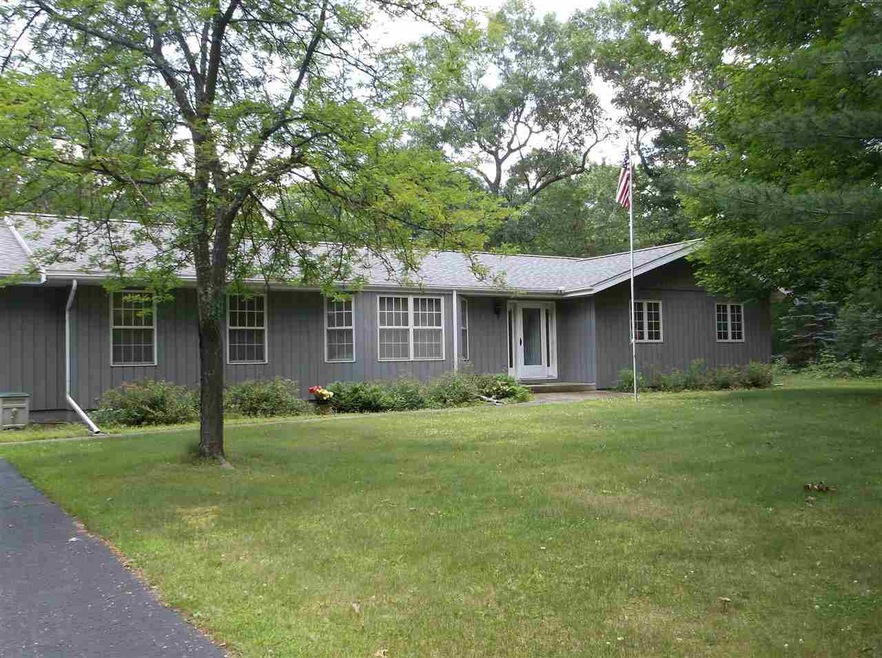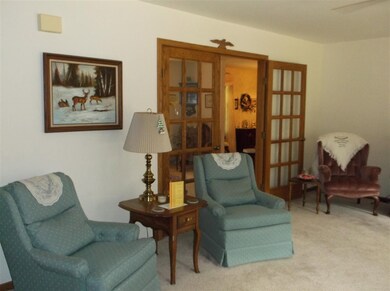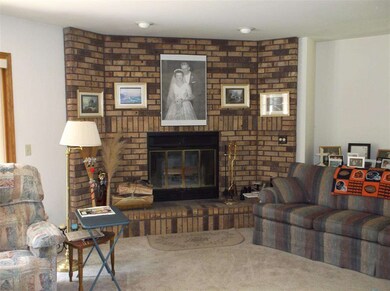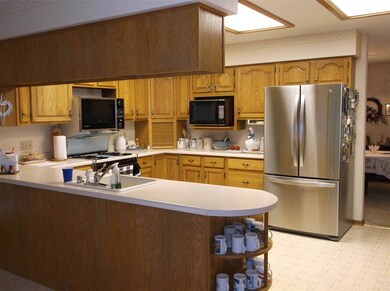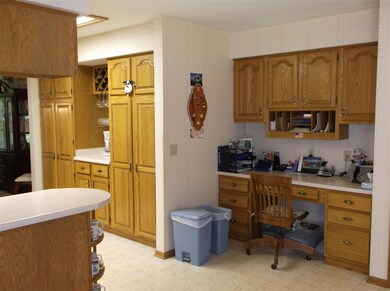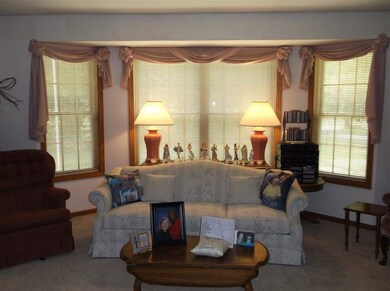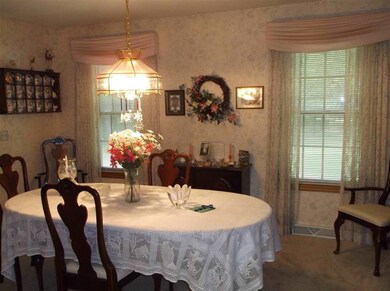
E10050 Buckhorn Rd Reedsburg, WI 53959
Estimated Value: $481,928 - $564,000
Highlights
- Water Access
- Deck
- Hydromassage or Jetted Bathtub
- Open Floorplan
- Ranch Style House
- Skylights
About This Home
As of April 2015This beautiful solid built home, set on a wooded lot says WELCOME as soon as you walk up to the front door! 3 bedrooms, 3 baths, woodburning fireplace, patio doors off the dinette, family rm & master bedroom. Walk-in closet, w/master bath that features jetted tub, shower & double vanity. 2 nice size bedrooms with spacious closets. Kitchen is nestled between the dinette & formal dining room. Main level laundry with 3/4 bath connected. Wood doors, trim, custom cabinets. Unfinished LL. New roof Dec 2014
Last Agent to Sell the Property
Brunker Realty Group LLC License #56008-90 Listed on: 07/07/2014
Last Buyer's Agent
Karen Strathman
South Central Non-Member License #76988-94
Home Details
Home Type
- Single Family
Est. Annual Taxes
- $3,981
Year Built
- Built in 1988
Lot Details
- 2.52 Acre Lot
- Rural Setting
- Level Lot
Home Design
- Ranch Style House
- Wood Siding
Interior Spaces
- 2,917 Sq Ft Home
- Open Floorplan
- Skylights
- Wood Burning Fireplace
- Basement Fills Entire Space Under The House
Kitchen
- Oven or Range
- Microwave
- Dishwasher
Bedrooms and Bathrooms
- 3 Bedrooms
- Walk-In Closet
- 3 Full Bathrooms
- Hydromassage or Jetted Bathtub
- Walk-in Shower
Laundry
- Dryer
- Washer
Parking
- 2 Car Attached Garage
- Garage Door Opener
- Driveway Level
Accessible Home Design
- Accessible Full Bathroom
- Accessible Bedroom
Outdoor Features
- Water Access
- Deck
Schools
- Call School District Elementary School
- Jack Young Middle School
- Baraboo High School
Utilities
- Forced Air Cooling System
- Well
- Liquid Propane Gas Water Heater
- Water Softener
Community Details
- Built by PAUL WOLF
- Buckhorn Subdivision
Ownership History
Purchase Details
Home Financials for this Owner
Home Financials are based on the most recent Mortgage that was taken out on this home.Similar Homes in Reedsburg, WI
Home Values in the Area
Average Home Value in this Area
Purchase History
| Date | Buyer | Sale Price | Title Company |
|---|---|---|---|
| Giesler Paul | $262,000 | None Available |
Mortgage History
| Date | Status | Borrower | Loan Amount |
|---|---|---|---|
| Open | Giesler Paul | $50,000 | |
| Open | Giesler Paul J | $250,000 | |
| Closed | Giesler Paul | $246,645 | |
| Previous Owner | Cwik Dorothy I | $235,800 | |
| Previous Owner | Cwik Donald G | $244,498 |
Property History
| Date | Event | Price | Change | Sq Ft Price |
|---|---|---|---|---|
| 04/27/2015 04/27/15 | Sold | $262,000 | -4.7% | $90 / Sq Ft |
| 02/25/2015 02/25/15 | Pending | -- | -- | -- |
| 07/07/2014 07/07/14 | For Sale | $274,900 | -- | $94 / Sq Ft |
Tax History Compared to Growth
Tax History
| Year | Tax Paid | Tax Assessment Tax Assessment Total Assessment is a certain percentage of the fair market value that is determined by local assessors to be the total taxable value of land and additions on the property. | Land | Improvement |
|---|---|---|---|---|
| 2024 | $4,824 | $449,000 | $61,900 | $387,100 |
| 2023 | $4,539 | $262,500 | $48,600 | $213,900 |
| 2022 | $4,382 | $262,500 | $48,600 | $213,900 |
| 2021 | $4,274 | $262,500 | $48,600 | $213,900 |
| 2020 | $4,237 | $262,500 | $48,600 | $213,900 |
| 2019 | $4,105 | $262,500 | $48,600 | $213,900 |
| 2018 | $4,208 | $262,500 | $48,600 | $213,900 |
| 2017 | $4,186 | $262,500 | $48,600 | $213,900 |
| 2016 | $4,103 | $262,500 | $48,600 | $213,900 |
| 2015 | $4,072 | $262,500 | $48,600 | $213,900 |
| 2014 | -- | $262,500 | $48,600 | $213,900 |
Agents Affiliated with this Home
-
Samanthia Brunker

Seller's Agent in 2015
Samanthia Brunker
Brunker Realty Group LLC
(608) 963-7996
64 Total Sales
-
K
Buyer's Agent in 2015
Karen Strathman
South Central Non-Member
Map
Source: South Central Wisconsin Multiple Listing Service
MLS Number: 1721298
APN: 008-1206-00000
- Lot 19 Buck Bay W
- E10325 Forest Rd
- 18 Acres Shady Lane Rd
- E10591 N Reedsburg Rd
- S3115 Hope Rd
- 40A Shady Lane Rd
- 5.68 Acres Giebel
- E9600 Lake St
- 137.74 Acres Fern Dell Rd
- Lot 3 Giebel Ct
- Lot 2 Giebel Ct
- Lot 1 Giebel Ct
- E9312 Hogsback Rd
- S2788 Coon Bluff Rd
- S2296A Yellow Thunder Trail
- E9351 Dellwood Rd
- E10761 Busse Ln
- L130 Busse Ln
- 0.46 AC Busse Ln
- S2025 Park Ln
- E10050 Buckhorn Rd
- E10046 Buckhorn Rd
- E10058 Buckhorn Rd
- E10015 Buckhorn Rd
- E10036 Buckhorn Rd
- E10059 Buckhorn Rd
- Lot 129 Buckhorn Rd
- E10023 Fawn Ln
- e 10022 Buckhorn Rd
- E10008 Buckhorn Rd
- 10010 Buckhorn Rd
- E10008A Buckhorn Rd
- E9991 Buckhorn Rd
- E10011 Fawn Ln
- E10146 Buck Bay E
- E10014 Fawn Ln
- E9990 Buckhorn Rd
- E10036 Buck Bay W
- E9971 Buckhorn Rd
- E10077 Buckhorn Rd
