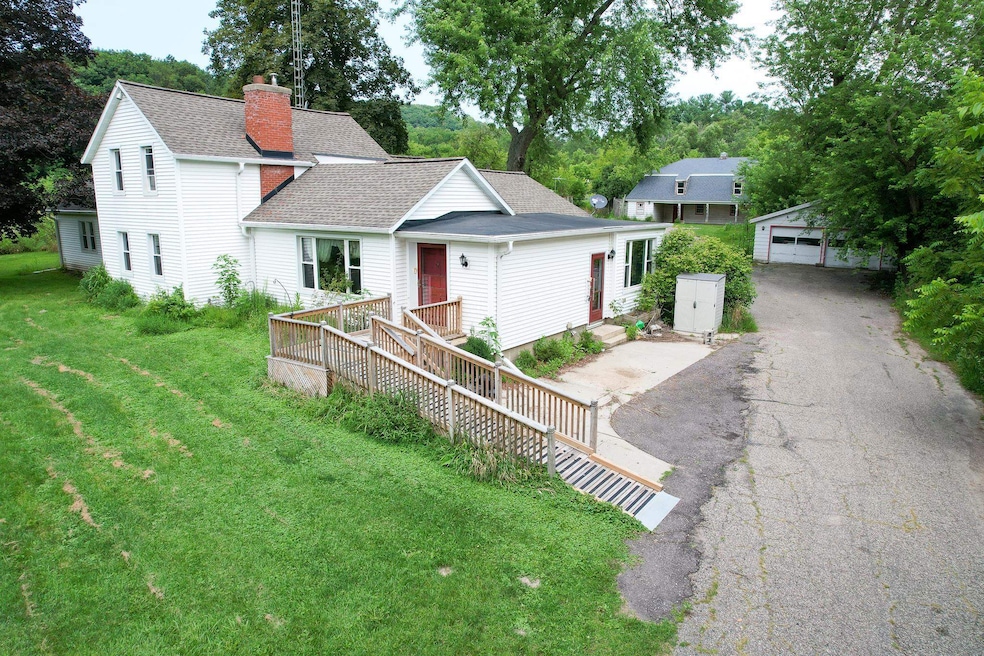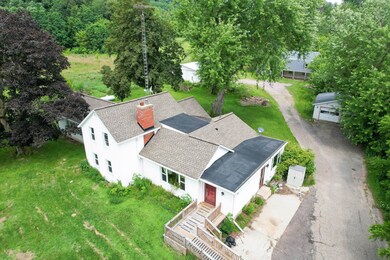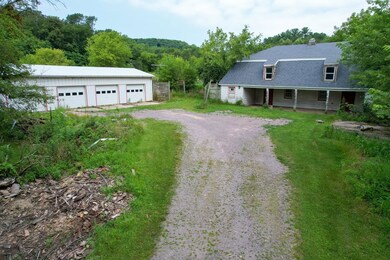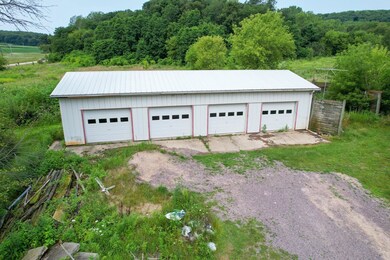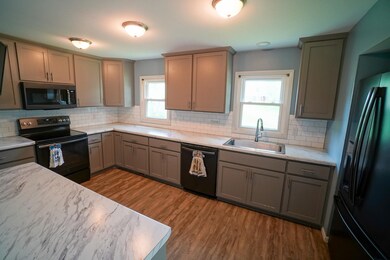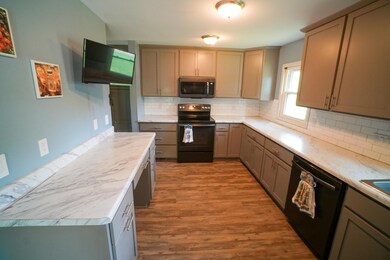
E10448A County Rd W Baraboo, WI 53913
Highlights
- Barn
- Farm
- National Folk Architecture
- 50 Acre Lot
- Recreation Room
- Den
About This Home
As of October 2024Hard to find rural property on 50 acres, just 2 miles from Baraboo. Large farm house with a newly remodeled kitchen and pantry area. Several outbuildings including 2 car detached garage, insulated pole shed/4 car garage, and barn. Land features 13 +/- acres tillable and 30 +/- acres of pasture with Pine Creek running through it. Kitchen Remodel 2018, Furnace 2022, 2 car garage has 220 wiring. 4 car garage has new insulated overhead doors 2022. Also includes Parcel #002-0155-00000
Last Agent to Sell the Property
Gavin Brothers Auctioneers LLC Brokerage Phone: 608-524-6416 License #55097-90 Listed on: 07/24/2024
Co-Listed By
Gavin Brothers Auctioneers LLC Brokerage Phone: 608-524-6416 License #98762-94
Last Buyer's Agent
Gavin Brothers Auctioneers LLC Brokerage Phone: 608-524-6416 License #98762-94
Home Details
Home Type
- Single Family
Est. Annual Taxes
- $3,686
Lot Details
- 50 Acre Lot
- Rural Setting
- Property is zoned AG
Parking
- 6 Car Detached Garage
Home Design
- National Folk Architecture
- Vinyl Siding
Interior Spaces
- 2,000 Sq Ft Home
- 2-Story Property
- Wood Burning Fireplace
- Den
- Recreation Room
- Partial Basement
Kitchen
- Oven or Range
- Microwave
- Dishwasher
Bedrooms and Bathrooms
- 4 Bedrooms
- Primary Bathroom is a Full Bathroom
Laundry
- Dryer
- Washer
Outdoor Features
- Outdoor Storage
- Outbuilding
Schools
- Call School District Elementary School
- Jack Young Middle School
- Baraboo High School
Farming
- Barn
- Farm
- Tillable Land
- Pasture
Utilities
- Forced Air Cooling System
- Well
- Liquid Propane Gas Water Heater
Ownership History
Purchase Details
Home Financials for this Owner
Home Financials are based on the most recent Mortgage that was taken out on this home.Similar Homes in Baraboo, WI
Home Values in the Area
Average Home Value in this Area
Purchase History
| Date | Type | Sale Price | Title Company |
|---|---|---|---|
| Warranty Deed | $509,300 | None Listed On Document |
Mortgage History
| Date | Status | Loan Amount | Loan Type |
|---|---|---|---|
| Open | $381,938 | New Conventional |
Property History
| Date | Event | Price | Change | Sq Ft Price |
|---|---|---|---|---|
| 10/04/2024 10/04/24 | Sold | $509,250 | -11.4% | $255 / Sq Ft |
| 08/17/2024 08/17/24 | Pending | -- | -- | -- |
| 07/24/2024 07/24/24 | For Sale | $575,000 | -- | $288 / Sq Ft |
Tax History Compared to Growth
Tax History
| Year | Tax Paid | Tax Assessment Tax Assessment Total Assessment is a certain percentage of the fair market value that is determined by local assessors to be the total taxable value of land and additions on the property. | Land | Improvement |
|---|---|---|---|---|
| 2024 | $4,065 | $289,800 | $100,700 | $189,100 |
| 2023 | $1,939 | $289,700 | $100,600 | $189,100 |
| 2022 | $3,442 | $208,100 | $75,500 | $132,600 |
| 2021 | $3,357 | $208,200 | $75,600 | $132,600 |
| 2020 | $3,435 | $208,100 | $75,500 | $132,600 |
| 2019 | $2,863 | $178,100 | $75,500 | $102,600 |
| 2018 | $2,643 | $178,200 | $75,600 | $102,600 |
| 2017 | $2,650 | $178,200 | $75,600 | $102,600 |
| 2016 | $2,479 | $162,000 | $45,900 | $116,100 |
| 2015 | $2,606 | $161,900 | $45,800 | $116,100 |
| 2014 | $2,474 | $162,100 | $46,000 | $116,100 |
Agents Affiliated with this Home
-
Jim Gavin

Seller's Agent in 2024
Jim Gavin
Gavin Brothers Auctioneers LLC
(608) 963-8807
68 Total Sales
-
Jaime Fearing
J
Seller Co-Listing Agent in 2024
Jaime Fearing
Gavin Brothers Auctioneers LLC
(608) 963-0057
72 Total Sales
Map
Source: South Central Wisconsin Multiple Listing Service
MLS Number: 1982288
APN: 002-0157-00000
