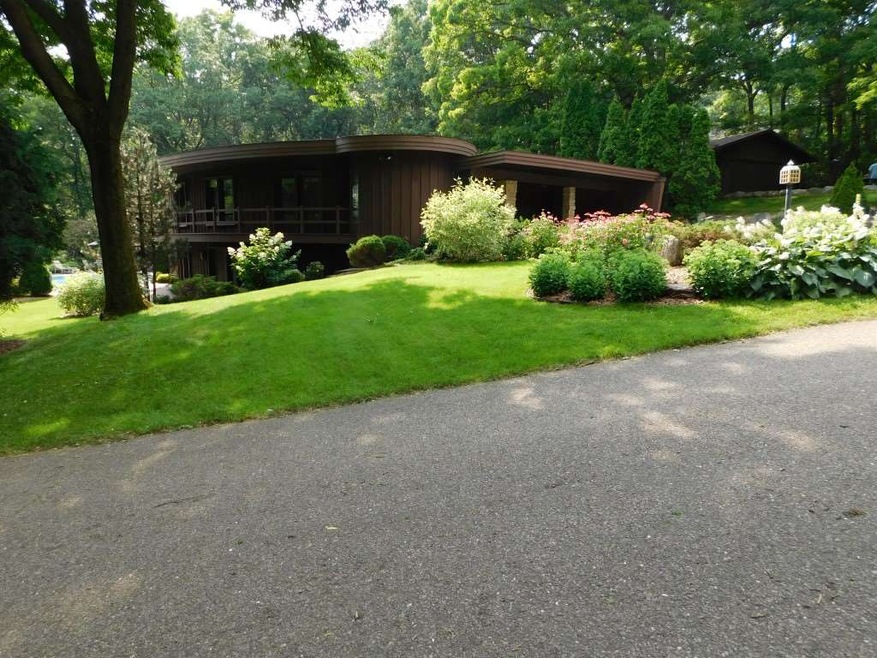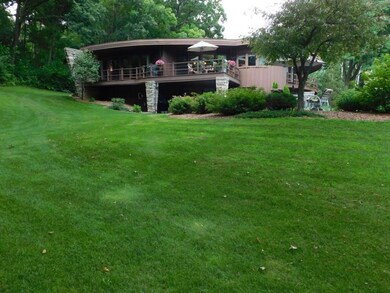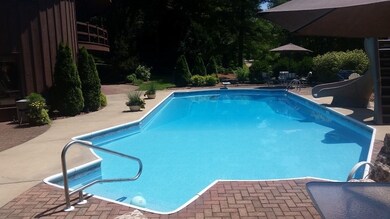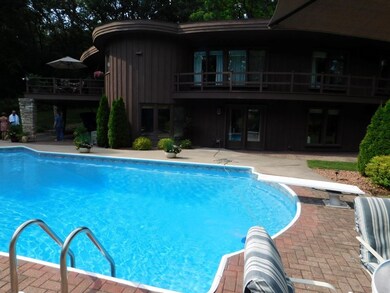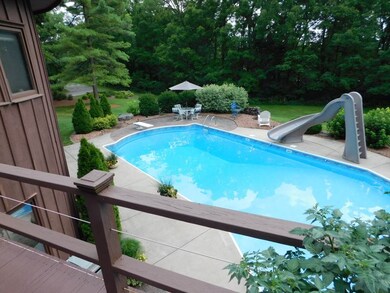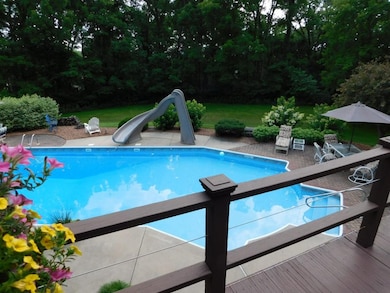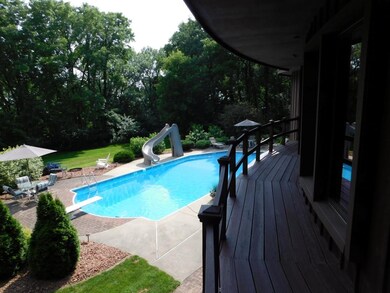
E11445 Ploenske Rd Baraboo, WI 53913
Highlights
- In Ground Pool
- Deck
- Recreation Room
- Open Floorplan
- Multiple Fireplaces
- Wooded Lot
About This Home
As of October 2024Welcome to "Baysweep", a unique mid-century modern home with many custom details and Lannon stone accents throughout. On a private 1.69 acre parcel with stunning views from every room. The main floor features - master suite with custom "in-the-round" bath, guest bdrm, guest bath, kitchen with custom curved cabinetry. The dining room offers a Lannon stone fireplace and overlooks the main deck. The living room completes this "open concept" design. The lower level walkout features - a spacious guest bdrm, laundry, bathrm, bar, and family rm with fireplace. A large landscaped patio and 20x50 ft. in-ground heated pool. Your private resort!
Last Agent to Sell the Property
Weichert, Realtors - Great Day Group License #15832-90 Listed on: 07/22/2019

Home Details
Home Type
- Single Family
Est. Annual Taxes
- $4,667
Year Built
- Built in 1969
Lot Details
- 1.69 Acre Lot
- Rural Setting
- Wooded Lot
Home Design
- Brick Exterior Construction
- Poured Concrete
- Wood Siding
- Stone Exterior Construction
Interior Spaces
- 1.5-Story Property
- Open Floorplan
- Wet Bar
- Vaulted Ceiling
- Multiple Fireplaces
- Gas Fireplace
- Great Room
- Recreation Room
- Wood Flooring
Kitchen
- Oven or Range
- Dishwasher
Bedrooms and Bathrooms
- 3 Bedrooms
- 3 Full Bathrooms
- Bathtub
Laundry
- Dryer
- Washer
Finished Basement
- Walk-Out Basement
- Basement Fills Entire Space Under The House
Parking
- 2 Car Detached Garage
- Carport
- Driveway Level
Accessible Home Design
- Accessible Full Bathroom
- Accessible Bedroom
- Level Entry For Accessibility
Outdoor Features
- In Ground Pool
- Deck
- Patio
- Outdoor Storage
Schools
- Call School District Elementary School
- Jack Young Middle School
- Baraboo High School
Utilities
- Forced Air Cooling System
- Well
- Water Softener
- Cable TV Available
Ownership History
Purchase Details
Purchase Details
Home Financials for this Owner
Home Financials are based on the most recent Mortgage that was taken out on this home.Purchase Details
Home Financials for this Owner
Home Financials are based on the most recent Mortgage that was taken out on this home.Purchase Details
Home Financials for this Owner
Home Financials are based on the most recent Mortgage that was taken out on this home.Purchase Details
Home Financials for this Owner
Home Financials are based on the most recent Mortgage that was taken out on this home.Purchase Details
Home Financials for this Owner
Home Financials are based on the most recent Mortgage that was taken out on this home.Similar Homes in Baraboo, WI
Home Values in the Area
Average Home Value in this Area
Purchase History
| Date | Type | Sale Price | Title Company |
|---|---|---|---|
| Deed | -- | None Listed On Document | |
| Warranty Deed | $860,000 | None Listed On Document | |
| Warranty Deed | $461,900 | None Available | |
| Contract Of Sale | $30,000 | None Available | |
| Warranty Deed | $330,000 | None Available | |
| Warranty Deed | $325,000 | None Available |
Mortgage History
| Date | Status | Loan Amount | Loan Type |
|---|---|---|---|
| Previous Owner | $480,000 | New Conventional | |
| Previous Owner | $249,900 | Credit Line Revolving | |
| Previous Owner | $92,000 | New Conventional | |
| Previous Owner | $227,123 | New Conventional | |
| Previous Owner | $33,271 | Future Advance Clause Open End Mortgage | |
| Previous Owner | $230,000 | New Conventional | |
| Previous Owner | $201,932 | New Conventional | |
| Previous Owner | $278,400 | New Conventional | |
| Previous Owner | $125,000 | New Conventional | |
| Previous Owner | $177,676 | Unknown | |
| Closed | $0 | Unknown |
Property History
| Date | Event | Price | Change | Sq Ft Price |
|---|---|---|---|---|
| 10/01/2024 10/01/24 | Sold | $860,000 | -4.4% | $246 / Sq Ft |
| 06/03/2024 06/03/24 | For Sale | $900,000 | +4.7% | $257 / Sq Ft |
| 05/29/2024 05/29/24 | Off Market | $860,000 | -- | -- |
| 05/28/2024 05/28/24 | For Sale | $900,000 | +94.8% | $257 / Sq Ft |
| 09/13/2019 09/13/19 | Sold | $461,900 | -1.7% | $132 / Sq Ft |
| 08/13/2019 08/13/19 | Pending | -- | -- | -- |
| 07/22/2019 07/22/19 | For Sale | $469,900 | -- | $134 / Sq Ft |
Tax History Compared to Growth
Tax History
| Year | Tax Paid | Tax Assessment Tax Assessment Total Assessment is a certain percentage of the fair market value that is determined by local assessors to be the total taxable value of land and additions on the property. | Land | Improvement |
|---|---|---|---|---|
| 2024 | $3,371 | $453,400 | $73,400 | $380,000 |
| 2023 | $5,850 | $453,400 | $73,400 | $380,000 |
| 2022 | $5,168 | $304,100 | $57,300 | $246,800 |
| 2021 | $5,054 | $304,100 | $57,300 | $246,800 |
| 2020 | $5,128 | $304,100 | $57,300 | $246,800 |
| 2019 | $5,070 | $304,100 | $57,300 | $246,800 |
| 2018 | $4,667 | $304,100 | $57,300 | $246,800 |
| 2017 | $4,644 | $304,100 | $57,300 | $246,800 |
| 2016 | $4,618 | $292,700 | $59,800 | $232,900 |
| 2015 | $4,758 | $292,700 | $59,800 | $232,900 |
| 2014 | -- | $292,700 | $59,800 | $232,900 |
Agents Affiliated with this Home
-
Jimmer Yunek

Seller's Agent in 2024
Jimmer Yunek
Stark Company, REALTORS
(608) 279-5542
135 Total Sales
-
Belinda Yunek

Seller Co-Listing Agent in 2024
Belinda Yunek
Stark Company, REALTORS
(608) 290-7339
37 Total Sales
-
Sady Aguiar

Buyer's Agent in 2024
Sady Aguiar
Rock Realty
(920) 988-6702
73 Total Sales
-
Judy Weiland

Seller's Agent in 2019
Judy Weiland
Weichert, Realtors - Great Day Group
(608) 963-7436
34 Total Sales
Map
Source: South Central Wisconsin Multiple Listing Service
MLS Number: 1864081
APN: 002-0798-00000
