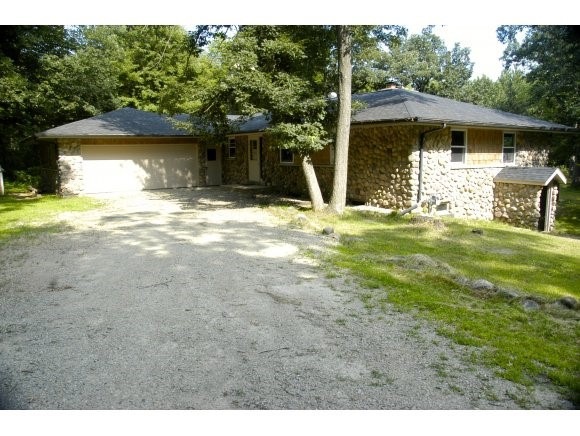
E1957 N Westgate Acres Rd Waupaca, WI 54981
Highlights
- Wooded Lot
- 2 Car Attached Garage
- 1-Story Property
- 2 Fireplaces
- Forced Air Heating and Cooling System
About This Home
As of May 2025This 3 BR walkout ranch home is located just outside of Waupaca on 3.5 wooded acres. Enjoy privacy and wildlife from the your back deck. Features include: high efficiency furnace, newer roof, 2 fireplaces, wood furnace for supplemental heat and main floor laundry. Lower level has family room with fireplace, storage and workshop area.
Last Agent to Sell the Property
EXP Realty LLC License #90-57037 Listed on: 07/09/2013

Home Details
Home Type
- Single Family
Est. Annual Taxes
- $2,909
Lot Details
- 3.5 Acre Lot
- Wooded Lot
Home Design
- Block Foundation
- Cedar Shake Siding
- Stone Exterior Construction
Interior Spaces
- 1,550 Sq Ft Home
- 1-Story Property
- 2 Fireplaces
- Oven or Range
Bedrooms and Bathrooms
- 3 Bedrooms
Basement
- Walk-Out Basement
- Basement Fills Entire Space Under The House
Parking
- 2 Car Attached Garage
- Garage Door Opener
- Driveway
Schools
- Waupaca Elementary And Middle School
- Waupaca High School
Utilities
- Forced Air Heating and Cooling System
- Heating System Uses Natural Gas
- Well
Ownership History
Purchase Details
Home Financials for this Owner
Home Financials are based on the most recent Mortgage that was taken out on this home.Purchase Details
Home Financials for this Owner
Home Financials are based on the most recent Mortgage that was taken out on this home.Purchase Details
Home Financials for this Owner
Home Financials are based on the most recent Mortgage that was taken out on this home.Purchase Details
Home Financials for this Owner
Home Financials are based on the most recent Mortgage that was taken out on this home.Purchase Details
Similar Homes in Waupaca, WI
Home Values in the Area
Average Home Value in this Area
Purchase History
| Date | Type | Sale Price | Title Company |
|---|---|---|---|
| Warranty Deed | $290,000 | Gowey Abstract & Title | |
| Interfamily Deed Transfer | -- | None Available | |
| Deed | $132,900 | -- | |
| Deed | -- | -- | |
| Quit Claim Deed | $144,400 | -- |
Mortgage History
| Date | Status | Loan Amount | Loan Type |
|---|---|---|---|
| Open | $275,500 | New Conventional | |
| Previous Owner | $201,000 | New Conventional | |
| Previous Owner | $167,000 | New Conventional | |
| Previous Owner | $145,600 | New Conventional | |
| Previous Owner | $124,500 | New Conventional | |
| Previous Owner | $124,500 | New Conventional |
Property History
| Date | Event | Price | Change | Sq Ft Price |
|---|---|---|---|---|
| 05/14/2025 05/14/25 | Sold | $290,000 | -3.3% | $100 / Sq Ft |
| 05/09/2025 05/09/25 | Pending | -- | -- | -- |
| 12/20/2024 12/20/24 | For Sale | $299,900 | +125.7% | $104 / Sq Ft |
| 11/23/2013 11/23/13 | Sold | $132,900 | 0.0% | $86 / Sq Ft |
| 11/18/2013 11/18/13 | Pending | -- | -- | -- |
| 07/09/2013 07/09/13 | For Sale | $132,900 | -- | $86 / Sq Ft |
Tax History Compared to Growth
Tax History
| Year | Tax Paid | Tax Assessment Tax Assessment Total Assessment is a certain percentage of the fair market value that is determined by local assessors to be the total taxable value of land and additions on the property. | Land | Improvement |
|---|---|---|---|---|
| 2024 | $2,726 | $191,300 | $28,500 | $162,800 |
| 2023 | $2,726 | $191,300 | $28,500 | $162,800 |
| 2022 | $2,228 | $191,300 | $28,500 | $162,800 |
| 2021 | $2,617 | $166,700 | $19,300 | $147,400 |
| 2020 | $2,645 | $166,700 | $19,300 | $147,400 |
| 2019 | $2,635 | $166,700 | $19,300 | $147,400 |
| 2018 | $2,880 | $166,700 | $19,300 | $147,400 |
| 2017 | $3,015 | $166,700 | $19,300 | $147,400 |
| 2016 | $2,877 | $166,700 | $19,300 | $147,400 |
| 2015 | $2,959 | $166,700 | $19,300 | $147,400 |
| 2014 | $2,937 | $166,700 | $19,300 | $147,400 |
| 2013 | $2,959 | $166,700 | $19,300 | $147,400 |
Agents Affiliated with this Home
-
Benjamin Lyons

Seller's Agent in 2025
Benjamin Lyons
RE/MAX
(715) 258-9565
296 Total Sales
-
Angela LeSage

Buyer's Agent in 2025
Angela LeSage
RE/MAX
(615) 815-7860
144 Total Sales
-
Stephen Huhta

Seller's Agent in 2013
Stephen Huhta
EXP Realty LLC
(920) 889-9989
42 Total Sales
-
Jean Grenlie

Buyer's Agent in 2013
Jean Grenlie
Shambeau & Thern Real Estate, LLC
(715) 281-0052
270 Total Sales
Map
Source: REALTORS® Association of Northeast Wisconsin
MLS Number: 50080619
APN: 05-23-71-35
- 2001 State Rd 54
- E1782 Garfield Ln
- 1579 Foxfire Ct
- 1547 Foxfire Ct
- 1500 Foxfire Ct
- N3054 County Road Qq
- N3014 County Road Qq
- 1015 W Fulton St
- 0 Otter Dr
- N3437 Covered Bridge Rd
- 0 Covered Bridge Rd Unit 50292957
- E2200 Woodridge Dr
- E2343 Lamplighter Ln
- E1747 Pine Ridge Ln
- 0 Pryse Dr
- E2264 Meadow Valley Ct
- E1894 Patricia St
- E1745 River Wood Dr
- E1780 Amy St
- 0 King Rd Unit 50295462
