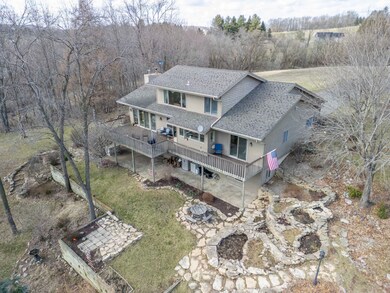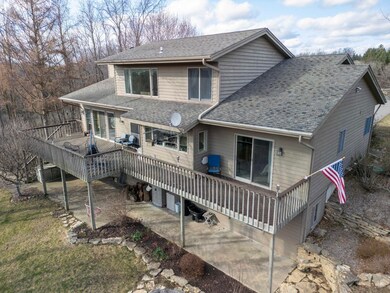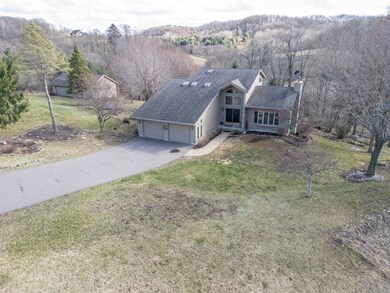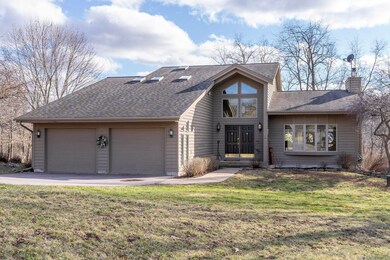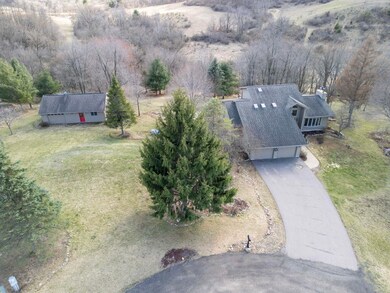
E2641 Gatling Ct La Valle, WI 53941
Highlights
- Lake Front
- Second Garage
- Contemporary Architecture
- Water Access
- Deck
- Vaulted Ceiling
About This Home
As of June 2024On a finger of Dutch Hollow Lake you’ll discover this custom contemporary home with privacy and serene views. The grand entrance & abundant natural light will capture you, while the tranquil green spaces outside will beckon you for exploration. Open floor plan blends functionality & style with a vaulted ceiling living room, and flows to a dining area & kitchen with island seating. You’ll immediately imagine many gatherings here! Two large main level bedrooms plus bath & laundry complete the main level and the upper level boasts a huge primary/guest suite with custom wood floors and more views. A finished lower level provides a BR, office, library and more gathering space (w wood stove) & walk-out to the patio. Enjoy a 40x24 detached garage/heated workshop, & 2-minute walk to the pier. for details go to www.Perfect-Property.com
Home Details
Home Type
- Single Family
Est. Annual Taxes
- $5,116
Year Built
- Built in 1994
Lot Details
- 1.59 Acre Lot
- Lake Front
- Cul-De-Sac
- Rural Setting
HOA Fees
- $87 Monthly HOA Fees
Home Design
- Contemporary Architecture
- Poured Concrete
- Wood Siding
- Vinyl Siding
Interior Spaces
- 1.5-Story Property
- Vaulted Ceiling
- Skylights
- Free Standing Fireplace
- Gas Fireplace
- Entrance Foyer
- Great Room
- Wood Flooring
- Water Views
Kitchen
- Oven or Range
- Dishwasher
- Kitchen Island
- Disposal
Bedrooms and Bathrooms
- 4 Bedrooms
- Walk-In Closet
- 3 Full Bathrooms
- Hydromassage or Jetted Bathtub
- Separate Shower in Primary Bathroom
- Walk-in Shower
Laundry
- Dryer
- Washer
Finished Basement
- Walk-Out Basement
- Basement Fills Entire Space Under The House
- Basement Ceilings are 8 Feet High
- Basement Windows
Parking
- 3 Car Garage
- Second Garage
- Extra Deep Garage
- Garage Door Opener
- Driveway Level
Accessible Home Design
- Accessible Full Bathroom
- Accessible Bedroom
- Low Pile Carpeting
Outdoor Features
- Water Access
- Deck
Schools
- Wonewoc Elementary And Middle School
- Wonewoc High School
Utilities
- Forced Air Cooling System
- Well
- Liquid Propane Gas Water Heater
- Water Softener
- High Speed Internet
- Internet Available
Community Details
- Remington Subdivision
Map
Home Values in the Area
Average Home Value in this Area
Property History
| Date | Event | Price | Change | Sq Ft Price |
|---|---|---|---|---|
| 06/03/2024 06/03/24 | Sold | $449,900 | 0.0% | $136 / Sq Ft |
| 03/27/2024 03/27/24 | For Sale | $449,900 | -- | $136 / Sq Ft |
Tax History
| Year | Tax Paid | Tax Assessment Tax Assessment Total Assessment is a certain percentage of the fair market value that is determined by local assessors to be the total taxable value of land and additions on the property. | Land | Improvement |
|---|---|---|---|---|
| 2024 | $57 | $305,700 | $14,400 | $291,300 |
| 2023 | $2,721 | $305,700 | $14,400 | $291,300 |
| 2022 | $5,119 | $305,700 | $14,400 | $291,300 |
| 2021 | $4,838 | $305,700 | $14,400 | $291,300 |
| 2020 | $5,253 | $305,700 | $14,400 | $291,300 |
| 2019 | $4,725 | $305,700 | $14,400 | $291,300 |
| 2018 | $4,875 | $305,700 | $14,400 | $291,300 |
| 2017 | $4,618 | $289,900 | $33,000 | $256,900 |
| 2016 | $4,523 | $289,900 | $33,000 | $256,900 |
| 2015 | $4,911 | $289,900 | $33,000 | $256,900 |
| 2014 | $6,863 | $364,300 | $33,000 | $331,300 |
Mortgage History
| Date | Status | Loan Amount | Loan Type |
|---|---|---|---|
| Open | $404,910 | New Conventional |
Deed History
| Date | Type | Sale Price | Title Company |
|---|---|---|---|
| Warranty Deed | $449,900 | None Listed On Document |
Similar Homes in La Valle, WI
Source: South Central Wisconsin Multiple Listing Service
MLS Number: 1973904
APN: 024-2926-00000
- Lt893 Remington Gatling Ct
- Lots 897 & 898 Gatling Ct
- 2917 Gatling Ct
- 2919 Gatling Ct
- L939 Wishing Well
- Lot 954 Hidden Springs Ct
- Lot 955 Hidden Springs Ct
- 2720 E Dutch Hollow Rd
- 2875 Remington Dr
- L806-807 Colt Ct
- Lot 775 Sunset Ct
- S1210 Remington Dr
- 2724 E Dutch Hollow Rd
- 422 Summit Point Dr
- L459 Summit Point Dr
- L483-484 Summit Point Dr
- Lot 414 Summit Point Dr
- L458 Summit Point Dr
- Lot 733 Green Knoll Dr
- S1210 E Dutch Hollow Rd

