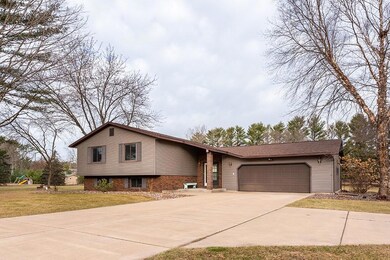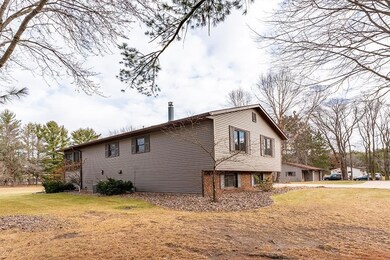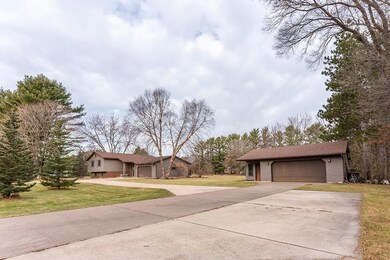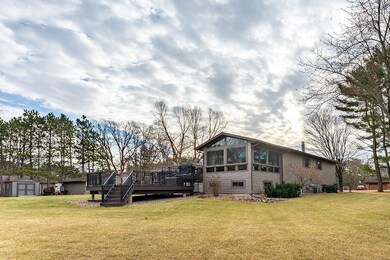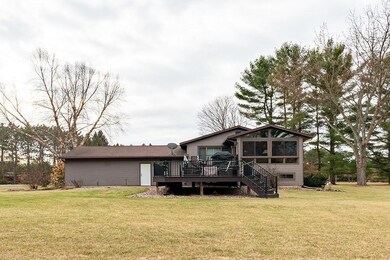
E3270 James Ln Eau Claire, WI 54701
Highlights
- Deck
- 2 Fireplaces
- 4 Car Attached Garage
- Meadowview Elementary School Rated A-
- No HOA
- Cooling Available
About This Home
As of August 2023This elegant 3 bedroom plus an office, 3 bath single family home sits on a tree-lined street in a highly desirable location just minutes to Hickory Hills Golf Course, shops and eateries! Upon entrance, you are warmly greeted with a bright and open floor plan seamlessly connecting the kitchen to the living room and leading to the inviting, sunny four season room with fire place! Meticulous attention to detail is presented in the kitchen which was remodeled in 2011 with custom cabinets and solid surface countertops! Downstairs you will find a generous size family room with a warming fire place and a very private office space! The expansive two acre backyard includes a huge two tiered composite deck with aluminum railings built in 2016 for all your entertaining needs along with a 37X33 extra 2.5 car garage for all your toys! This property truly has it all!
Last Agent to Sell the Property
CB Brenizer/Chippewa License #82078-94 Listed on: 11/30/2021
Home Details
Home Type
- Single Family
Est. Annual Taxes
- $3,761
Year Built
- Built in 1980
Lot Details
- 2 Acre Lot
Parking
- 4 Car Attached Garage
- Driveway
Home Design
- Bi-Level Home
- Brick Exterior Construction
- Poured Concrete
- Metal Siding
Interior Spaces
- 2 Fireplaces
- Basement Fills Entire Space Under The House
Kitchen
- Oven
- Range
- Microwave
- Dishwasher
Bedrooms and Bathrooms
- 3 Bedrooms
- 3 Full Bathrooms
Outdoor Features
- Deck
- Concrete Porch or Patio
Utilities
- Cooling Available
- Forced Air Heating System
- Well
- Gas Water Heater
- Water Softener
Community Details
- No Home Owners Association
Listing and Financial Details
- Exclusions: Dryer,Other-See Remarks,Sellers Personal,Washer
- Assessor Parcel Number 18018-2-260922-430-2018
Ownership History
Purchase Details
Home Financials for this Owner
Home Financials are based on the most recent Mortgage that was taken out on this home.Similar Homes in the area
Home Values in the Area
Average Home Value in this Area
Purchase History
| Date | Type | Sale Price | Title Company |
|---|---|---|---|
| Warranty Deed | $430,000 | Knight Barry Title |
Mortgage History
| Date | Status | Loan Amount | Loan Type |
|---|---|---|---|
| Previous Owner | -- | No Value Available | |
| Previous Owner | $52,300 | New Conventional | |
| Previous Owner | $20,000 | New Conventional | |
| Previous Owner | $74,000 | New Conventional | |
| Previous Owner | $74,460 | Future Advance Clause Open End Mortgage | |
| Previous Owner | $78,000 | New Conventional |
Property History
| Date | Event | Price | Change | Sq Ft Price |
|---|---|---|---|---|
| 08/10/2023 08/10/23 | Sold | $430,000 | +1.2% | $167 / Sq Ft |
| 07/11/2023 07/11/23 | Pending | -- | -- | -- |
| 06/09/2023 06/09/23 | For Sale | $424,900 | -11.5% | $165 / Sq Ft |
| 02/25/2022 02/25/22 | Sold | $480,000 | -2.0% | $186 / Sq Ft |
| 01/26/2022 01/26/22 | Pending | -- | -- | -- |
| 11/30/2021 11/30/21 | For Sale | $489,900 | -- | $190 / Sq Ft |
Tax History Compared to Growth
Tax History
| Year | Tax Paid | Tax Assessment Tax Assessment Total Assessment is a certain percentage of the fair market value that is determined by local assessors to be the total taxable value of land and additions on the property. | Land | Improvement |
|---|---|---|---|---|
| 2024 | $3,881 | $279,900 | $41,100 | $238,800 |
| 2023 | $3,652 | $279,900 | $41,100 | $238,800 |
| 2022 | $3,463 | $279,900 | $41,100 | $238,800 |
| 2021 | $3,320 | $279,900 | $41,100 | $238,800 |
| 2020 | $3,142 | $201,200 | $25,000 | $176,200 |
| 2019 | $3,058 | $201,200 | $25,000 | $176,200 |
| 2018 | $2,911 | $199,500 | $25,000 | $174,500 |
| 2017 | $3,092 | $199,500 | $25,000 | $174,500 |
| 2016 | $3,145 | $197,500 | $25,000 | $172,500 |
| 2014 | -- | $197,500 | $25,000 | $172,500 |
| 2013 | -- | $197,500 | $25,000 | $172,500 |
Agents Affiliated with this Home
-
Kim Haas
K
Seller's Agent in 2023
Kim Haas
Edina Realty, Inc. - Chippewa Valley
(715) 839-7653
134 Total Sales
-
C
Seller Co-Listing Agent in 2023
Cody Gillette
Edina Realty, Inc. - Chippewa Valley
-
Kristen Tomczak

Buyer's Agent in 2023
Kristen Tomczak
Woods & Water Realty Inc/Regional Office
(715) 723-7828
293 Total Sales
-
Jessica Sedlacek

Seller's Agent in 2022
Jessica Sedlacek
CB Brenizer/Chippewa
(715) 723-5521
347 Total Sales
Map
Source: Northwestern Wisconsin Multiple Listing Service
MLS Number: 1560284
APN: 18018-2-260922-430-2018
- E3313 Jennifer Ln
- 8519 Thrush Dr
- S8650 Heartwood Dr
- Lot 4 Stonebrook Dr
- Lot 5 Stonebrook Dr
- Lot 3 Stonebrook Dr
- Lot 2 Stonebrook Dr
- Lot 1 Stonebrook Dr
- Lot 10 Stonebrook Dr
- Lot 13 Stonebrook Dr
- Lot 19 Stonebrook Dr
- E1924 Kirk Ct
- S8955 David Ct
- 1747 Drinkman Ln
- S9050 David Ct
- E5110 Interlachen Blvd
- 5110 Interlachen Blvd
- 3784 Tamara Dr
- 6745 S Lowes Creek Rd
- E5215 Queen's Dr

