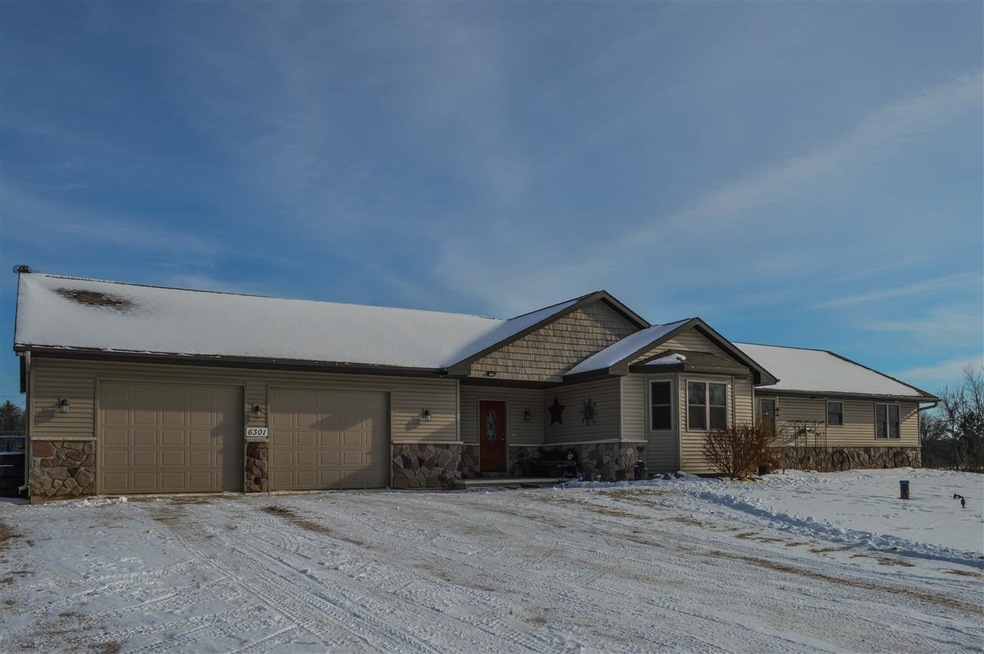
E6301 White Lake Rd Weyauwega, WI 54983
Highlights
- 2 Car Attached Garage
- Wet Bar
- 1-Story Property
- Weyauwega Middle School Rated 9+
- Forced Air Heating and Cooling System
- Walk-in Shower
About This Home
As of April 2021This quality built, walk-out Ranch offers an open concept, split bedroom layout. The 3BR, 3BA home has 12+ acres for your enjoyment. Custom knotty oak cabinetry, SS kitchen appliances, pellet stoves on each level, wet bar, and barrier free hallways/doors are a few of the many impressive features to this property. Enjoy views from the expansive deck and LL walkout with cement patio. This beautiful property consists of landscaped, tillable & partially wooded land with a sizeable pond. This is a setting that brings abundant wildlife and exceptional views! Zoned Ag & Woodland Transition, easement
Last Agent to Sell the Property
Faye Wilson Realty LLC License #90-58941 Listed on: 02/01/2018
Last Buyer's Agent
John Gedemer
Coldwell Banker Real Estate Group License #90-56577

Home Details
Home Type
- Single Family
Est. Annual Taxes
- $3,720
Year Built
- Built in 2010
Lot Details
- 12.77 Acre Lot
Home Design
- Poured Concrete
- Vinyl Siding
Interior Spaces
- 1-Story Property
- Wet Bar
- Utility Room
- Oven or Range
Bedrooms and Bathrooms
- 3 Bedrooms
- Split Bedroom Floorplan
- 3 Full Bathrooms
- Primary Bathroom Bathtub Only
- Walk-in Shower
Partially Finished Basement
- Walk-Out Basement
- Basement Fills Entire Space Under The House
Parking
- 2 Car Attached Garage
- Garage Door Opener
- Driveway
Schools
- Weyauwega-Fremont Elementary And Middle School
- Weyauwega High School
Utilities
- Forced Air Heating and Cooling System
- Propane
- Well
- Water Softener is Owned
- Cable TV Available
Ownership History
Purchase Details
Home Financials for this Owner
Home Financials are based on the most recent Mortgage that was taken out on this home.Purchase Details
Home Financials for this Owner
Home Financials are based on the most recent Mortgage that was taken out on this home.Purchase Details
Home Financials for this Owner
Home Financials are based on the most recent Mortgage that was taken out on this home.Purchase Details
Purchase Details
Similar Homes in Weyauwega, WI
Home Values in the Area
Average Home Value in this Area
Purchase History
| Date | Type | Sale Price | Title Company |
|---|---|---|---|
| Warranty Deed | $425,000 | None Available | |
| Warranty Deed | $285,000 | None Available | |
| Interfamily Deed Transfer | -- | None Available | |
| Warranty Deed | $47,000 | None Available | |
| Quit Claim Deed | -- | None Available |
Mortgage History
| Date | Status | Loan Amount | Loan Type |
|---|---|---|---|
| Open | $409,700 | New Conventional | |
| Closed | $403,750 | New Conventional | |
| Previous Owner | $227,200 | New Conventional | |
| Previous Owner | $212,000 | New Conventional | |
| Previous Owner | $208,000 | New Conventional | |
| Previous Owner | $196,000 | Adjustable Rate Mortgage/ARM | |
| Previous Owner | $207,200 | Adjustable Rate Mortgage/ARM |
Property History
| Date | Event | Price | Change | Sq Ft Price |
|---|---|---|---|---|
| 04/30/2021 04/30/21 | Sold | $425,000 | +1.2% | $112 / Sq Ft |
| 03/16/2021 03/16/21 | For Sale | $420,000 | +47.9% | $110 / Sq Ft |
| 04/18/2018 04/18/18 | Sold | $284,000 | -4.7% | $115 / Sq Ft |
| 04/18/2018 04/18/18 | Pending | -- | -- | -- |
| 02/01/2018 02/01/18 | For Sale | $298,000 | -- | $120 / Sq Ft |
Tax History Compared to Growth
Tax History
| Year | Tax Paid | Tax Assessment Tax Assessment Total Assessment is a certain percentage of the fair market value that is determined by local assessors to be the total taxable value of land and additions on the property. | Land | Improvement |
|---|---|---|---|---|
| 2024 | $5,302 | $447,300 | $37,200 | $410,100 |
| 2023 | $5,302 | $238,700 | $26,500 | $212,200 |
| 2022 | $4,017 | $208,400 | $26,500 | $181,900 |
| 2021 | $3,900 | $208,100 | $26,200 | $181,900 |
| 2020 | $3,854 | $208,100 | $26,200 | $181,900 |
| 2019 | $3,567 | $201,900 | $26,100 | $175,800 |
| 2018 | $3,874 | $201,900 | $26,100 | $175,800 |
| 2017 | $3,115 | $202,000 | $26,200 | $175,800 |
| 2016 | $3,018 | $202,000 | $26,200 | $175,800 |
| 2015 | $3,102 | $202,000 | $26,200 | $175,800 |
| 2014 | $3,153 | $201,900 | $26,100 | $175,800 |
| 2013 | $3,344 | $202,000 | $26,200 | $175,800 |
Agents Affiliated with this Home
-
Carolyn Kampa

Seller's Agent in 2021
Carolyn Kampa
Berkshire Hathaway HS Fox Cities Realty
(920) 209-5885
122 Total Sales
-
Bobbi Jo Mulder

Buyer's Agent in 2021
Bobbi Jo Mulder
Keller Williams Green Bay
(920) 621-5270
141 Total Sales
-
Cindy Jaeckle
C
Seller's Agent in 2018
Cindy Jaeckle
Faye Wilson Realty LLC
(920) 841-2720
94 Total Sales
-
J
Buyer's Agent in 2018
John Gedemer
Coldwell Banker Real Estate Group
Map
Source: REALTORS® Association of Northeast Wisconsin
MLS Number: 50177612
APN: 16-22-43-7
- E5629 Waukaunaka St
- 105 S Elizabeth St
- 218 E Main St
- 0 M Behm Ave
- 0 Ave
- 1009 Mill Pond Cir
- 1003 Mill Pond Cir
- 1010A/B Mill Pond Cir
- 1028 Mill Pond Cir
- 1022 Mill Pond Cir
- 1005 Mill Pond Cir
- 115 W Main St
- 300 S Pine St
- 205 W Main St
- N2833 Ona Pines Rd
- N2719 Ona Pines Rd
- N2725 Ona Pines Rd
- N2737 Ona Pines Rd
- N2837 Ona Pines Rd
- N2759 Ona Pines Rd
