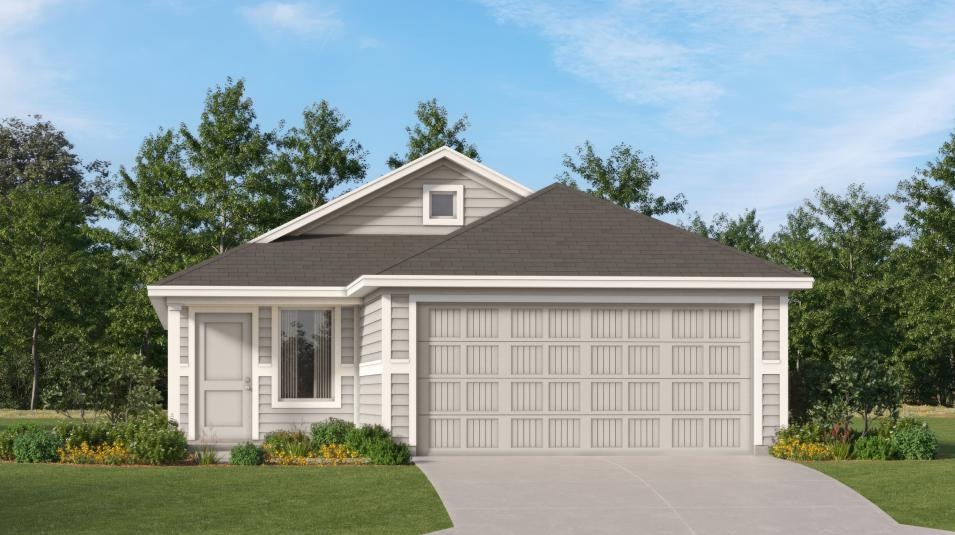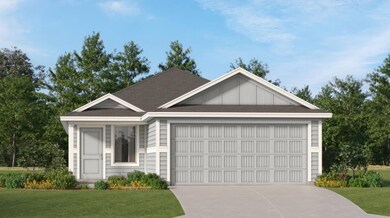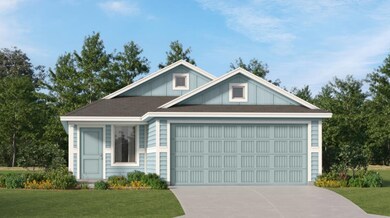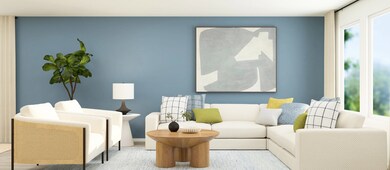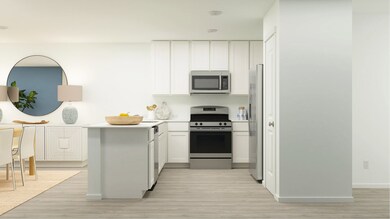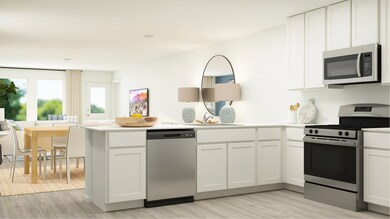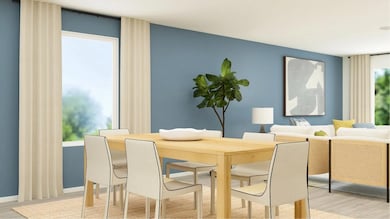
Pinehollow Fort Worth, TX 76140
Garden Acres NeighborhoodEstimated payment $1,936/month
Total Views
1,250
4
Beds
2
Baths
1,600
Sq Ft
$185
Price per Sq Ft
About This Home
This single-level home showcases a spacious open floorplan shared between the kitchen, dining area and family room for easy entertaining. An owner’s suite enjoys a private location in a rear corner of the home, complemented by an en-suite bathroom and walk-in closet. There are three secondary bedrooms along the side of the home, which are comfortable spaces for household members and overnight guests.
Home Details
Home Type
- Single Family
Parking
- 2 Car Garage
Home Design
- New Construction
- Ready To Build Floorplan
- Pinehollow Plan
Interior Spaces
- 1,600 Sq Ft Home
- 1-Story Property
Bedrooms and Bathrooms
- 4 Bedrooms
- 2 Full Bathrooms
Community Details
Overview
- Actively Selling
- Built by Lennar
- Eagles Crossing Cottage Collection Subdivision
Sales Office
- 10504 Mahogany Wood
- Fort Worth, TX 76140
- 866-314-4477
- Builder Spec Website
Office Hours
- Mon 10-7 | Tue 10-7 | Wed 10-7 | Thu 10-7 | Fri 10-7 | Sat 10-7 | Sun 12-7
Map
Create a Home Valuation Report for This Property
The Home Valuation Report is an in-depth analysis detailing your home's value as well as a comparison with similar homes in the area
Similar Homes in the area
Home Values in the Area
Average Home Value in this Area
Purchase History
| Date | Type | Sale Price | Title Company |
|---|---|---|---|
| Special Warranty Deed | -- | Lennar Title |
Source: Public Records
Property History
| Date | Event | Price | Change | Sq Ft Price |
|---|---|---|---|---|
| 02/25/2025 02/25/25 | For Sale | $295,999 | -- | $185 / Sq Ft |
Nearby Homes
- 1640 Stellar Sea Ln
- 1608 Stellar Sea Ln
- 1685 Crested Way
- 1677 Crested Way
- 1605 Stellar Sea Ln
- 1624 Stellar Sea Ln
- 1657 Crested Way
- 1621 Crested Way
- 1624 Crested Way
- 10504 Mahogany Wood
- 10504 Mahogany Wood
- 10504 Mahogany Wood
- 1604 Crested Way
- 10504 Mahogany Wood
- 1408 Silver Oak Ln
- 1400 Castle Ridge Rd
- 1452 Castle Ridge Rd
- 1516 Pine Ln
- 1345 Queens Brook Ln
- 1304 Pine Ln
- 1516 Mahogany Ln
- 1413 Castle Ridge Rd
- 1452 Pine Ln
- 10748 Many Oaks Dr
- 1512 Queens Brook Ln
- 1429 Royal Meadows Trail
- 1644 Crested Way
- 1680 Crested Way
- 10600 Copperwood Ln
- 1140 Sandalwood Dr
- 1132 Sandalwood Dr
- 1124 Sandalwood Dr
- 10648 Shadywood Dr
- 1417 Sunkiss Dr
- 1424 Palamedes Dr
- 10605 Towerwood Dr
- 10648 Towerwood Dr
- 1305 Woodwinds Dr
- 1313 Woodwinds Dr
- 1332 Redpine Dr
