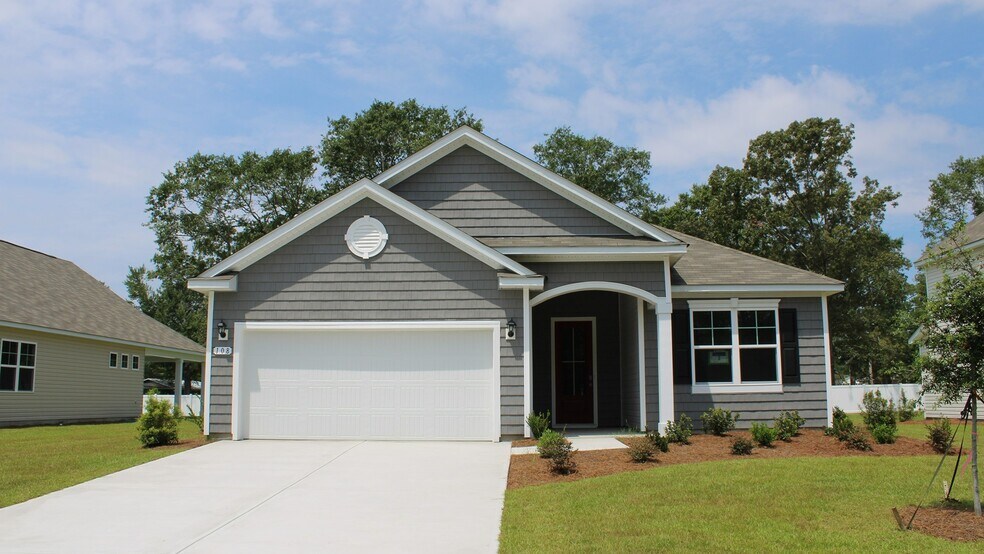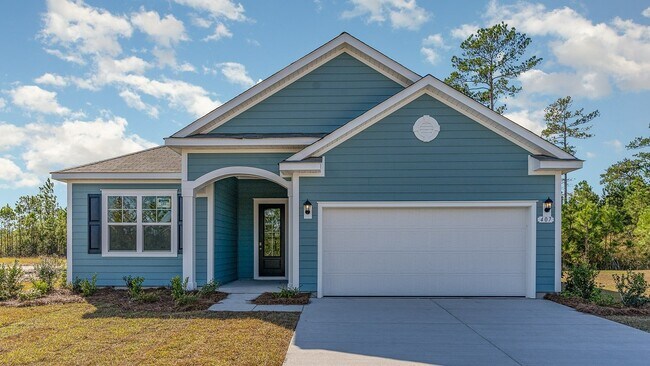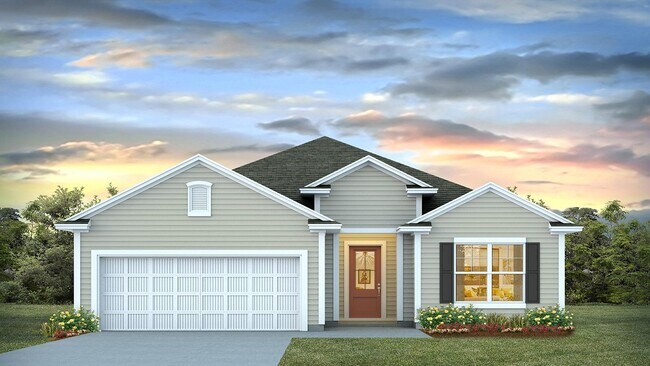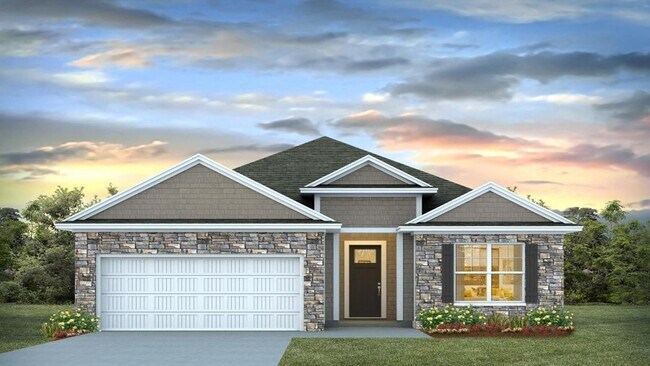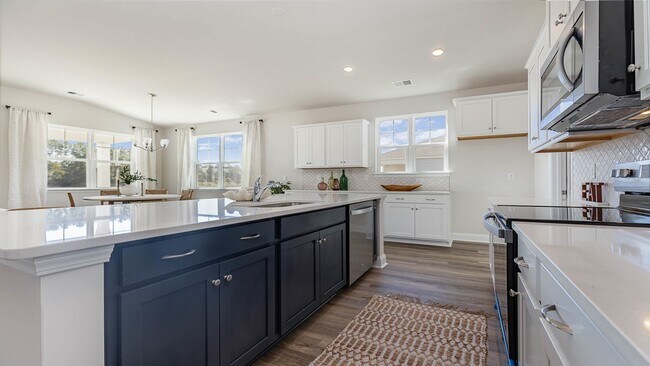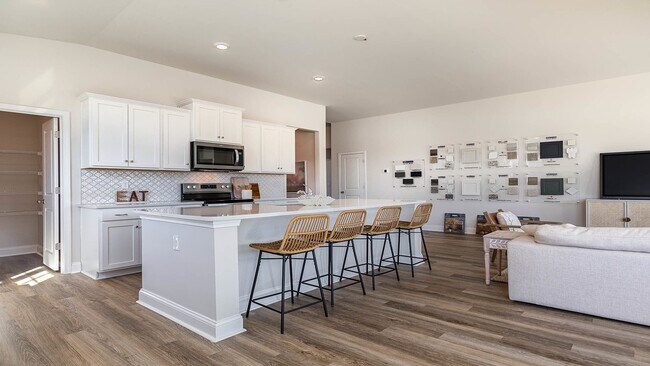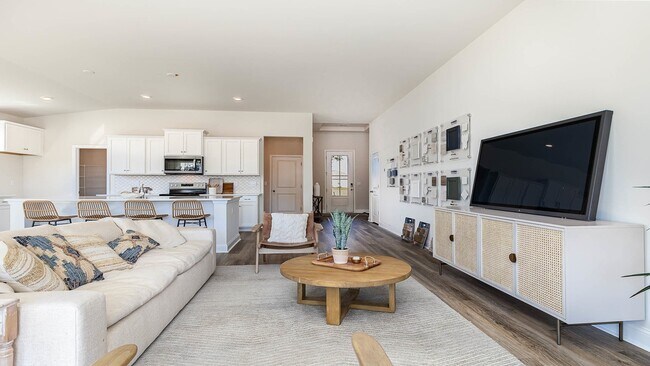
Estimated payment starting at $2,078/month
Highlights
- New Construction
- Covered Patio or Porch
- 2 Car Attached Garage
- Kingston Elementary School Rated A-
- Walk-In Pantry
- Eat-In Kitchen
About This Floor Plan
The Eaton offers one level living at its best! Featuring an award winning kitchen with tons of cabinet space, a walk-in pantry, and a huge island overlooking the great room. Two guest bedrooms share a full bath up front with the private primary bedroom suite in the back of the home. Your outdoor oasis awaits with a massive rear covered porch. All of our homes include D.R. Horton's Home is Connected package, an industry leading suite of smart home products that keeps homeowners connected with the people and place they value the most. This technology allows homeowners to monitor and control their home from the couch or across the globe. *The photos you see here are for illustration purposes only, interior and exterior features, options, colors and selections will differ. Please see sales agent for options.
Sales Office
| Monday - Saturday |
9:30 AM - 5:30 PM
|
| Sunday |
12:00 PM - 5:30 PM
|
Home Details
Home Type
- Single Family
Parking
- 2 Car Attached Garage
- Front Facing Garage
Home Design
- New Construction
Interior Spaces
- 1-Story Property
- Living Room
- Dining Room
Kitchen
- Eat-In Kitchen
- Breakfast Bar
- Walk-In Pantry
Bedrooms and Bathrooms
- 3 Bedrooms
- Walk-In Closet
- 2 Full Bathrooms
- Primary bathroom on main floor
- Dual Vanity Sinks in Primary Bathroom
- Private Water Closet
- Bathtub with Shower
- Walk-in Shower
Laundry
- Laundry Room
- Laundry on main level
- Washer and Dryer Hookup
Outdoor Features
- Covered Patio or Porch
Community Details
- Property has a Home Owners Association
- Water Views Throughout Community
Map
Move In Ready Homes with this Plan
Other Plans in Lochaven
About the Builder
- Lochaven
- 609 Coquina Bay Dr
- Grissett Landing
- 913 Padgett Ln
- 430 Clear Lake Dr Unit Lot 530- Darby A
- 930 Padgett Ln
- 934 Padgett Ln
- 910 Padgett Ln
- 914 Padgett Ln
- 918 Padgett Ln
- 922 Padgett Ln
- 926 Padgett Ln
- 306 Gravel Hill Ct
- 1724 King Oaks Loop Unit Littleton
- 1723 King Oaks Loop Unit Lot 72 Pearce
- 2276 Python Cir
- Lot 18 Cypress Knee Ct
- 3424 Logan St
- 1121 Hainer Place Dr
- 1118 Hainer Place Dr
