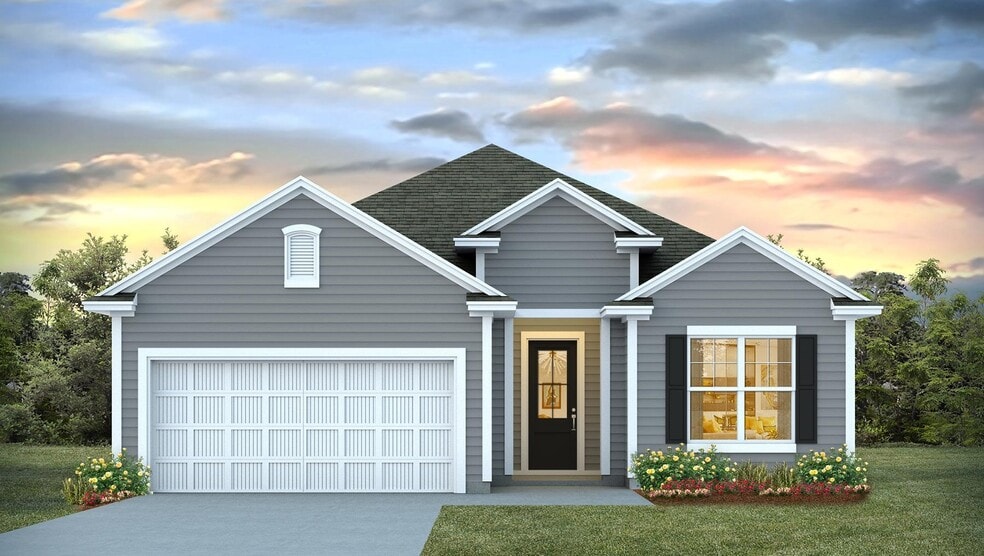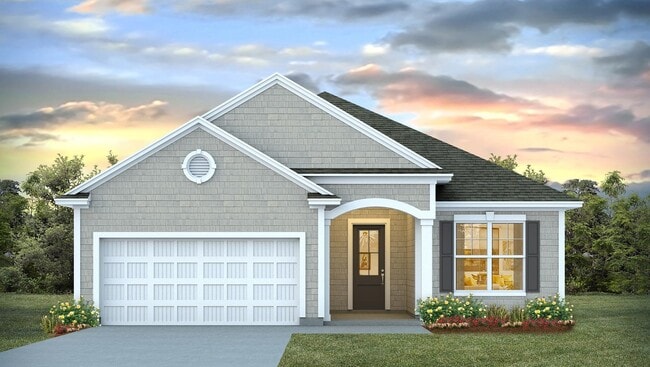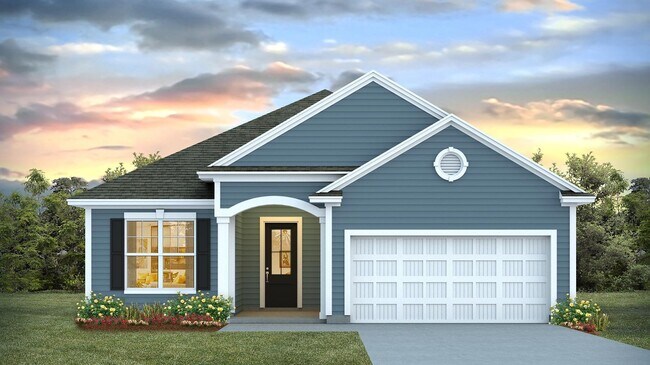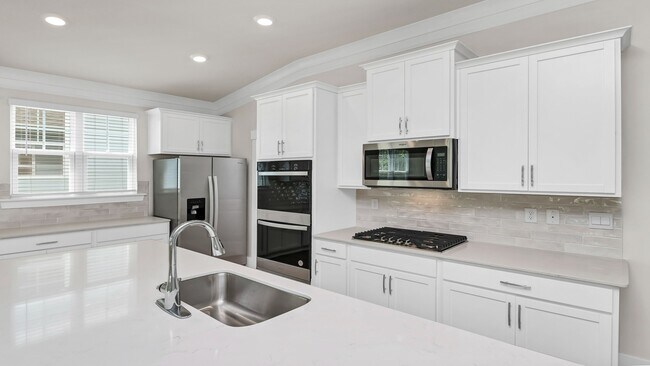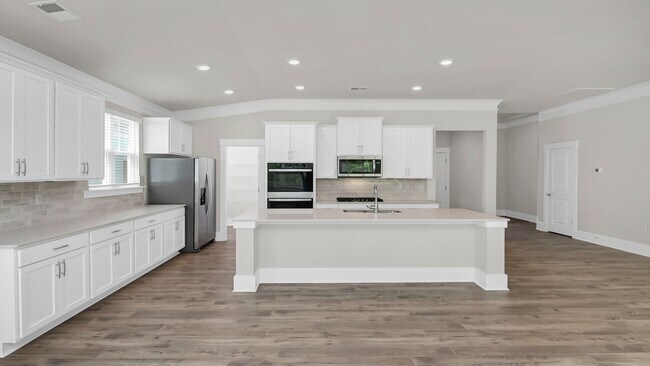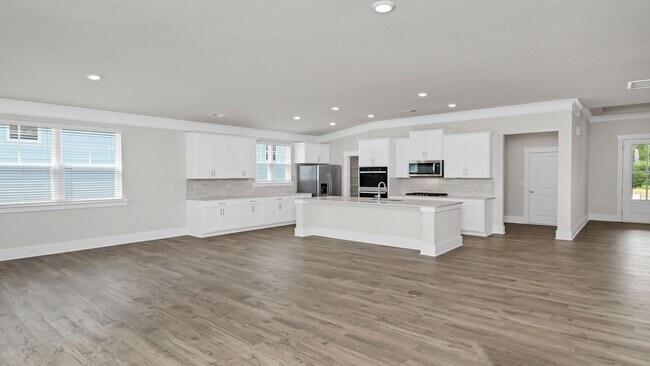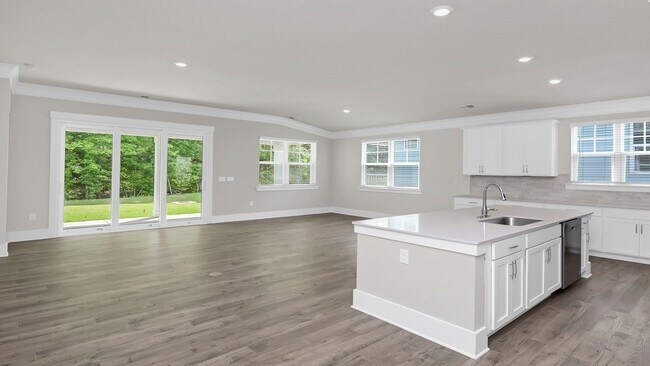
Estimated payment starting at $2,324/month
Highlights
- Public Boat Ramp
- Primary Bedroom Suite
- Attic
- New Construction
- Community Lake
- Bonus Room
About This Floor Plan
Welcome to the Eaton in Shell Pointe! The Eaton floorplan here offers durable Hardie Plank exterior and one level living at its best! It features an open concept kitchen with tons of cabinet space, a walk-in pantry, quartz countertops, and a floating island overlooking the great room. Shaker-style cabinets and kitchen tile backsplash are also featured. This home showcases elevated features that create a luxurious, modern feel. Two guest bedrooms share a full bath at the front of the home, and the private primary bedroom suite is tucked into the back of the home. Plus, your outdoor oasis awaits with an impressive rear covered porch. Shell Pointe is a beautiful lake-side community, featuring community boat storage, a community dock, and a boat ramp. Shell Pointe offers relaxing lake living, while also being just a few miles from the Town of Lexington and plenty of shopping, dining, and entertainment. Call us to schedule a tour of Shell Pointe and discover why it is the perfect place to call home. *The photos you see here are for illustration purposes only, interior and exterior features, options, colors and selections will differ. Please see sales agent for options.
Sales Office
| Monday - Saturday |
10:00 AM - 6:00 PM
|
| Sunday |
1:00 PM - 6:00 PM
|
Home Details
Home Type
- Single Family
Parking
- 2 Car Attached Garage
- Front Facing Garage
Home Design
- New Construction
Interior Spaces
- 1,733 Sq Ft Home
- 1-Story Property
- Recessed Lighting
- Living Room
- Formal Dining Room
- Bonus Room
- Laminate Flooring
- Attic
Kitchen
- Eat-In Kitchen
- Breakfast Bar
- Built-In Range
- Dishwasher
- Kitchen Island
- Quartz Countertops
- Tiled Backsplash
- Disposal
Bedrooms and Bathrooms
- 3 Bedrooms
- Primary Bedroom Suite
- Walk-In Closet
- 2 Full Bathrooms
- Dual Vanity Sinks in Primary Bathroom
- Private Water Closet
- Bathtub with Shower
- Walk-in Shower
Laundry
- Laundry Room
- Laundry on upper level
- Washer and Dryer Hookup
Utilities
- Central Heating and Cooling System
- High Speed Internet
- Cable TV Available
Additional Features
- Covered Patio or Porch
- Lawn
Community Details
Overview
- Community Lake
Recreation
- Public Boat Ramp
Map
Other Plans in Shell Pointe
About the Builder
- Shell Pointe
- 421 W Point Dr
- 334 Breezy Bay Ct
- 102 Hideaway Cove Ct
- 259 Taylors Cove Rd
- 0 Shirey Branch Rd Unit 617988
- 0 Cedar Grove Rd
- 0 Misty Cir Unit 566318
- 1148 Shull Island Rd
- 1223 Shull Island Rd
- 127 Deer Ridge Trail
- 758 Caughman Point
- 0 Ivy Link Rd Unit 617286
- 0 Ivy Link Rd Unit 25385545
- 0 Ivy Link Rd Unit 617284
- 0 Ivy Link Rd Unit 605482
- 0 Ivy Link Rd Unit 625268
- 1464 Bombing Range Rd
- 0 Kelsey Glen Dr Unit 613064
