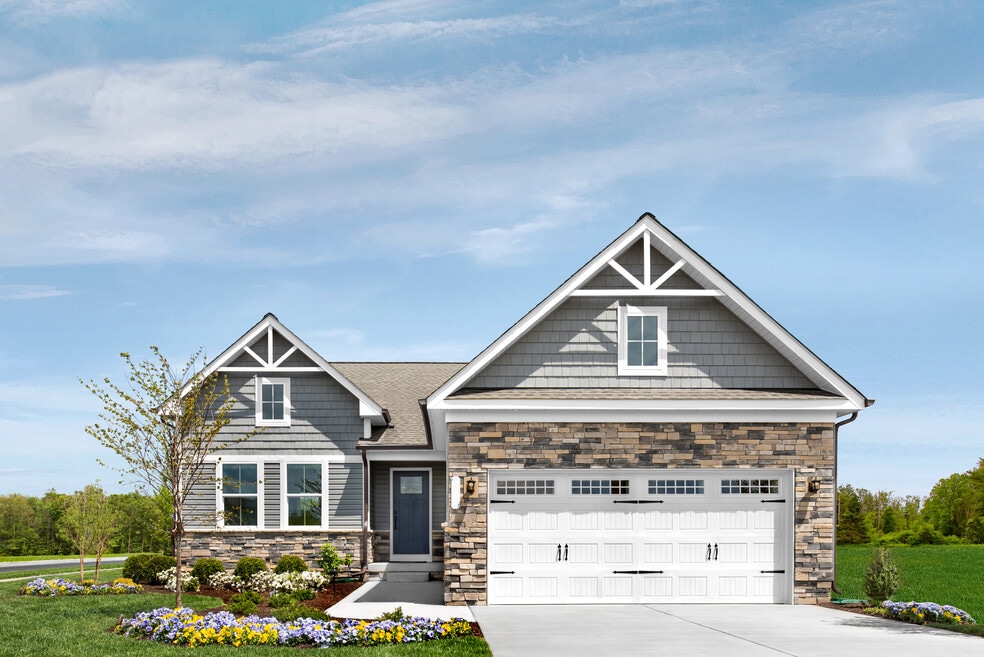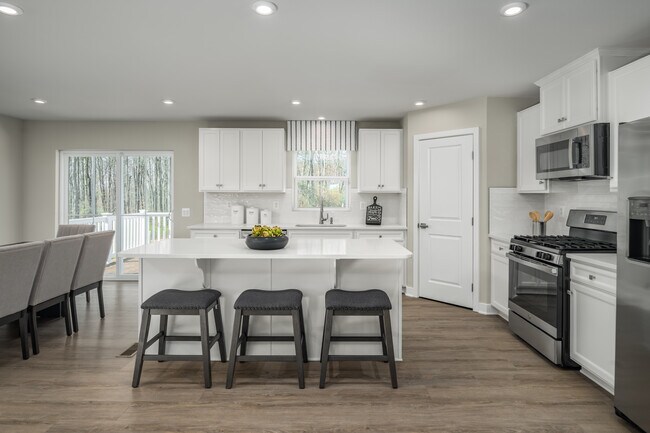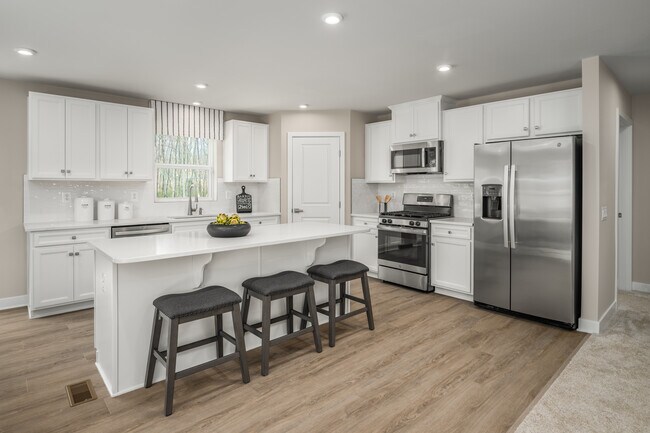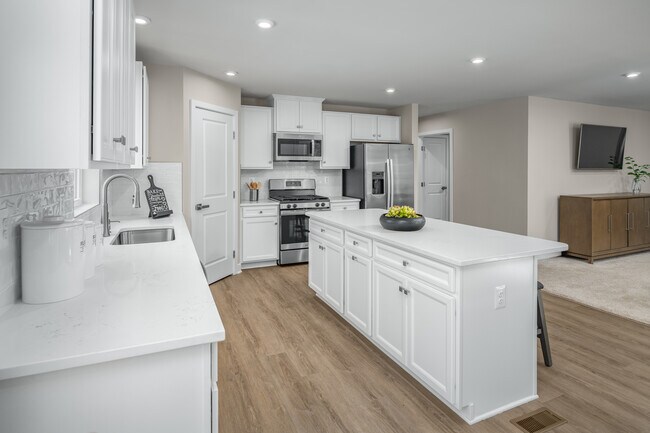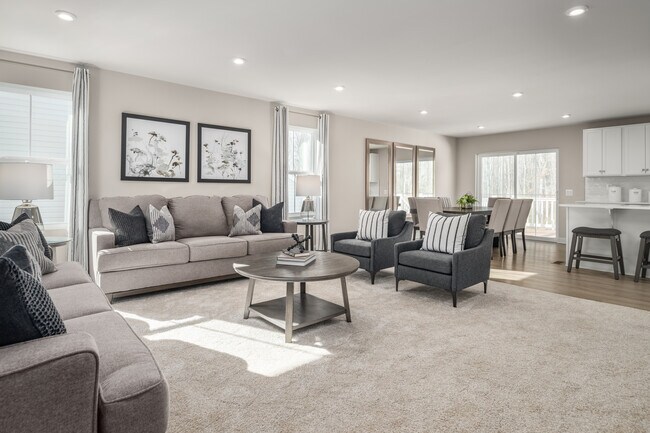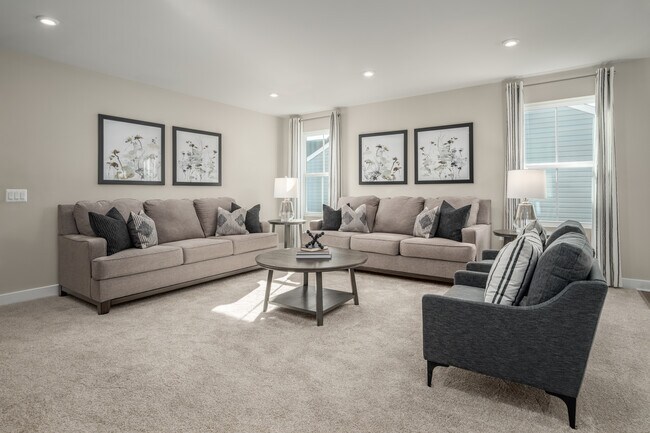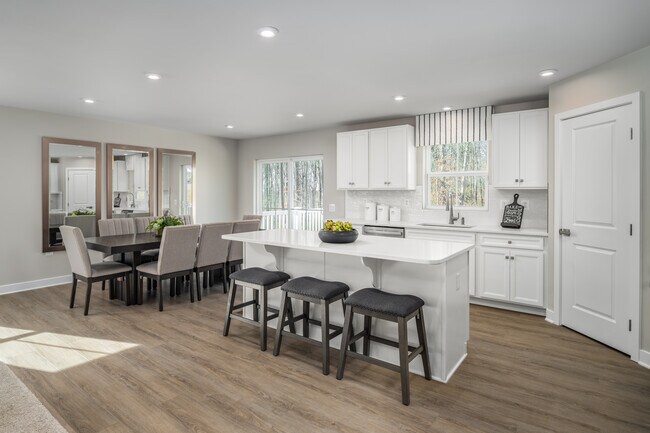
Estimated payment starting at $2,065/month
Highlights
- New Construction
- Walk-In Pantry
- 4-minute walk to Jack Willard Community Park
- Danville Middle School Rated A-
- 1-Story Property
About This Floor Plan
Welcome to Pheasant Grove, the only community of all detached ranch homes in Danville. Welcome home to your new Eden Cay, ready for December move-in. With 3 generously sized bedrooms, and a large open living space, this is a perfect home for relaxing or hosting. Enjoy your morning coffee on your included rear covered patio. This home includes upgraded cabinets, counters, tile backsplash, oversized owners shower and no rear neighbors. Exterior finishes of Hardie plank siding and partial stone add to the luxury of the home. Schedule a tour today!
Builder Incentives
Join 24 new homeowners in 90 days and receive up to $25,000 in savings with an included rear covered porch and paid closing costs. Visit today to secure your savings!
Sales Office
| Monday |
1:00 PM - 6:00 PM
|
| Tuesday | Appointment Only |
| Wednesday | Appointment Only |
| Thursday |
11:00 AM - 6:00 PM
|
| Friday |
11:00 AM - 6:00 PM
|
| Saturday |
12:00 PM - 6:00 PM
|
| Sunday |
12:00 PM - 5:00 PM
|
Home Details
Home Type
- Single Family
Parking
- 2 Car Garage
Home Design
- New Construction
Interior Spaces
- 1-Story Property
- Walk-In Pantry
Bedrooms and Bathrooms
- 3 Bedrooms
- 2 Full Bathrooms
Map
Other Plans in Pheasant Grove
About the Builder
- Pheasant Grove
- NO Address No Address
- Miles Farm
- 3140 N State Road 39
- Quail West
- Quail West
- The Bevy
- 2169 Aviary Ln
- 2201 Aviary Ln
- 2249 Aviary Ln
- 2257 Aviary Ln
- 0 N State Road 39 Unit MBR22011565
- 2449 Cartersburg Rd
- Penrose - Venture
- 3068 E Thorpe St
- 3330 Chevy Way
- 3498 N State Road 39
- 577 Foxboro Dr
- 41XX E Main St
- 4581 Lucas Ln
