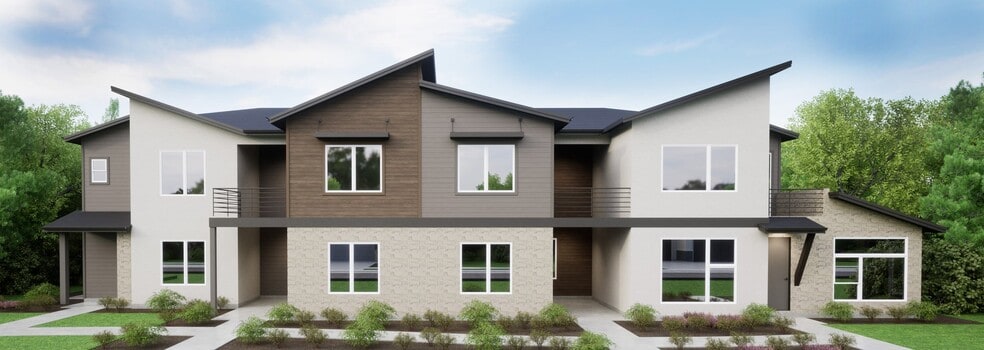
NEW CONSTRUCTION
$25K PRICE DROP
Estimated payment starting at $3,122/month
Total Views
538
3
Beds
2.5
Baths
2,146
Sq Ft
$233
Price per Sq Ft
Highlights
- New Construction
- Primary Bedroom Suite
- Views Throughout Community
- Star Middle School Rated A-
- Clubhouse
- Bonus Room
About This Floor Plan
None
Sales Office
All tours are by appointment only. Please contact sales office to schedule.
Hours
Monday - Sunday
Sales Team
Amie Everett
Office Address
700 S Calhoun Ln
Star, ID 83669
Home Details
Home Type
- Single Family
HOA Fees
- No Home Owners Association
Parking
- 2 Car Attached Garage
- Rear-Facing Garage
Home Design
- New Construction
Interior Spaces
- 2-Story Property
- Great Room
- Open Floorplan
- Dining Area
- Bonus Room
- Flex Room
Bedrooms and Bathrooms
- 3 Bedrooms
- Primary Bedroom Suite
- Walk-In Closet
- Powder Room
- Private Water Closet
- Bathtub with Shower
- Walk-in Shower
Outdoor Features
- Patio
Community Details
Overview
- Views Throughout Community
- Pond in Community
- Greenbelt
Amenities
- Clubhouse
- Community Center
Recreation
- Community Playground
- Community Pool
- Trails
Map
Move In Ready Homes with this Plan
Other Plans in Crystal Springs - The Villas
About the Builder
Tresidio Homes, founded in 2009 and based in Boise, Idaho, is a premier semi-custom home builder known for combining thoughtful design, lasting quality, and a highly personalized building experience. Serving communities across the Treasure Valley, Tresidio is committed to creating homes that reflect both beauty and functionality, tailored to the unique lifestyles of their homeowners.
With a focus on innovation and craftsmanship, Tresidio Homes offers a curated selection of floorplans that serve as a foundation for personalization. Unlike traditional builders, Tresidio allows for structural modifications and finish customization, giving homeowners the flexibility to design spaces that truly feel like their own—all within a streamlined, supportive process.
The company's mission is rooted in making the homebuilding journey inspiring rather than overwhelming. Tresidio’s expert team provides guidance at every stage, from the first design meeting to the final walk-through. Their goal is to ensure a seamless and enjoyable experience, building not just houses, but places that people are proud to call home.
Tresidio Homes has earned a reputation for integrity, excellence, and forward-thinking design. With an emphasis on livability, efficiency, and architectural detail, they deliver homes that stand the test of time—both in quality and in style.
Nearby Homes
- Crystal Springs - The Villas
- 993 S Waning Ln
- 7907 W Heugh Ln
- 7568 W Chines Ln
- 1052 N Kenora Ave
- Riverstone
- Seneca Springs
- 9823 W Delta Brook St
- 9822 W Delta Brook St
- Fountain Park
- 8490 W Millcreek Dr
- 9155 W Shumard St
- Heirloom Ridge - Juniper
- Heirloom Ridge - Willow
- Heritage Heights - Heirloom
- Heritage Heights - Legacy
- Eagledale
- 309 S Main St
- 7660 W Old School St Unit Rouge
- 7373 W Feather Edge
